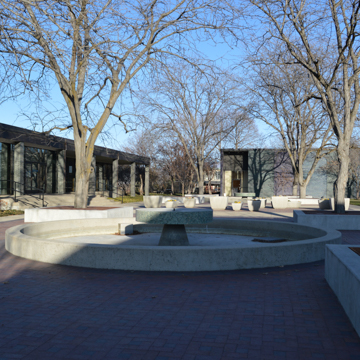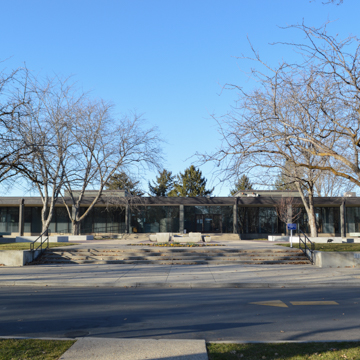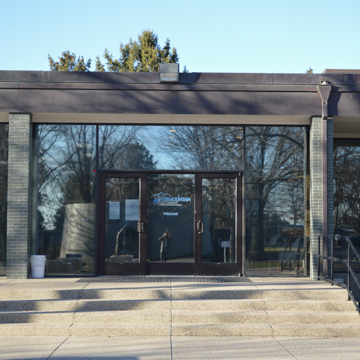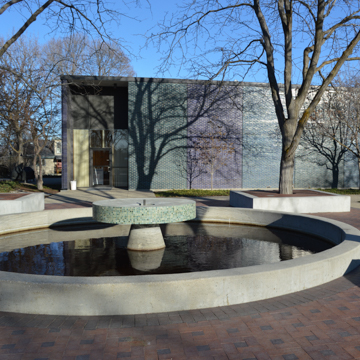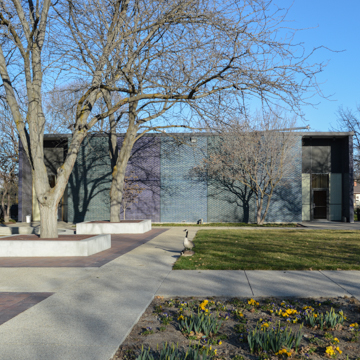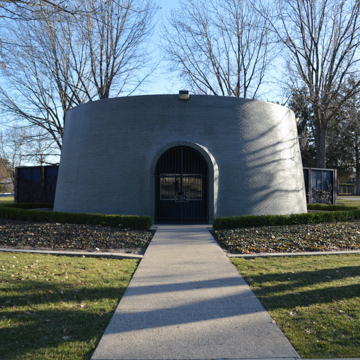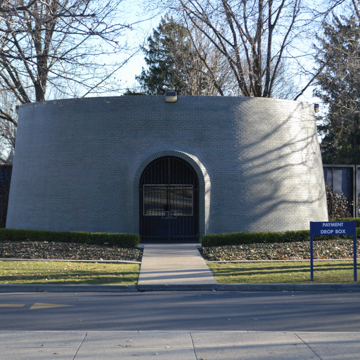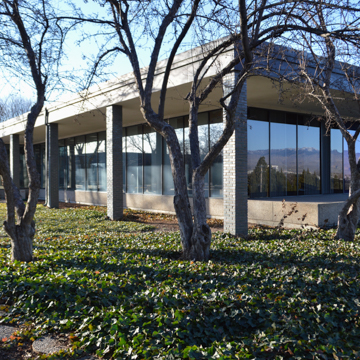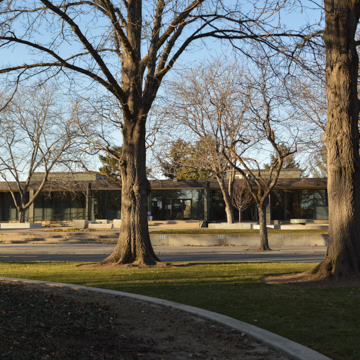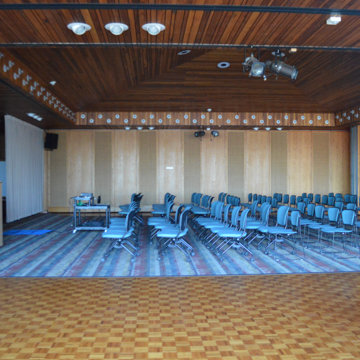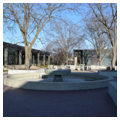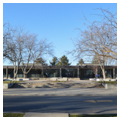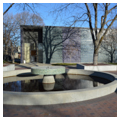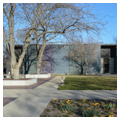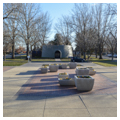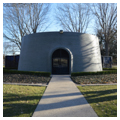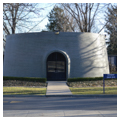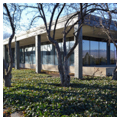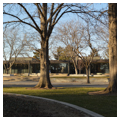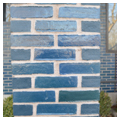Intermountain Gas Company Headquarters, also known as “Total Energy Statewide Office Facility,” was designed by Spokane architect Kenneth Brooks in 1965. The campus presents a stunning corporate response to mid-century values calling for a progressive American workplace. The campus and its architecture also sought to promote natural gas as the pathway to a care-free, gas-centric future.
The four-building complex is the first built work, and the only non-residential design project in Idaho, recognized by the American Institute of Architects (AIA) with an Award of Merit. While laudable examples of modernist architecture are few in Idaho, the eloquently composed Intermountain Gas Company campus reflects the Brook’s mastery of Miesian architectural language as well as the influences of mid-century designers like Eero Saarinen and Skidmore, Owings and Merrill, who provided Brooks with important precedents for corporate campus headquarters at the urban periphery.
Intermountain Gas Company came to the Boise area in 1960 with the intention of becoming the utility of choice to support post–World War II growth at the urban fringe. During the 1950s and 1960s, Boise expanded onto former ranch land along the “Second Bench,” a natural rise southwest of downtown overlooking the Boise river valley and the city’s historic core. A majority of this land was subdivided into house lots and developed for residential use. In circa 1962, Intermountain Gas Company purchased farmland at the fringe of new residential neighborhoods to serve as a campus for their new company headquarters. The site, which enjoys a commanding view of downtown Boise and surrounding foothills, provided the opportunity to achieve multiple corporate goals. Company leadership aspired to project a progressive corporate image through its workplace, using campus planning and architectural design as the principal medium. The site was large enough to locate all employees on a single campus and provide onsite amenities for company workers. Since the site was not serviced by the competing utility company, Intermountain Gas could demonstrate energy independence to its customers by generating its electricity onsite, using gas to power each of its four buildings.
Searching for a proven northwest architect to bring their vision to reality, corporate leaders turned to Kenneth Brooks, who captured their interest as the 1959 recipient of a national AIA Honor Award for design of Washington Water and Power’s Central Service Facility in Spokane, Washington, on which he collaborated with landscape architect Lawrence Halprin. His influence is evident in Brook’s eloquent site design for the Intermountain Gas complex, which also embodies International Style principles, masterfully tailored to meet client needs and aspirations. Assigning a distinct function to the four campus buildings (central administration, hospitality, customer service, and energy generation), Brooks aligned each structure to the cardinal points and placed them within an overarching organizational grid. Their arrangement creates a sense of enclosure around a central, park-like common space and formal courtyard garden. Coupled with informal seating areas, the courtyard’s fountains and raised tree planters provides an atmosphere of peace and tranquility. The courtyard also provides a line of approach for the Administration Building and Hospitality House, which otherwise lack clearly articulated entries.
The campus centerpiece and functional “nerve center” for corporate operations, the Administration Building exhibits the highest degree of Miesian influence: post-and-beam steel construction accommodates an open office plan; spatial organization emphasizes functionalism and open communication between departments; enclosed areas are reserved for storage and to contain building infrastructure; and exterior glass window walls facilitate maximum transparency, views from every employee work area, and integration between building and landscape. Formal emphasis is placed on horizontality through the use of flat roofs and a structural grid to organize linear fenestration bays. The Miesian minimalism is especially on the facade, where the glass and steel curtain wall is set back from a colonnade of glazed brick piers on a raised terrace.
Brooks’s designs for the support buildings departures somewhat from Miesian purity and is consistent with works by mid-century architects like Philip Johnson, Eliot Noyes, and Richard Neutra. Brooks shared an affinity for experimentation with color and materiality and for generating warmth in interior spaces through the use of tightly milled, hardwood ceiling planes. He elected to contrast the primarily transparent facades of the Administration Building with solid walls for the three other buildings facing the shared park and courtyard. Transparent wall planes are juxtaposed with solid, colorful wall planes and volumes faced in multiple hues of high-fired, glazed brick, reminiscent of Saarinen’s General Motors Technical Center. The glazed brick is rendered in vibrant hues of deep blues, purples, and greens to represent the hottest color range of a gas flame. In addition to their vibrant glazed brick walls, the Hospitality House and Customer Service Center also feature strategically placed window walls to capture distant views and north light.
The Turbine House, a tapered cylindrical building that houses power generating equipment, is a solid geometric volume, also faced in high-fired brick, that is sited on axis with the Administration Building’s entry. The Turbine House was originally encircled by a moat and ceremonial ring of gas torches to herald gas as “the total energy source.” Though theatrical, the ring of fire and moat proved impractical and difficult to maintain; they were later removed. Across the rest of the campus, however, the Intermountain Gas Company landscape and buildings have otherwise retained a remarkable degree of their original design integrity. That the buildings continue to serve the company’s needs is evident in an on-going preservation program. For enthusiasts of mid-century modernism, the Intermountain Gas complex is one of Idaho’s best kept secrets.
References
Clarkson, S. “Modern Masters-Kenneth Brooks and Intermountain Gas Company.” Preservation Idaho. Accessed April 9, 2015. http://www.preservationidaho.org/blog/stephanie-clarkson/modern-masters-kenneth-brooks-and-intermountain-gas-company.
Houser, Michael. “Kenneth W. Brooks.” Washington State Department of Archaeology and Historic Preservation. Accessed April 10, 2015. http://www.dahp.wa.gov/learn-and-research/architect-biographies/kenneth-brooks.
Intermountain Gas Company. A New Idea ... the blue flame of natural gas provides total energy. Boise, ID: Intermountain Gas Company, 1965.
Kenneth Brooks papers (addendum), 1959-2000 Manuscripts, Archives, and Special Collections, Washington State University Libraries, Pullman, WA.
Kidder Smith, G.E. Source Book of American Architecture. New York: Princeton Architectural Press, 1996.
Dan Everhart, architectural historian, Idaho Transportation Department. Interview by Wendy R. McClure. Moscow, ID, April 9, 2015.
Webb, Anna. 150 Boise Icons: To Celebrate the City’s Sesquicentennial. Boise, ID: Idaho Statesman, 2013.




















