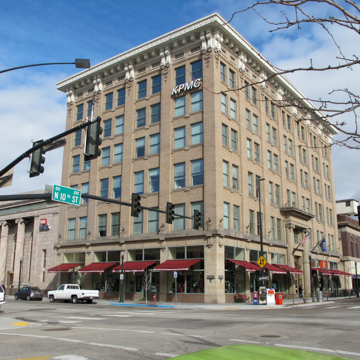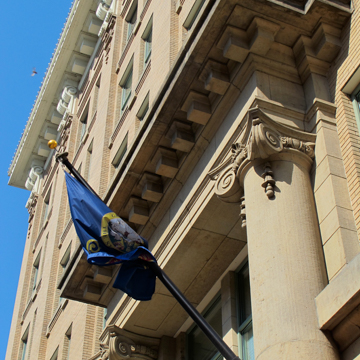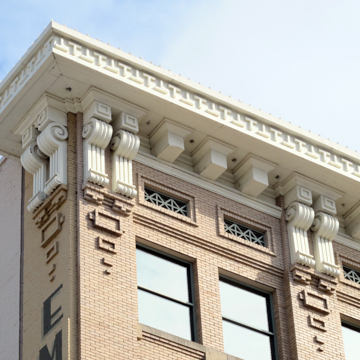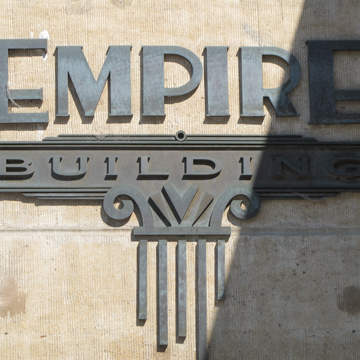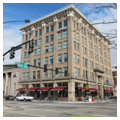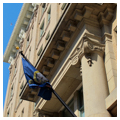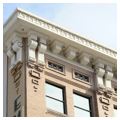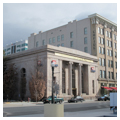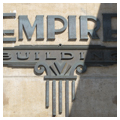In the first decade of the twentieth century Boise’s population had grown to over 5,000 and the city entered a fertile period of architectural activity. The State Capitol, a Carnegie library, and a new high school were all under construction and the Treasury Department was building a new post office. Downtown was the focus of much of this activity with a quartet of six-story commercial structures completed before World War I, including the Empire Building at Tenth and Idaho streets. In its own modest way, Boise was emulating coastal and eastern cities by building steel-frame commercial buildings, nearly twenty-five years after William Le Baron Jenney had designed the first one in Chicago.
In 1909, Kerr Hardware and Implement Company hired the newly formed firm of Nisbet and Paradice to design the Empire Building. Frank Paradice had trained at the Armour Institute and would no doubt have been familiar with Chicago’s tall office buildings. Paradice subsequently moved to Pocatello, where he practiced for nearly forty years and became Eastern Idaho’s leading architect. His partner, Benjamin M. Nisbet, graduated from the University of Pennsylvania and came to Boise in 1903 and worked for Tourtellotte and Company until he and Paradice formed their own firm. Of their Empire design, the local Idaho Statesman newspaper claimed that some locals regarded it as “handsomest building in the entire Northwest.” Whether this superlative was deserved, for twenty years the Empire was one of Idaho’s tallest buildings.
The Empire has been compared to Louis Sullivan's Wainwright Building in St. Louis though Nisbet and Paradice have followed the principles Sullivan laid out in his 1896 article “The Tall Building Artistically Considered” only in the most general way. The Empire building consists of a base, a shaft of stacked offices, and a terminating cornice. The Empire's base contains a ground floor and a mezzanine, as Sullivan recommends. The terminating cornice has a decorative T-pattern, oversized dentils, and large scrolling brackets. The stacked office floors have paired windows between articulate brick-faced piers that rise the height of the “shaft.” The Tenth Street facade is dominated by a two-story classical entry with double-height Composite columns supporting an entablature and an inset bronze doorway. Originally, the building had a matching entry on Idaho Street but this was removed during a 1927 remodeling occasioned by the building’s sale to the First National Bank of Idaho.
Kerr Hardware had been struggling financially for nine years before it sold the Empire Building to First National, which promptly hired Portland architect A. E. Doyle to design a new banking room on the building’s west side. Connecting to the existing building, the new banking hall is a stately classical room with a double colonnaded porch on Idaho Street. With its tall Ionic columns, this is one of three such classical porches in Idaho. The other two are in the State Capitol and the Idaho Falls City Building. A young Pietro Belluschi was working for the Doyle firm at the time, and the bank’s design was his first opportunity to work on a project in Idaho’s capital city. Twenty-four years later, Belluschi would come back to Boise to design a modern building for the Idaho Statesman.
In 1995, the Empire Building was threatened with demolition but a new owner, Tomlinson and Associates, came to the rescue, renovating it for continued office and retail use, with the assistance of ZGA Architects. As of 2016, the Tomlinson Company continues to operate the Empire Building.
References
Attebery, Jennifer. Building Idaho, An Architectural History. Moscow: University of Idaho Press, 1991.
“Empire Building.” Boise Architecture Project, a partnership with Preservation Idaho. Accessed in 2015. http://www.boisearchitecture.org/structuredetail.php?id=1622.
Hart, Arthur A. Historic Boise, An Introduction to the Architecture of Boise, Idaho, 1863–1938. Boise, ID: Historic Idaho, Inc. 1993.
Neil, J. Meredith. Saints and Oddfellows, A Bicentennial Sampler of Idaho Architecture. Boise, ID: Boise Gallery of Art Association, 1976.
Webb, Anna. 150 Boise Icons, to celebrate the city’s sesquicentennial. Boise, ID: Idaho Statesman, 2013.














