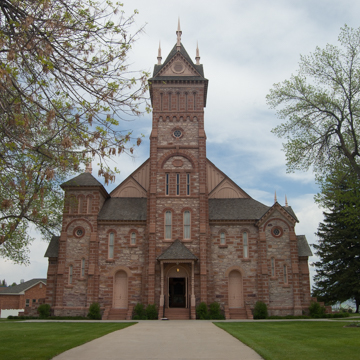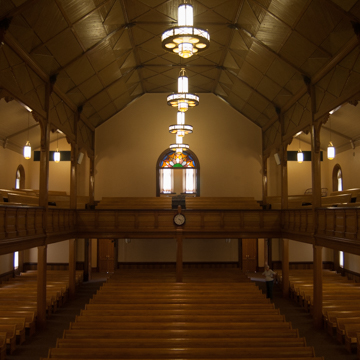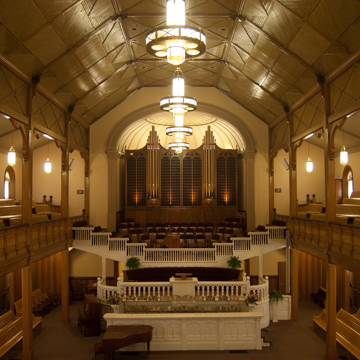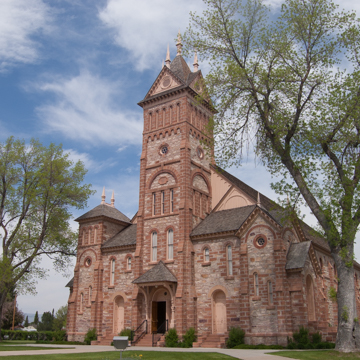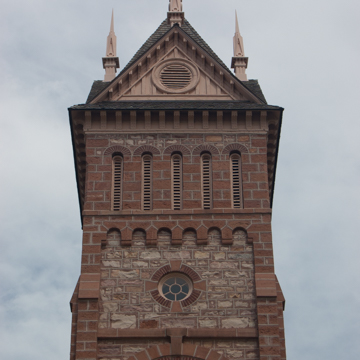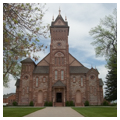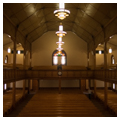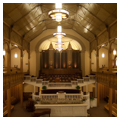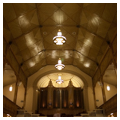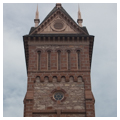You are here
Paris Idaho Stake Tabernacle
Considered one of the most impressive examples of pioneer construction in the state of Idaho, the Paris Tabernacle dominates all surrounding structures in its small rural town. Set back from the street amid an expanse of lawn and surrounded by large deciduous and evergreen trees, the imposing edifice symbolizes the ingenuity, tenacity, and faith of the early Mormon pioneers who settled the Bear Lake Valley. Designed by Joseph Don Carlos Young, and finely crafted by immigrant tradesmen and dedicated volunteer laborers, the Paris Idaho Stake Tabernacle has served as a religious and civic fulcrum for southeast Idaho since its dedication in 1889 by President Wilford Woodruff and 1st Councilor George Q. Cannon, leaders of The Church of Jesus Christ of Latter-day Saints (LDS).
For members of the LDS church, tabernacles are large assembly buildings where congregations from a common geographic area called a “Stake” gather for meetings and worship services. They are different from other LDS houses of worship such as temples in that non-members are welcome to enter and participate. They differ from small local meeting houses, called ward houses, in terms of size and scope of activities. Tabernacles were designed to reflect the population size of the area they served and were generally designed to accommodate over 1,000 attendees. The Paris Tabernacle has 2,000 seats, while the Salt Lake City Tabernacle seats over 7,000. Tabernacles often play a significant role within smaller communities by hosting graduations, patriotic and holiday programs, and special musical events or theater productions. Early pioneer congregations sacrificed to secure tabernacles for their stakes, as members were required to raise building funds and provide volunteer labor for construction. Historically, tabernacles were built by skilled craftsmen using only the best available local materials, and offered a tangible symbol of connection to the LDS Church within a community, as well as serving as a much needed economic stimulus. Today, tabernacles are no longer built and have been replaced with multi-use Stake Centers that serve a number of wards in support of worship, education, and recreational activities.
In 1882, when the Richardsonian Romanesque Revival structure was designed by Young, son of the 2nd LDS Church President Brigham Young and one of the first formally trained architects in Utah, it was considered the fulfillment of a longstanding dream by area residents. For over twenty years, while they waited for other area LDS projects to be completed in nearby Logan, Utah, they planned to build their own tabernacle and stockpiled local materials on the expected site. Sandstone blocks were gathered from a mountain canyon and transported eighteen miles to the tabernacle site with horse- and ox-drawn wagons, sleds, and carts, even continuing through the winter months across a frozen Bear Lake. Timber was also harvested from canyons near Paris and brought to the site in preparation for construction.
Thomas G. Lowe, a trained carpenter, was appointed contractor for the project in 1884 and led a team of highly skilled immigrant craftsmen in constructing the Tabernacle. Architectural historians note the important role skilled immigrant craftsmen and converts to the LDS Church played in the emerging renaissance in LDS building design. The new wave of immigrants had enhanced stonework and carpentry skills, as well as experience with major building projects in Europe. This not only ensured a high quality of craftsmanship, but an increased ability for trained local oversight on the project.
The distinctive ashlar stonework for the Gothic-inspired, two-story, red and cream sandstone structure was completed by four members of the Tueller family, trained masons and converts to the LDS Church from Switzerland. The stonework is characterized by a rough finish with thick extruded mortar. The single-axis plan is a rectilinear buttressed form with three irregular height steeples on the front facade and a half-round, two-story vestry at the rear. The eighty-foot-high central steeple tower is asymmetrically balanced by two steeples of varying heights on either side. The central and south steeples have gabled facades and are capped with spires (five for the central steeple and one for the smaller south steeple). They have detailed, cream-painted wood corbels, contrasting red stone arches, and rose windows. The north steeple has a hipped roof and is capped with two spires. The Tabernacle’s arched exterior doors are six paneled and painted cream with extended wood corbels framing the main entrance. The interior doors, crafted by John Grimmett, are made of pine painted to represent oak. Additionally, the doors feature elaborate wood geometric designs on both sides.
A significant interior feature is the vaulted, wood-paneled ceiling built by James Collings Sr., a convert, master carpenter, and shipbuilder for England’s Royal Navy. After immigrating to the United States, Collings worked on a number of LDS Church buildings, including the Salt Lake Tabernacle. For the Paris Tabernacle he crafted a geometric-patterned ceiling design resembling an inverted ship’s hull. The ceiling resonates with children, who often refer to the building as the “upside down ship.” The first-floor assembly hall has a U-shaped gallery supported by pine pillars that connect to the vaulted ceiling with interlocking joints and are ornamented with rustic Victorian corbels. Interior materials feature warm golden pine ceiling and wall panels, doors, window casements, and railings—all painted to represent oak; the woodwork provides a strong contrast to the white plaster walls and shiplap gallery ceiling. Additional interior details include a raked floor to enhance views of the pulpit, deeply set arched windows, a stained glass half-round window over the assembly hall entrance on the gallery level, and hand-turned railings. On the east end of the assembly hall, the pulpit is painted white and accentuated with white railings that contrast the darker paint of the majority of interior elements. Ornamental, white-painted rope moldings designed by James Nye further accent the pulpit and decorate the choir loft’s plaster ceiling.
From the four-inch wood shingles covering the roof to the square-headed nails used throughout the interior, the Paris Tabernacle was constructed by devoted skilled craftsmen and highly vested volunteer laborers. Craftsmen were often “called” or requested by LDS Church leadership to work on a particular building and moved with their families to the assigned community, while local LDS members received volunteer assignments from area church leaders to help lessen the construction costs. The Tabernacle was completed in 1889 and substantially exceeded the original $12,000 estimate, with a final cost of $50,000.
Construction of the Tabernacle was a hardship for residents of the valley due to increased costs and a lack of consistent available laborers. Some LDS laborers who practiced polygamy were in “hiding” from territorial lawmen during periods of construction and unable to work, while others had been imprisoned. Member’s budgets were stretched with the need to support the Idaho Defense Fund for men who had been convicted of bigamy, and for continued donations to complete the Salt Lake LDS Temple. The sacrifice and commitment of the Bear Lake Valley members prompted the LDS 1st Presidency in Salt Lake City to cover final costs as well as the purchase of a bellows organ for the Tabernacle in 1893.
Since then, the Tabernacle has retained design integrity with minimal upgrades, including the addition of a preplanned steam-heating system, the installation of a 629-pipe organ in 1928, and an interior refurbishment and electrical, HVAC, and life safety upgrades in 2005.
References
Carter, Thomas. Building Zion: The Material World of Mormon Settlement. Minneapolis: University of Minnesota Press, 2015.
Haddock, Edith, P. “The Bear Lake State Tabernacle.” In History of Bear Lake Pioneers, edited by F. Ross Peterson, Edith Parker Haddock, and Dorothy Hardy Matthews, ix-x. [Paris, ID]: Daughters of the Utah Pioneers, Bear Lake County, 1968.
Hamilton, C. Mark. Nineteenth-Century Mormon Architecture and City Planning.New York: Oxford University Press. 1995.
Hart, Arthur H., “Bear Lake Stake Tabernacle,” Bear Lake County, Idaho. National Register of Historic Places Inventory-Nomination Form, 1972. National Park Service, U.S. Department of Interior, Washington, DC.
Lindsay, Helen Nye. “James Nye and Elizabeth Smith Winters Nye.” In History of Bear Lake Pioneers, edited by F. Ross Peterson, Edith Parker Haddock, and Dorothy Hardy Matthews, 520-523. [Paris, ID]: Daughters of the Utah Pioneers, Bear Lake County, 1968.
Rich, Russell R. Land of the Sky-Blue Water: A History of the L.D.S. Settlement of the Bear Lake Valley. Brigham Young University Press. 1963.
Thiessen, Mark. “LDS Church Restoring Historic Idaho Tabernacle.” Salt Lake Tribune(Salt Lake City, UT), July 17, 2004.
Westwood, P. Bradford. “Historic Tabernacles.” Ensign, October 1997.
Westwood, P. Bradford. “The Early Life and Career of Joseph Don Carlos Young 2(1855-1938): A Study of Utah's First Institutionally Trained Architect to 1884.” Master’s thesis, University of Pennsylvania, 1994.
“The Town and Tabernacle: Paris Idaho and the Paris Idaho Stake Tabernacle.” July 26, 2013. Photocopy, Paris Idaho Stake Tabernacle.
“Paris Tabernacle: Erected 1888.” Visitor’s Brochure. The Church of Jesus Christ of Latter-Day Saints, Paris Idaho Stake.
Writing Credits
If SAH Archipedia has been useful to you, please consider supporting it.
SAH Archipedia tells the story of the United States through its buildings, landscapes, and cities. This freely available resource empowers the public with authoritative knowledge that deepens their understanding and appreciation of the built environment. But the Society of Architectural Historians, which created SAH Archipedia with University of Virginia Press, needs your support to maintain the high-caliber research, writing, photography, cartography, editing, design, and programming that make SAH Archipedia a trusted online resource available to all who value the history of place, heritage tourism, and learning.








