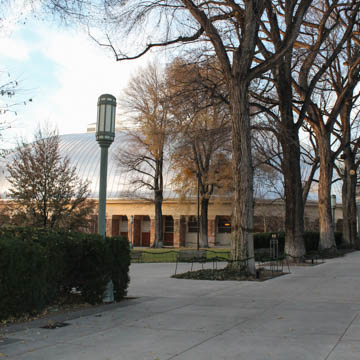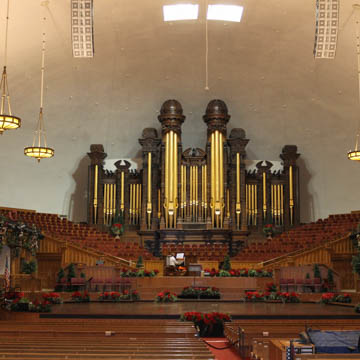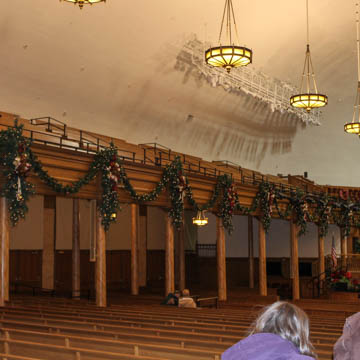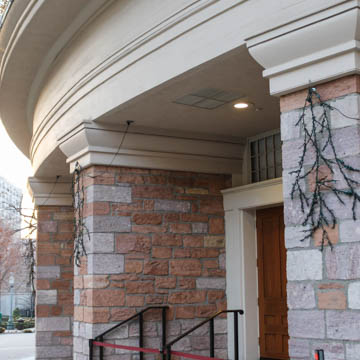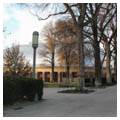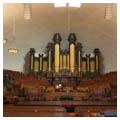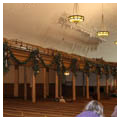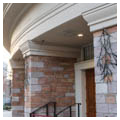Standing amidst the most prestigious institutions of the Church of Jesus Christ of Latter-day Saints in Temple Square, the Salt Lake Tabernacle is the most prominent of Mormon meetinghouses. While the neighboring temple allows only the chosen few to enter, the massive oval drum of the Tabernacle is open to all. It accommodates up to ten thousand people in what constitutes the largest footprint on the Square. The scale and unique form of the Tabernacle speaks of the investment the Mormon Church has made in the performing arts, and its recognition of the role of the performing arts in forging community: music and dance are an essential element of the proselytizing program of the Mormon Church.
The structure is composed of a massive, elongated dome that presses down on 42 sandstone piers. Its squat proportions and overall form has none of the concern for the stylistic niceties of the surrounding buildings. The crushing weight of the 50-foot-high elliptical roof over the baseless 24-foot-high drum wall indicates that the primary concern of the Salt Lake Tabernacle is not visual but sonic control; here architecture functions as a machine for the manipulation of sound. The building’s formal composition, materials, and geometry give no clues that the building was constructed in the 1860s; instead, it is the acoustic design of the building that indicates its age.
The Salt Lake Tabernacle is renowned for its acoustics. It’s so-called “perfect” sound is revealed when a pin dropped at the pulpit can be heard at the back of the hall, in a balcony nearly 200 feet away (tour guides demonstrate this and other sound effects for visitors). Surely, as far as the decay time of reverberation goes, it is the same in the balcony, under the balcony, and the main body of the auditorium. As such it is practically independent of the position of the auditor in the Tabernacle or the imprint of the space on sound. The building also possesses one of the largest and finest classical organs found anywhere in the world. The 11,623 pipes of the massive organ are integrated into the space with such delicacy and precision that it is difficult to separate their acoustical effects. Pine, zinc, tin, and lead pipes are spread strategically from the front to the back of the building, creating surround sound before modern surround sound was invented.
The building’s sixteen doors, measuring ten feet wide, and an additional four doors measuring four-and-a-half feet wide, not only allow the entire audience to exit in five minutes but they are also calculated to improve the rate of sound absorption by the building. To reflect indirect impulses from singers, speakers, and the organ as a group of waves in all directions, architect William H. Folsom designed an elliptical roof over a simple oval room. Built without precise formulas, the room suffered from echoes until 1870, when Truman O. Angell furnished it with a 3,000-seat balcony and sound-absorbing woodwork. Both interventions reduced echoes and enhanced listening. Folsom and Angell’s combined efforts spread the reverberation uniformly across the building to range between 0.15 seconds to 4.76 seconds. Today, the cornerless room, slightly sloping floor, and the balconies produce a wonderful combination of clarity and fullness.
The distinct sonic property of the Tabernacle places it somewhere between the overlapping echoes of medieval churches and the efficient sound of mid-twentieth-century music halls. It neither deflects the sound waves nor produces sound entirely independent of its causes; if the former put distance between the medieval priest and audience, the latter marks the packaging of sound for modern consumption. The Tabernacle’s acoustics belong to what Richard Cullen Rath calls “reformed” acoustics or acoustics of reformation, which aims to trade medieval fullness for modern clarity. The reformed acoustics of the Tabernacle in Temple Square made it possible for Mormon psalmists to write intricate music, for organ and voice, full of nuances that would have been lost in the old church. As such, the Salt Lake Tabernacle forms an important part of the history of acoustics of meetinghouses and churches in North America.
At the Tabernacle, form, in following function, produced an ensemble that stands as an alien spaceship in its environs, an effect enhanced after 1947, when the original shingles on the roof were replaced by aluminum covering. The form looks nothing like nineteenth-century revivalist structures. It is better grouped with the nineteenth-century tradition constituted by the Crystal Palace, the Eifel Tower, and the sheds at Kings Cross Railway station. These structures helped moved architecture away from concern with archaeological accuracy, laws of beauty, and battle of the styles, to concern with expediency, economic efficiency, and mechanical qualities. Like these buildings, the Tabernacle owes its unique properties not so much to the architect as to a non-architectural expert.
The roof is attributed to the bridge builder Henry Grow. An experienced builder and the superintendent of construction, Grow modified the design of the roof Folsom had originally proposed by introducing into building construction a type of lattice truss used in bridge construction. LDS architectural historian Paul L. Anderson has described Grow’s innovations concisely: “Huge elliptical arches cover a 150-foot-wide span without intermediate supports, an innovation without parallel for a building of these dimensions. The trusses were constructed of timbers pegged together with wooden dowels that were split and wedged at each end. Cracked timbers were wrapped with green rawhide, which contracted when dry and made a tight binding. When the building was completed, the roof structure was nine feet thick, and the plaster ceiling was 68 feet above the floor.” The only contribution to the roof by Truman O. Angell, who replaced Folsom as church architect early in 1867, was the exterior cornice.
Although the Tabernacle was used for the semi-annual General Conference in October 1867 conference, it was not dedicated until October 1875. Since then, the rostrum area has been remodeled three times (1882, 1933, and 1977). A basement was added to the tabernacle in 1968. The building was designated a National Historic Landmark in 1970 and a National Civil Engineering Landmark in 1971. The Tabernacle was home to the Utah Symphony until 1979, when the orchestra moved to the newly opened Symphony Hall (now Abravanel Hall).
References
Anderson, Paul L. "William Harrison Folsom: Pioneer Architect." Utah Historical Quarterly 43 (Summer 1975): 240-59.
Brown, Vern Melvi, and Le Grand Haslam. “Engineering Investigation of the Great Mormon Tabernacle.” Bachelor’s thesis, University of Utah, 1940.
Esplin, Scott C. “The Salt Lake Tabernacle: A Witness to the Growth of God's Kingdom.” In Salt Lake City: The Place Which God Prepared, edited by Scott C. Esplin and Kenneth L. Alford, 69–96. Provo, UT: Brigham Young University and Salt Lake City: Deseret Book, 2011.
Grow, Stewart L. A Tabernacle in the Desert.Salt Lake City: Deseret Book Company, 1958.
Hales, Wayne B. “Acoustics of the Salt Lake Tabernacle.” The Journal of the Acoustical Society of America 1(1930): 280-292.
Hamilton, C. Mark. Nineteenth Century Mormon Architecture and City Planning. New York: Oxford University Press, 1995.
Rollins, Sarah. “Acoustics of the Salt Lake Tabernacle: Characterization and Study of Spatial Variation.” Master’s thesis, Brigham Young University, 2005.

