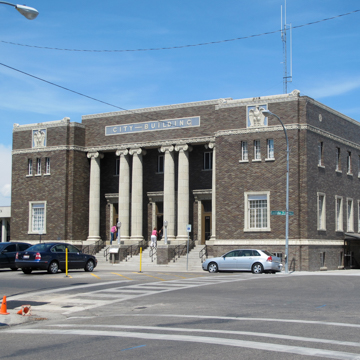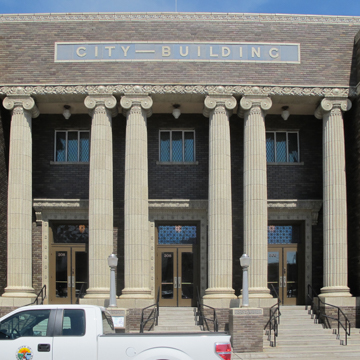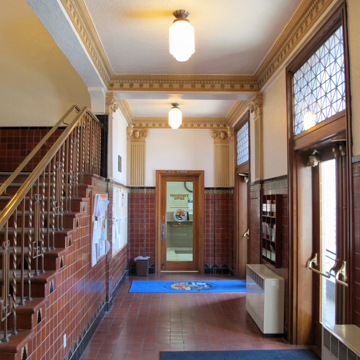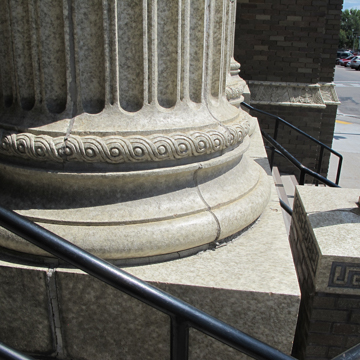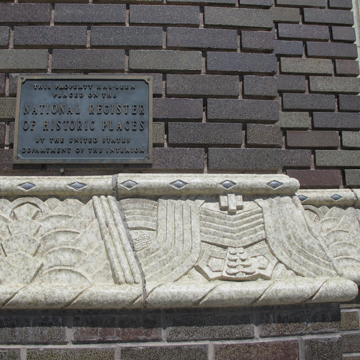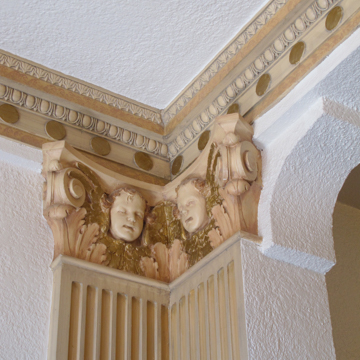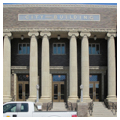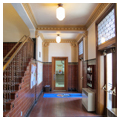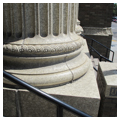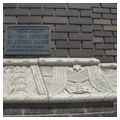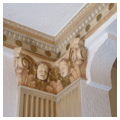Located in the heart of downtown Idaho Falls, the two-story, Beaux-Arts City Building is immediately recognizable by the six Ionic columns of its inset porch. Beaux-Arts classicism is rare in Idaho and this is one of the latest built in the state. The City Building was designed by Lionel Fisher, whose firm, Fisher and Aitkin, was well known for its educational buildings.
This reinforced concrete building is finished with mottled, brown-green glazed brick and is embellished by beige terra-cotta banding and decorative details, including two eagle emblazoned plaques and another, over the porch, with the building’s name in white terra-cotta against a light blue background. Three horizontal bands tie the building together visually: one above the raised basement that is modestly Art Deco, the second above the column capitals, and the third at the the parapet level.
The raised basement gives the City Building a piano nobile entry that emphasizes the fluted terra-cotta columns. These are constructed of twelve segments and are the state’s largest classical columns on a public building outside of Boise. This inset porch of the City Building is similar to those that adorn the Idaho State Capitol, completed ten years before. The three-door entry leads the visitor into a small but lovely lobby that melds classical and Art Deco details. It is graced with brown deco tile work as well as modified classical moldings and column capitals. There are no interior spaces to match the majesty of the entry porch and columns.
This building houses city government offices as well as truck bays for the city fire department. Its exterior is in fine condition but the interior foyer has been remodeled for office functions.
References
Attebery, Jennifer, “Idaho Falls City Building,” Bonneville County, Idaho. National Register of Historic Places Invetory-Nomination Form, 1983. National Park Service, U.S Department of the Interior, Washington, DC.














