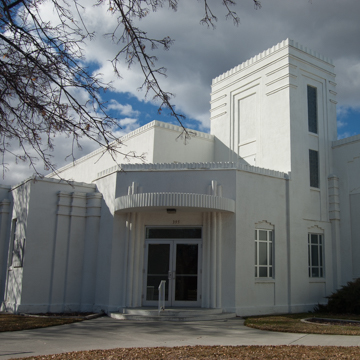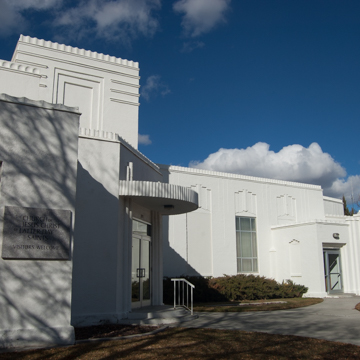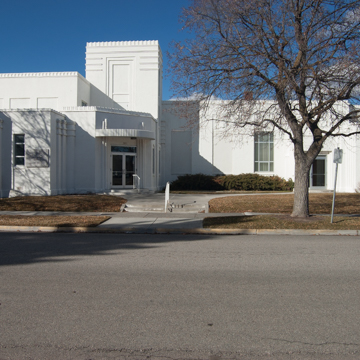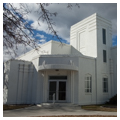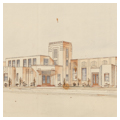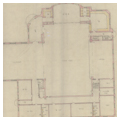You are here
Idaho Falls 5th Ward Meetinghouse
The 5th Ward Meeting House of the Church of Jesus Christ of Latter-day Saints (LDS) is an elegant Art Deco building located in a working class neighborhood of Idaho Falls that has been in continuous use since 1939. It is one of the few remaining Art Deco LDS structures in the Intermountain West that retains its exterior and interior design integrity, as well as one of the few Art Deco structures in the City of Idaho Falls. It is an important tangible cultural artifact representing a time of exploration in LDS architecture.
Ward meetinghouses, or ward houses, are “churches” for LDS members residing in specific geographical areas that serve as spiritual homes and activity centers for their congregations. The Idaho Falls 5th Ward house is an excellent example of a meetinghouse from what is regarded as a golden age in the history of LDS church building. The church was designed and built during the Great Depression and World War II, when the congregation was able to take advantage of a matching program whereby LDS headquarters paid half of the building costs while allowing local congregations to retain design autonomy. When the new LDS 5th Ward was formed on August 23, 1936, in response to the increasing Mormon population of Idaho Falls, members of the congregation wanted a “home” of their own, and personally raised the funds for the site on the corner of Second Street and Higbee Avenue. On November 28, 1936, the LDS Church appointed Sundberg and Sundberg as its architects, a local firm that had designed a number of modern buildings for the Church in southeastern Idaho. When the firm submitted the initial building design, with an estimated cost of $40,000, the Church asked for a revised design to accommodate a growing congregation. At that time, the 5th Ward had 557 members but it would grow to 1,331 by the time of the building dedication in March 1945. Additional lots were purchased to accommodate a larger building and as the building plans enlarged, so did the estimated cost of the new ward house, to $50,900. The final cost of its construction was $80,000.
The design was directly influenced by members of the congregation, and reflects the nationwide need for religious structures to serve as community gathering places. During the Depression and the war, churches became places for entertainment and recreation as well as serving the spiritual needs of the congregation. The 5th Ward was no exception and H. M. Sundberg’s design spoke eloquently to all needs. Its brilliant white exterior finish combined with enhanced natural light in the interiors, along with thoughtful implementation of programmatic needs, ensured a meetinghouse of which ward members could be proud.
Construction on the three-story building began in October 1937 with Brigham Madsen serving as contractor and members of the congregation volunteering to build through the winter. In the summer, fundraising efforts increased and continued for two years with the goal of completing the kitchen, recreation hall, and classrooms. The building’s first-floor plan included an entrance lobby, cloak room, chapel, recreation room with a stage, kitchen, classrooms, restrooms, Relief Society (women’s auxiliary) room, and the Bishop’s office. The second floor was devoted to classrooms and office space, and the partial basement contained a locker room with a shower and a classroom for the young men’s group. Although the first services were not held in the chapel until October 31, 1942, the congregation began using some areas of the building in 1939.
Today the building is notable for the quality of construction and materials. The building consists of one-, two-, and three-story flat roofs, set-back geometric forms faced in white stucco with linear, hard-edge, low-relief design details. An ornamental parapet caps the entire facade, and clustered, gradated pilasters serve as transitions between building forms. The main entrance is placed asymmetrically within a horizontal projected block form abutting a tower that is pierced with vertical windows. A half-round, cantilevered canopy and clustered half-round pilasters celebrate the entrance, and four stringcourses of ornamental plaster embellish the tower. A second smaller entrance, embedded in a stepped projected block abuts the chapel, emphasizing its two-story form. Above rectangular windows are stepped, corbeled arches inset with linen fold panels.
Though the number of windows and quality of interior light were considered an exceptional aspect of the building, many windows were covered during renovations in the 1950s and 1970s including all chapel windows and the clerestory windows located in the recreation hall. Today, two of the six chapel windows have been restored to their original condition. In the 1990s an addition was constructed to address the need for increased space. This alteration was sensitive to the existing building in terms of form, exterior materials, and interior details. Original interior details and materials including plaster ornamentation, carved wooden doors inset with leaded glass, a raked hardwood floor, and custom wood furnishings in the chapel were retained and contribute to the quality and integrity of the building.
The Idaho Falls 5th Ward Meetinghouse has marked thousands of milestones in the lives of congregation members, and it continues to serve as a physical and spiritual center for members today. The ward house has been, and will continue to be, a vibrant landmark structure for the neighborhood, the community of Idaho Falls, and members of the LDS faith in southeastern Idaho.
References
Anderson, Paul L. “Mormon Architecture and Visual Arts.” In The Oxford Handbook of Mormonism, edited by Terry L. Givens and Philip L. Barlow, 470-484. New York, NY: Oxford University Press, 2015.
Anderson, Paul L. “Mormon Moderne: Latter-day Saint Architecture, 1925–1945.” Journal of Mormon History 9 (1982): 71–84. http://www.jstor.org/stable/23285918.
Idaho Falls Stake. L.D.S. Fifth Ward and Stake chapel and recreational hall, Idaho Falls Stake, dedicated March twenty-fifth, nineteen hundred and forty-five. Idaho Falls, ID, 1945.
Jackson, R. W. “Places of Worship: 150 years of Latter-day Saint Architecture.” Occasional papers of the Religious Studies Center13 (2003). Brigham Young University Harold B. Lee Library Digital Collection. Accessed June 24, 2016. http://contentdm.lib.byu.edu/cdm/ref/collection/rsc/id/53182.
“Latter-day Saint Architecture: Designing the Buildings that Draw Us to God.” Meridian Magazine, May 2, 2001. Accessed June 24, 2016. http://ldsmag.com/article-1-1366/.
“A New Generation of Meetinghouses.” The Church of Jesus Christ of Latter-day Saints. Ensign(November 1981). https://www.lds.org/ensign/1981/11/news-of-the-church/a-new-generation-of-meetinghouses?lang=eng.
Sonntag Bradley, M. “The Cloning of Mormon Architecture.” Dialogue Journal14, no. 1 (Spring 1981): 20-31. Accessed May 25, 2015. https://www.dialoguejournal.com/wp-content/uploads/sbi/articles/Dialogue_V14N01_22.pdf.
“What You Will Find When You Step Inside a Mormon Chapel.” Mormon Newsroom. October 26, 2009. Accessed June 25, 2016. http://www.mormonnewsroom.org/article/what-you-will-find-when-you-step-inside-a-mormon-chapel.
Utt, Emily. “Statement of Significance – Idaho Falls 5th Ward Meetinghouse.” LDS Church History Department. April 16, 2010.
Writing Credits
If SAH Archipedia has been useful to you, please consider supporting it.
SAH Archipedia tells the story of the United States through its buildings, landscapes, and cities. This freely available resource empowers the public with authoritative knowledge that deepens their understanding and appreciation of the built environment. But the Society of Architectural Historians, which created SAH Archipedia with University of Virginia Press, needs your support to maintain the high-caliber research, writing, photography, cartography, editing, design, and programming that make SAH Archipedia a trusted online resource available to all who value the history of place, heritage tourism, and learning.














