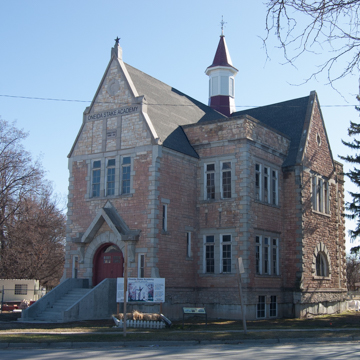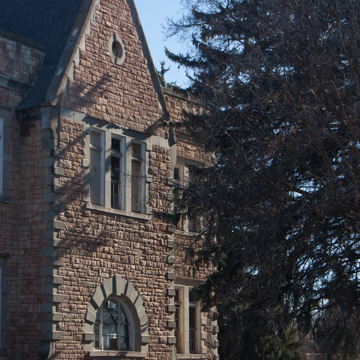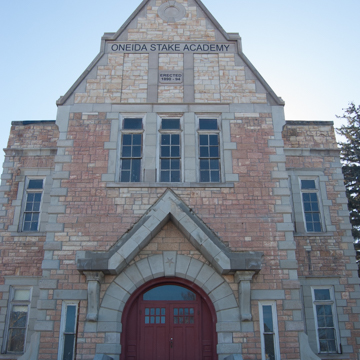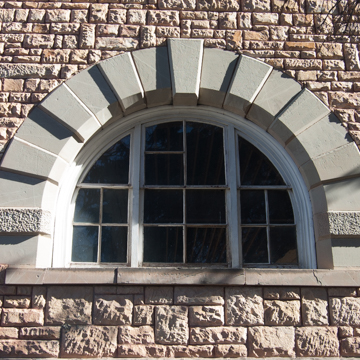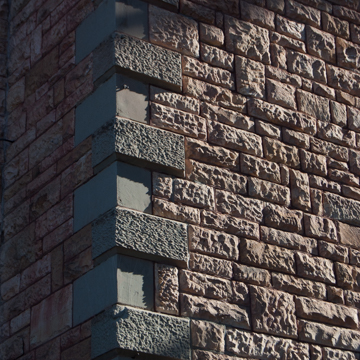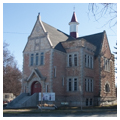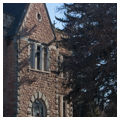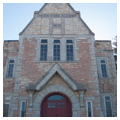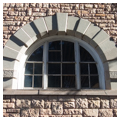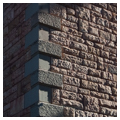You are here
Oneida Stake Academy Cultural Center
The Oneida Stake Academy is a late-nineteenth-century Romanesque Revival structure located in Preston, Idaho. Designed by Joseph Don Carlos Young and constructed by local community leaders and workmen, the Oneida Academy is one of the oldest surviving LDS academies. Over thirty LDS academies were built between 1875 and 1910 throughout the Intermountain West from Alberta, Canada, to Juarez, Mexico. The academies addressed the need for quality secondary instruction combined with religious training.
Since the 1860s, LDS leaders were concerned about the increase of non-Mormon influence in Mormon settlements through the development of private elementary and secondary schools by various religions. These schools sought to offer LDS students a Christian education and provide non-LDS students with an alternative to Mormon-run public district schools. Additionally, the passage of the federal anti-polygamy Edmunds Tucker Act of 1887 brought an increased need for LDS leadership to provide private education. In part, the Act prohibited polygamy and gave authority over public district schools to territorial leaders. This gave non-Mormons control of curriculum decisions and resulted in the removal of LDS religious classes and content from public schools. LDS leaders, under the direction of President Wilford Woodruff, reacted by building more academies located in mostly rural geographically designated “Stakes,” or areas composed of a number of LDS Wards (specific churches and congregations).
In 1889 the Edmonds Tucker Act served as the impetus for the Oneida LDS Stake to build an academy in Preston. Initially, classes were held in two vacant rooms of a furniture store while plans were developed for a new building. Construction of the Oneida Stake Academy building began in 1890 with Solomon Hale, Oneida Stake Presidency 1st Counselor, serving as superintendent. The architect, Joseph Don Carlos Young (son of 2nd LDS Church President Brigham Young) was one of the first formally trained architects in Utah. He completed his education in civil engineering and architecture at Rensselaer Polytechnic Institute in New York, and served as head architect for the LDS Church from 1887 to 1893. Throughout his career he completed numerous projects as an architect, landscape architect, and interior designer for the Church. The Oneida Academy is one of his earliest works in the Romanesque style.
The craftsmanship of the academy is of a singular quality, with ashlar stonework as the defining element. LDS converts emigrating from Western Europe brought highly developed stonecutting and masonry skills to early Mormon settlements, and were instrumental in building houses of worship. In Preston, Nicholas Summers was hired as master stonemason along with Fred Nuffer, a German mason who emigrated with his family in 1880 and who provided sandstone from a quarry on his homestead. John Nuffer, Fred’s brother, served as a mason and as construction superintendent; he had studied architecture and apprenticed in stonecutting and building trades in Stuttgart, Germany and he is attributed with making a number of design changes on site.
Although classes for 75 students were first held in the basement of the unfinished building on October 31, 1891, construction was not completed until 1894 and the building was not dedicated until 1895. Over the years, continual improvements were made to the structure and campus as new building systems were developed: steam heat was added in 1904, running water in 1905, and electrical wiring in 1910. In 1907 a mechanical arts structure was erected near the original building, and by 1913 outdoor recreational facilities, including two tennis courts, a track and field area, and a baseball diamond, were added to the campus. Donations from area residents funded the addition of a gymnasium and swimming pool in 1914, and the academy library also grew through generous donations from faculty, Preston residents, and alumni. Over 1,800 volumes were available by 1905. During the 28 years of LDS ownership, the academy was a thriving social, educational, and recreational facility for the community.
By the late 1920s the rising cost of maintaining a private education system combined with the development of an off-site secondary seminary program and, more importantly, new guidelines from LDS Church leadership abolishing the practice of polygamy, effectively led to the closure of the majority of the Edmunds Tucker Act–era academies. In 1922 the Oneida Academy was donated to the City of Preston and served as a primary and then ancillary structure for Preston High School until 2002. The building also served the community as a visual and performing arts center on the upper floor; an LDS cannery occupied the basement. Interior renovations during the 1970s and early 1980s addressed theatrical needs such as the addition of a stage in the auditorium (ballroom). In 2003, an ambitious project by the Oneida Stake Academy Foundation and the Mormon Historic Sites Foundation moved the 3.5-million-pound structure two-and-a-half blocks from its original site to the northeast corner of Benson Park.
Site and design integrity were retained with mature trees surrounding the structure, and sensitive exterior restorations used stone quarried from the Nuffer property. The structure is prominently located on an intersection abutting a residential area and the Preston city center. Although the building is formal in balance and attitude, architectural historians have used the terms rusticated and vernacular in their descriptions, alluding to the rough cut of the stone and building details. Ashlar masonry and cast-stone window frames, quoins, and ornamental details combine to create a formidable and imposing structure measuring 48 by 64 feet. Visitors are first greeted with monumental stairs leading to a Richardsonian-inspired arched entrance accented with a high-relief gable pediment supported by scrolled corbels. The entrance is inset in a gable facade fronting a two-story, cross-gable mass and topped with a cast-stone star finial. Steeply pitched rooflines lead the eye to a centrally located, single-spire, octagonal wood belfry. The deep red paint of the belfry and dark-stained entrance door provide a sharp contrast to the cream-colored sandstone and white-cast stone. Applied ornamentation such as cast-stone stars and ogee and dentil moldings are original; however, crenellations on the corners of the building were damaged during earthquakes in 1934 and 1960, and replaced with a simple stone parapet.
The first level of the two-story academy originally consisted of a large entrance hall with a double staircase leading to the auditorium level, a library, offices, and classrooms. The second level housed a large auditorium used for classes, meetings, and dances, and the basement served as various classrooms. Numerous changes have been made over the years including the replacement of the double staircase with a single concrete run, and the addition and removal of numerous partitions. Some original interior materials remain throughout the building, including hardwood floors laid on the diagonal, plaster arched ceilings, wood wainscoting, and deeply inset windows framed with handsome wood panels and detailed moldings. The Oneida Stake Academy Foundation and Mormon Historic Sites Foundation began the restoration process in 2003, with plans for the building to serve as a cultural arts and community center. The $6 million renovation plan includes a kitchen, restrooms, and a large meeting room in the basement; a welcoming room, historical classroom, and museum on the first level; and an open ballroom on the second level. Additional supporting structures will include an exterior elevator shaft, and a recessed outdoor concrete amphitheater connected to the new basement.
For over 100 years the academy served as an educational and cultural center for the community of Preston. Area residents can cite a number of illustrious graduates including Ezra Taft Benson, a two-term U.S. Secretary of Agriculture and 13th President of the LDS Church; and FBI Special Agent Samuel Cowley, known for his role in the capture of Bonnie and Clyde. Descendants of the original builders, administrators, teachers, and students are proud that a structure of this quality, designed by a noted Utah architect and built of native stone by local men, graces the center of their small town.
References
Buchanan, Fredrick S. “Education in Utah: Cove schools and pupils, Cache Valley.” Utah History Encyclopedia. Accessed January 15, 2019. https://www.uen.org/.
Carter, Thomas. Building Zion: The Material World of Mormon Settlement. Minneapolis: University of Minnesota Press, 2015.
Cowley, M.F. “Oneida Stake Academy.” The Deseret Weekly41 (1890): 41, 78-79.
Esplin, Scott C. “Wilford Woodruff: A Founding Father of the Mormon Academies.” Banner of the Gospel: Wilford Woodruff, edited by Alexander L. Baugh and Susan Easton Black, 205-232. Salt Lake City: Deseret Book, 2010.
Hamilton, C. Mark. Nineteenth-Century Mormon Architecture and City Planning. New York. Oxford University Press. 1995.
Hart, Newell, ed. Hometown Album: A Pictorial History of Franklin County, Idaho. Preston, ID: Cache Valley Newsletter, 1973.
Laycock, Harold R. “Academies.” Encyclopedia of Mormonism, edited by Daniel H. Ludlow, 11-13. New York: Macmillan Publishing Company, 1992.
Neil, J. Meredith, “Oneida Stake Academy,” Franklin County, Idaho. National Register of Historic Places Inventory–Nomination Form, 1972. National Park Service, U.S. Department of the Interior, Washington, D.C.
Peterson, Floyd W. “A History of the Oneida Stake Academy.” Master’s thesis, Utah State University, 1957.
Westwood, P. Bradford. “The Early Life and Career of Joseph Don Carlos Young 2 (1855- 1938): A Study of Utah's First Institutionally Trained Architect to 1884.” Master’s Thesis, University of Pennsylvania, 1994.
Woods, Fred E. “The Forgotten Voice of the Oneida Stake Academy.” Mormon Historical Studies 4, no. 1 (Spring 2003): 81-100.
Moore, Carrie A. “3.5 million pounder is ready to roll in Idaho.” Deseret Morning News, November 30, 2003.
Seamons, Necia (Oneida Academy Foundation Board Member). Interview by author, June 2016.
Writing Credits
If SAH Archipedia has been useful to you, please consider supporting it.
SAH Archipedia tells the story of the United States through its buildings, landscapes, and cities. This freely available resource empowers the public with authoritative knowledge that deepens their understanding and appreciation of the built environment. But the Society of Architectural Historians, which created SAH Archipedia with University of Virginia Press, needs your support to maintain the high-caliber research, writing, photography, cartography, editing, design, and programming that make SAH Archipedia a trusted online resource available to all who value the history of place, heritage tourism, and learning.

