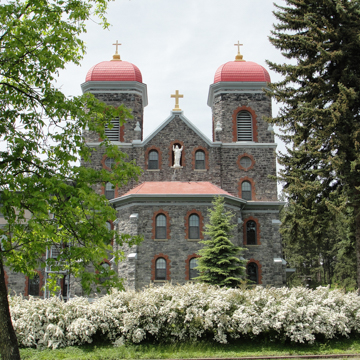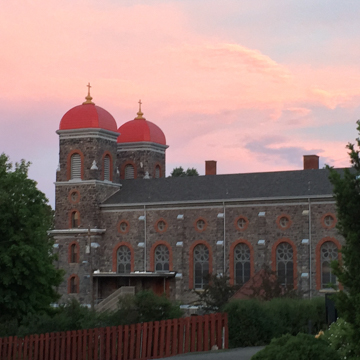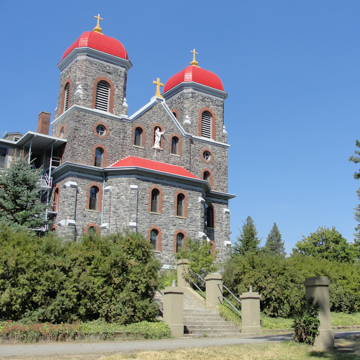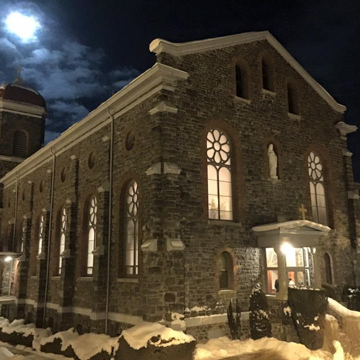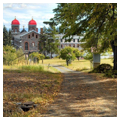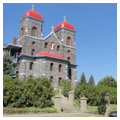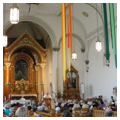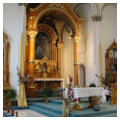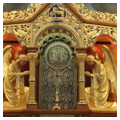You are here
Monastery of St. Gertrude
The Monastery of St Gertrude is located on the Camas Prairie, an expansive landscape of rolling hills, riddled with steep creek canyons, small stands of forest, and rocky buttes. The prairie’s geographic extent is bounded by steep river canyons of the Clearwater, Salmon, and Snake rivers and distant mountain ranges, which contribute to its remoteness. Historically, Nimiipuu or Nez Perce people frequented the prairie. They came to hunt, graze their Appaloosa horses, and gather camas roots, an onion-like staple from which the prairie received its name. With the advent of white settlement in the 1880s, the natural landscape of grasses and camas was gradually transformed into a cultivated one. Dilapidated barns remain as testament to the prairie’s pioneer legacy. Grain elevators along abandoned tracks indicate a once vibrant railroad economy. Small towns are nestled in the folds of hills and bases of mountains. Amidst this island of geographic isolation and solitude, the Monastery of St. Gertrude rises up as an anomaly, as stalwart as the day it was dedicated on July 27, 1924.
The monastery, which includes a Basilican chapel and attached three-story convent wing, was the realization of a dream over 40 years in the making. On September 26, 1882, Mother Johanna Zumstein, Sister Magdalene Suter, and Sister Rosalia Ruebli, three nuns from a cloister in Sarnen, Switzerland, left their home to sail to New York. A steam train brought them across the continent to Gervais, Oregon, where they first established a religious community and mission. Gradually they moved north and east, establishing schools in the Washington settlements of Uniontown and Colton. In 1909 John Uhlenkott, whose two daughters had joined the convent, encouraged the sisters to relocate to Cottonwood, Idaho, and to start a school, donating 10 acres as an incentive. The sisters agreed, purchased more land, and founded the motherhouse there in 1909. Their initial development consisted of a wooden chapel, school, and living quarters.
Construction of the Monastery at St. Gertrude’s chapel and convent building was initiated in 1919 on a promontory overlooking the town of Cottonwood. Architect Jakob Engelbert Gier was commissioned to design the monastery and supervise its construction. A German immigrant, Gier worked as a carpenter building churches in several states before establishing his architectural practice in Mt. Angel, Oregon. One of his signature works was St. Mary’s Roman Catholic Church, built in 1912 in Mt. Angel. Though not definitive, circumstantial evidence suggests that the sisters became familiar with Gier’s talents while living in Oregon.
The design of the Monastery at St. Gertrude clearly exhibits the European roots of both its Swiss founders and its German architect by offering an unfiltered and timeless interpretation of the Romanesque style as originally envisioned by the Swiss Benedictine order. By contrast, most American ecclesiastical structures of the same period are characterized by eclectic, revivalist interpretations of the Romanesque style. Consistent with Romanesque architecture, the monastery building features thick stone walls, and semicircular arched windows with brick surrounds.
While the monastery’s architectural image is a direct European derivative, its materiality is local in origin. Blue porphyry stone was used to construct the building’s two-foot-thick exterior walls. Given a local labor shortage following World War I, resident nuns helped to quarry and transport the stone from a hillside above the construction site. Each stone was individually chiseled and placed by hand. Exterior walls, which measure two feet in thickness, contribute to the chapel’s remarkable acoustic qualities and further reinforce its medieval character. Locally manufactured brick surrounds each of the convent and chapel windows.
The chapel’s footprint is 50 by 127 feet, and the three-story convent wing is 127 by 164 feet; the structure is supported on a raised, three-quarter-story stone foundation. A grand stairway with flanking stone walls and a transverse underpass leads to the convent’s balustraded front entry porch. The combined effects of an elevated entry, raised foundation, and lofty siting contribute the convent’s imposing stature. The chapel is divided along its length into 7 bays supported by abbreviated buttresses. Each bay features a 2-story arched window and oval window above. Lights within the arched chapel windows are divided with pairs of arches and capped with a rosette. The chapel’s iconic medieval form is pronounced by twin, 97-foot-tall towers, which flank a gable end roof. The towers’ domes are covered in red shingle tiles and topped with golden crosses; they are visible from distant horizons. Their distinctly medieval character punctuates the monastery’s unlikely presence on a remote Idaho prairie. Each tower houses bells named in honor of the Sacred Heart, and saints Joseph, Michael, and Gabriel. The statue in the niche between the towers depicts the Sacred Heart of Jesus. The niche above the chapel’s rear entry porch exhibits a statue of St. Gertrude of Helfta, the German mystic to whom the monastery is dedicated.
The chapel’s interior is sculpted by a flat-arched ceiling. The high altar at the front was a gift from a wealthy brother of one of the founding sisters. Constructed of rich oak, all the decorations and carvings are handcrafted. The altar was shipped to Portland from Germany via Belgium and the Panama Canal in 1927. After a freight train ride from Oregon, it reached Cottonwood in 1928, arriving at St. Gertrude’s pulled by a four-horse wagon. Otto Kieber traveled from Germany to erect the altar. No nails were used in its assembly; all the parts are mortised and glued. The two side shrines were formerly side altars in the original wooden convent. These were purchased from the Philips Company in Dubuque, Iowa, in 1909. The shrine on the right honors St. Gertrude of Helfta and the one on the left honors saints Benedict and Scholastica, the sixth-century twins who founded the Benedictine Order. The chapel’s coved ceiling and walls features the 12 emblems of the Apostles Creed. These and other decorations were painted in 1947 by Alex Linenberger and Associates from Hays, Kansas.
Monastic life centers on the chapel, and its interior was designed to support and honor Benedictine traditions and practices. For more than 100 years, the sisters have gathered three times a day along the beautiful wooden choir stalls to pray the Liturgy of the Hours. The practice of this form of praying the Psalms, listening to Scripture, and interceding for the church and world, is key to Benedictine spirituality. Women called to dedicate their lives to this way of life enter the community by making their monastic profession in the chapel. Upon death, sisters’ remains are escorted through this sacred place to burial in the cemetery up the hill.
Remarkably, the Monastery of St. Gertrude is still engaged for the purpose it was constructed. The main monastery building houses the chapel, sisters’ residences, the assisted-living floor, many program offices, and much more. While minor spatial reorganization has occurred within the convent, the only significant change to the exterior has involved replacement of the convent’s third-story mansard roof and dormer windows with a full third story. Both physically and symbolically, the monastery serves as the center of a flourishing community of sisters and those who are partners in ministry, including over 70 oblates (lay members) in 8 area groups throughout the Northwest. Education has always been an important part of the monastery’s mission. Sisters are trained at the monastery and sent to teach in Catholic schools throughout the region. Between 1927 and 1970 the monastery ran a Catholic high school (now Prairie High School) next to the convent building. The sisters also operated St. Joseph’s Grade School and St Mary’s Hospital in the nearby town of Cottonwood. Since 1956, adult education classes and retreats have been held on site at the monastery. In support of this purpose, guest facilities and a retreat center have been added to the campus.
As originally envisioned by its founding sisters, the Monastery of St. Gertrude clearly articulates its founding mission and Benedictine order. The monastery’s architecture makes an enduring statement in support of the steadfast commitment and good works of its spiritual community. Within Idaho’s architectural inventory, the Monastery of St. Gertrude represents the only example of Benedictine architecture as well as architect Englebert Gier’s only building in the state.
References
Hibbard, Don, “St. Gertrude’s Convent and Chapel,” Idaho County, Idaho. National Register of Historic Places Registration Form, 1979. National Park Service, U.S. Department of Interior, Washington, D.C.
Nachtscheim, OSB, Mary Lucille. On the Way: The Journey of the Idaho Benedictine Sisters. Cottonwood, ID: Monastery of St. Gertrude, 1997.
Writing Credits
If SAH Archipedia has been useful to you, please consider supporting it.
SAH Archipedia tells the story of the United States through its buildings, landscapes, and cities. This freely available resource empowers the public with authoritative knowledge that deepens their understanding and appreciation of the built environment. But the Society of Architectural Historians, which created SAH Archipedia with University of Virginia Press, needs your support to maintain the high-caliber research, writing, photography, cartography, editing, design, and programming that make SAH Archipedia a trusted online resource available to all who value the history of place, heritage tourism, and learning.

