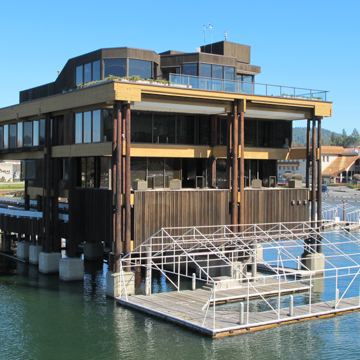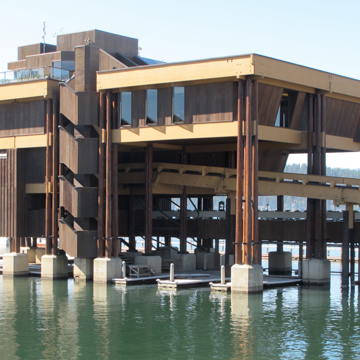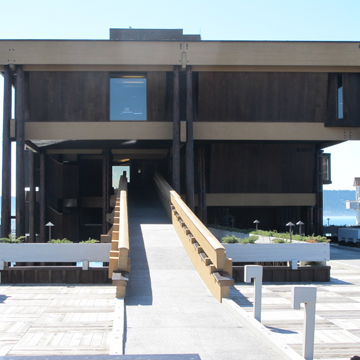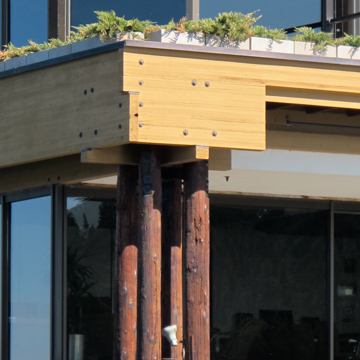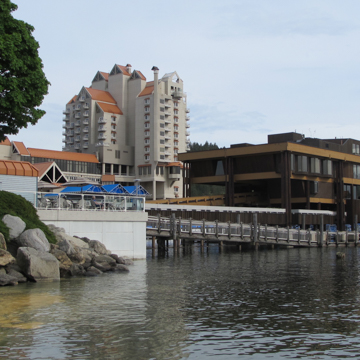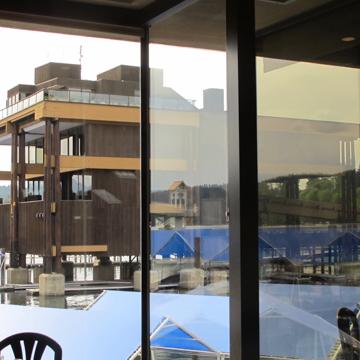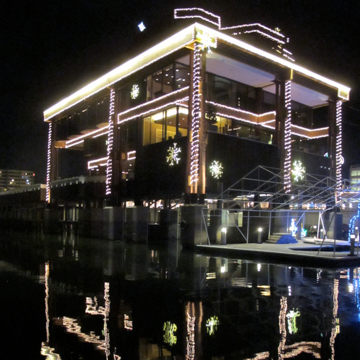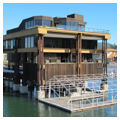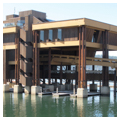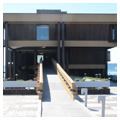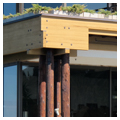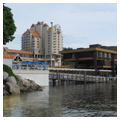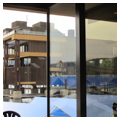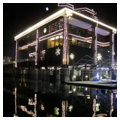Coeur d’ Alene’s Hagadone Building offers a unique version of Northwest Regionalism. Designed by R.G. Nelson and built by newspaper magnate Duane Hagadone to serve as his company’s headquarters, this building is an extension of a pre-existing marina on Lake Coeur d’Alene. Built in 1972–1973, the wooden modernist structure is a nod to North Idaho’s timber and forestry heritage.
The four-story structure includes a total of 11,000 square feet that provides space for Hagadone’s executive offices and various accounting functions. The interior program spirals around an open shaft. The offices are arranged in hierarchical order: at the top is the president’s office, then the executive offices, accounting-computer spaces, reception and conference rooms, and finally, service areas on the lowest level. The main approach to the building is in the front along a wide ramp; there is also an approach from the docks below the first floor. On the exterior, the various articulated elements of office spaces and circulation appear to be suspended between cedar log columns. Natural cedar finishes are carried inside the building as well.
The Hagadone Building was one of many regional structures designed by Nelson, including the University of Idaho Student Recreational Center [ID-01-057-0039]. Nelson again collaborated with Duane Hagadone on the 18-story Coeur d’Alene Resort [ID-01-055-0037], located just feet away from the Hagadone Building.
References
Attebery, Jennifer. Building Idaho: An Architectural History. Moscow, ID: University of Idaho Press, 1991.
Cole, David. “A Legacy Built by Work, Vision.” Coeur d’Alene Press, October 4, 2012.
Neil, J. Meredith. Saints and Oddfellows: A Bicentennial Sampler of Idaho Architecture. Boise, ID: Boise Gallery of Art Association, 1976.
“Office Buildings in the Suburbs.” Architectural Record156, no. 5 (1974): 135.

