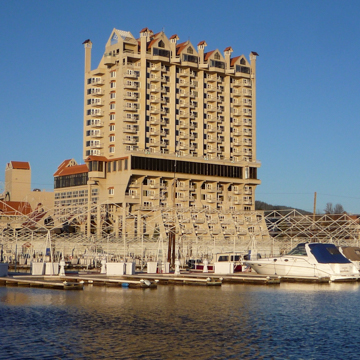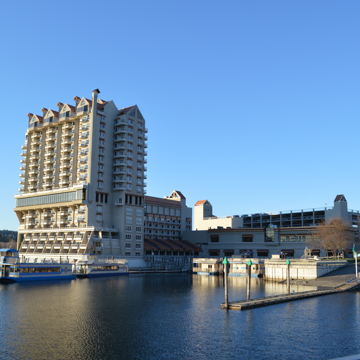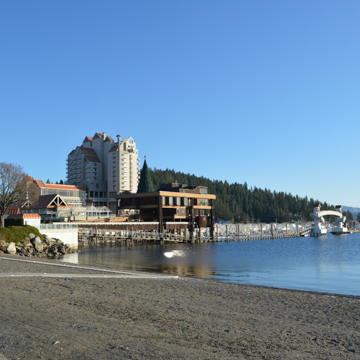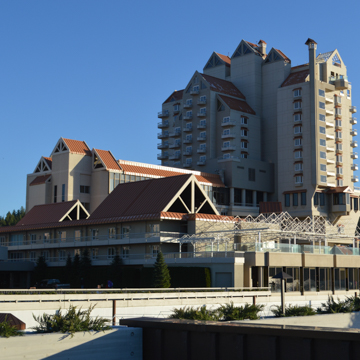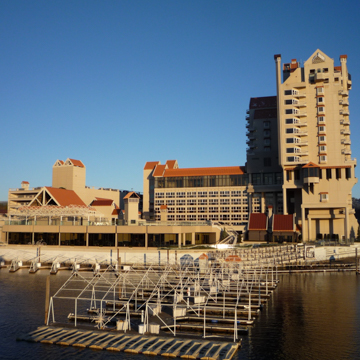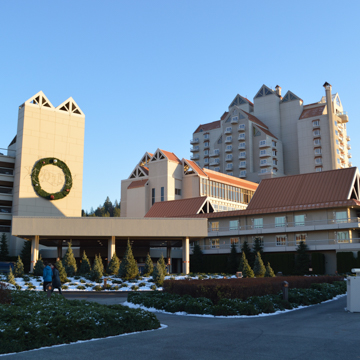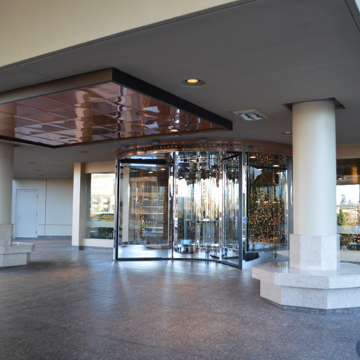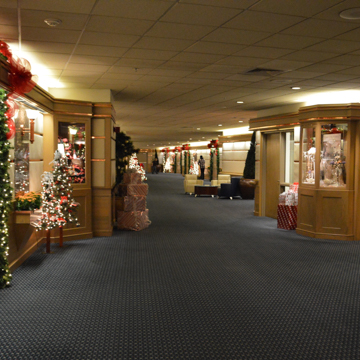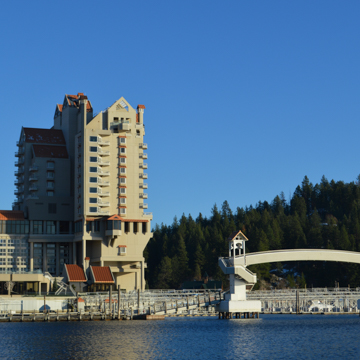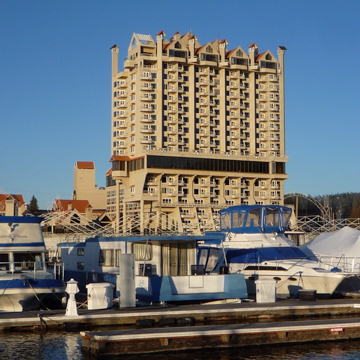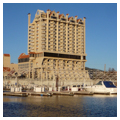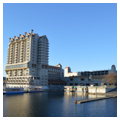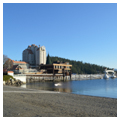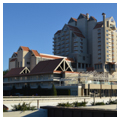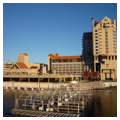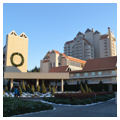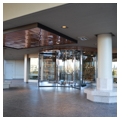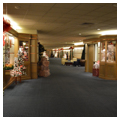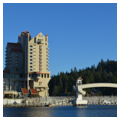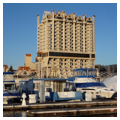The Coeur d’Alene Resort provides a signature example of architecture’s potential to transform both a community’s economy and its place-identity. The resort’s iconic eighteen-story tower, designed by Idaho architect Robert George (R.G.) Nelson in 1986, was instrumental in helping to rebrand Coeur d’Alene’s image as an upscale tourist destination. Strategically located along the waterfront between the city beach and downtown core, the Coeur d’Alene Resort is highly visible from most vantage points, including Lake Coeur d’Alene. The resort’s bold design, which represents both a remodel and series of additions, also provides a notable example of postmodern design in Idaho.
Historically, Coeur d’Alene’s economy was built upon resource extraction industries that included mining, timber, and mill operations. The city’s multi-decade efforts to shift its economic base from resource extraction to outdoor recreation and tourism echo national trends in mountain resort areas. In the 1960s, restauranteur Robert Templin initiated the process by converting a 1946 cafe and multistory apartment building into Templin’s Grill and Motor Inn. Templin’s 1965 redevelopment of an adjacent railroad yard along the waterfront marked the beginning of the city’s economic expansion and transition. During this phase, Templin added forty-four hotel rooms and established Idaho’s first convention center as central components of the newly deemed North Shore Resort. In 1973, Templin’s plans included the addition of a seven-story waterfront hotel and a new restaurant.
Newspaper tycoon Duane Hagadone acquired Templin’s North Shore Resort in 1982 in a controversial buy-out and rapidly advanced plans to transform the site into a world-class destination resort. Skeptics doubted that there was a market for a 337-room hotel, convention center, and exclusive marina in Coeur d’Alene. Hagadone’s multifaceted vision extended beyond exploiting the immediate site’s spectacular waterfront setting; the resort was to serve both as a catalyst to expand the economic base of Coeur d’Alene and to also put North Idaho on the map by profiling its numerous mountain amenities. Hagadone’s aspirations also included intensifying the scale of Coeur d’Alene’s urban core, which largely consisted of two- to three-story commercial buildings and modest single-family houses; diversifying employment opportunities for a predominately blue-collar workforce; and injecting sophistication and glamour into a cultural context that had been shaped by a century of mining and logging. To sell the project to City Council, Hagadone Hospitality Company also provided public amenities for the local community, including pedestrian access to the waterfront via a floating boardwalk that encircles the resort’s private marina.
Architect Nelson traveled with Hagadone to St. Moritz, Switzerland, in search of inspiration from Europe’s prime resorts, and he gained further exposure when he continued his travels to Finland and Russia. A modernist by education and practice, Nelson exhibited postmodern influence in his design for the remodel of the existing North Shore Resort buildings and the new “Lake Tower” addition. The tower’s design is playfully referential to a mélange of mountain resorts and castles in Europe and Canada. An initial view of the resort’s tower from across Lake Coeur d’Alene along the state’s major north-south highway recalls images of the Chateau Lake Louise (1890) in Canada’s Banff National Park as viewed from across the water. Hagadone and Nelson aspired to capture the spirit of hospitality and elegance characteristic of European resorts such as the 1896 Badrutt’s Palace Hotel in St. Moritz, while simultaneously achieving a design that was appropriately place-based, geographically and culturally. The tower’s luxury penthouse suites and prolific use of bay windows and balconies are reminiscent of Badrutt’s Palace Hotel, as well as the Banff Springs Hotel in Banff National Park. Steep, gable-ended, polished copper roofs cap tower bays and the remodeled buildings, echoing the surrounding mountains and a glistening Lake Coeur d’Alene. Chimneys capped with copper, gable-end roofs service fireplaces in rooms and common spaces throughout the hotel while also providing a whimsical reference to castle turrets. Nelson skillfully integrated a diverse array of repurposed low- and mid-rise buildings with the new tower addition. The overall design successfully created an atmosphere of sophisticated but casual elegance, characteristic of other upscale Northwest resorts such as the Sun Valley Lodge.
According to interior designer Jai Nelson, her father, R.G. Nelson, designed the resort from the inside out, beginning with the typical hotel room as the primary building block and stacking the rooms into a tower. His design process included constructing a full guest room mock up to test and refine his prototype. To help guests feel at home, the typical “Lake Tower” room was conceptualized as a studio apartment adorned with domestic characteristics such as private balconies and fireplaces. Although the 270-square-foot rooms are relatively small by today’s luxury resort standards, Nelson maximized functional separation and privacy through his planning decisions. Slight level changes offset living areas from sleeping areas and afford views from both sliding glass doors and picture windows. Recessed entries with vestibules provide privacy and sound separation between guest rooms and hotel corridors.
The architectural character of hotel lobby and reception spaces represent a departure from the typical resort hotel because they are housed in adapted portions of the original North Shore Resort’s 1970s building. Given the constraints of budgetary concerns and the building’s low ceiling heights, Nelson placed a counterintuitive emphasis on horizontality for the design of the hotel lobby. In lieu of elevated reception counters, seated hotel staff interact with guests at low tables deep within the vast lobby. Retail spaces and seating areas are focused on fireplaces, and aquariums are used as space dividers to help break up the large lobby space and to guide guests to reception. The resulting design continues to create some wayfinding challenges for arriving guests.
Nelson’s comprehensive design approach involved helping to craft the Coeur d’Alene Resort’s image down to the last detail. The architect designed furniture, light fixtures, table napkins, and the resort’s logo. Although the hotel restaurants, lobby, and convention center have since undergone multiple interior remodels, Nelson’s distinct architectural signature continues to dominate the resort’s exterior montage of masterfully integrated buildings. Few Idahoans would debate the resort’s pivotal role in redefining Coeur d’Alene as a world-class destination for mountain recreation.
References
“Coeur d’Alene.” Outdoor Idaho. Accessed January 16, 2019. http://idahoptv.org/.
“Dream to reality plus ten years.” Coeur d’Alene Resort News, Summer 1996.
Hagadone, Duane. “Thank You to Our Friends & Business Associates in Coeur ‘Alene and North Idaho.” The Coeur d’Alene Resort Special 10 th Anniversary Edition,January 1, 1996.
Hagadone Hospitality Company. The Coeur d’Alene Resort: Special 10 th Anniversary Edition,January 1, 1996.
Ledford, David. “Turf war ends with Hagadone the winner.” Spokesman Review, June 5, 1983.
Nelson, Jai (daughter of R.G. Nelson). Phone interview with author, November 24, 2015.
“Resort Closes Temporarily.” Spokesman Review, January 1, 1986.
Tinsley, Jesse. “Then and now Coeur d’Alene: World War II vet helped launch city’s transformation.” Spokesman Review, September 3, 2012.

