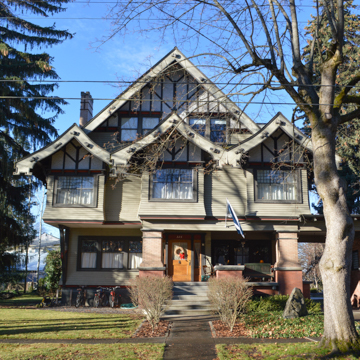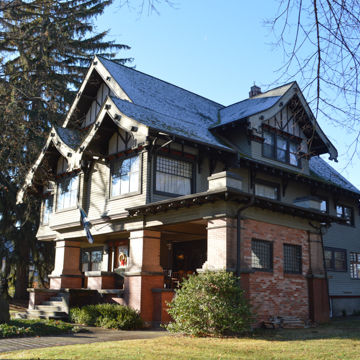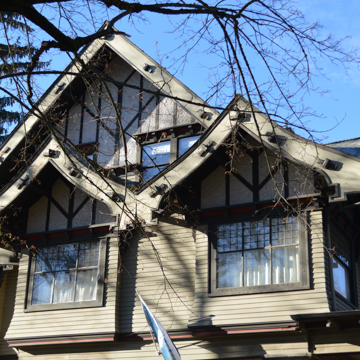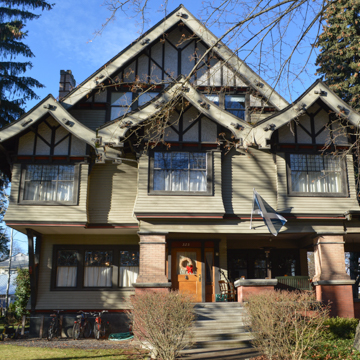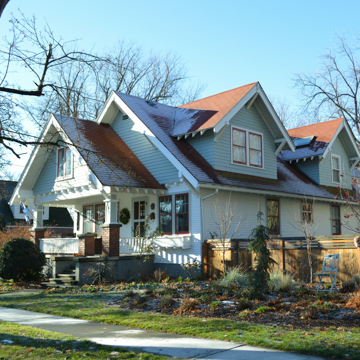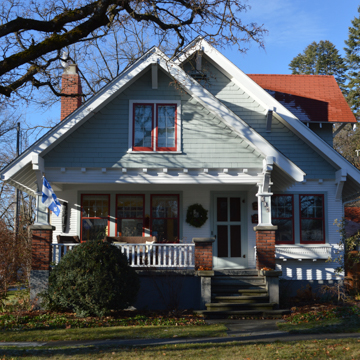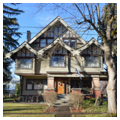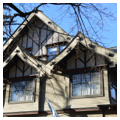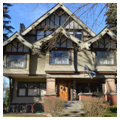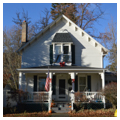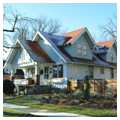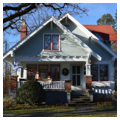You are here
Wilson House
Moscow flour mill and grain storage owner Mark P. Miller constructed three adjacent and stylistically distinct houses in the Fort Russell neighborhood between 1903 and 1912: a small, one-and-one-half-story Italianate residence; a large, two-and-one-half-story chalet; and a classic bungalow. The Italianate structure was initially meant for his family but, in 1908, Miller’s growing prosperity enabled him to hire Montana-based architect Henry N. Black to design a much larger and more imposing family residence on the adjacent corner lot, at the intersection of C and Polk streets.
The 1911 house features an eclectic blend of Craftsman, Chalet, and Prairie Style influences that have been applied to a massive bungalow form. The raised foundation, coupled with wide eaves and the massive brick columns supporting the front entry porch and porte-cochere, contributes to the house’s imposing stature. A flared, cantilevered second story hovers above the recessed porch. On the main facade, the second story is composed of three projecting gable-end bays that are equally spaced below a third-story gable end. The projected gables and roof dormers are embellished with half timbering and trimmed with ornamented and flared fascia boards. Projections are underscored by open-eave brackets with ornately sawn rafter tails. The residence is locally known as the “House of Seven Gables” for its flamboyant design.
Black designed spacious rooms on the ground floor, including a living room, library, kitchen, and a dining room proportioned to accommodate a table so large it had to be assembled on site. Millwork, doors, wall paneling, and the built-in case that houses a grandfather clock are of richly finished oak. Originally, a grand staircase led to second-floor bedrooms and an open ballroom space on the third floor. The ballroom, which was used for entertaining Moscow’s elite, featured a twelve-foot-high ceiling.
Miller sold the house in 1922 when he relocated to Portland. The wealth associated with Moscow’s turn-of-the-century business community faded over time, making it difficult to maintain many of Fort Russell’s grand residences. Several were converted for apartment use. The Miller House was initially converted for use as senior housing, with the ballroom subdivided into individual rooms. The house is once again owner-occupied and also serves as a boarding house for students attending a local Christian college. Owner Evan Wilson has restored prominent architectural finishes and maintains the house in immaculate condition.
References
David, H. “Moscow at the Turn of the Century.” Moscow, ID: Local History Paper #6, Latah County Historical Society, 1979.
Doyon, Annie, and Kathryn Burke-Hise, “Fort Russell Neighborhood Historic District,” Latah County, Idaho. National Register of Historic Places District Boundary Increase and Additional Documentation, 2015. National Park Service, U.S. Department of the Interior, Washington D.C.
Monroe, J. Moscow: Living and Learning on the Palouse. Charleston, SC: Arcadia Publishing, 2003.
Otness, L. A Great Good Country: A Guide to Historic Moscow and Latah County, Idaho. Moscow, ID: Local History Paper # 8, Latah County Historical Society, 1983.
Wright, Patricia. “Fort Russell Neighborhood Historic District,” Latah County, Idaho. National Register of Historic Places Registration Form, 1980. National Park Service, U.S. Department of the Interior, Washington D.C.
Writing Credits
If SAH Archipedia has been useful to you, please consider supporting it.
SAH Archipedia tells the story of the United States through its buildings, landscapes, and cities. This freely available resource empowers the public with authoritative knowledge that deepens their understanding and appreciation of the built environment. But the Society of Architectural Historians, which created SAH Archipedia with University of Virginia Press, needs your support to maintain the high-caliber research, writing, photography, cartography, editing, design, and programming that make SAH Archipedia a trusted online resource available to all who value the history of place, heritage tourism, and learning.








