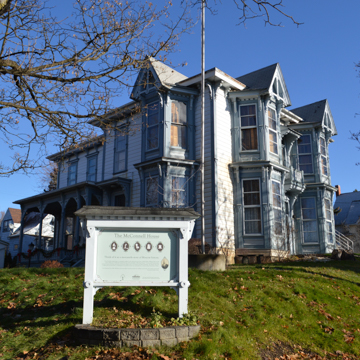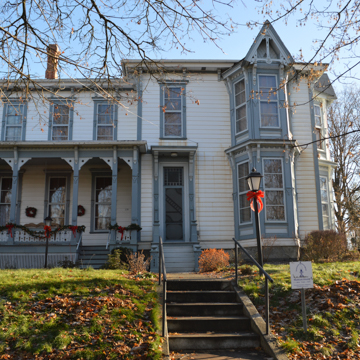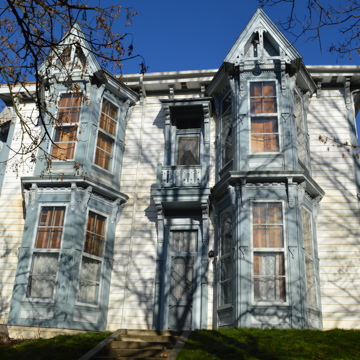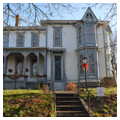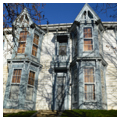You are here
McConnell Mansion Museum
In 1886, entrepreneur William E. McConnell began building a two-story house, sunken garden, small carriage house, and barn for his family on an entire block in the Fort Russell neighborhood. Like other early Fort Russell residents, McConnell sited the house on the block’s most prominent corner, the intersection of Second and Adams streets, to showcase its eyecatching design and position his family at the center of Moscow’s social life.
The house reflects an eclectic blend of Victorian-era architectural styles including Eastlake, Italianate, and Gothic Revival. Rather than engage an architect, McConnell likely used plans from a pattern book and worked with a carpenter to integrate elements and detailing from the three styles. The resulting cohesive design made a unique statement in the fledgling city.
On the exterior, characteristically vertical proportions are expressed in several ways. Three two-story bays capped with slender gable roofs define its signature massing; windows and doors on each facade are correspondingly tall and narrow. As viewed from intersecting sidewalks and streets, verticality is further amplified by the site itself, which slopes steeply upward toward the house. Exterior ornamentation is extensive: decorative brackets support window bays and roof overhangs, and gable ends feature highly articulated wood ornamentation. Although the original clapboard siding has been replaced with metal siding, gable ends continue to display cedar shingles with sawtooth imbrication.
Both the spatial organization and interior detailing reflect a combination of Victorian-era influences. The original ground-floor plan featured front and rear parlors separated by wood sliding doors, a dining room, kitchen, pantry, and servant’s quarters. Four bedrooms and children’s playrooms were housed on the second floor. High ceiling heights prevail throughout the house. Windows feature interior wooden shutters (made in San Francisco) that serve to further accent vertical proportions in each room.
Consistent with the later Victorian era, appearance rather than quality weighed heavily McConnell’s decisions regarding finishes. Interior detailing was largely crafted from Moscow’s limited pallet of available materials. Locally prevalent fir and pine were used for interior millwork and flooring; the inexpensive wood was then painted with graining to create the appearance of more costly hardwoods. Similarly, the steel-backed fireplace in the back parlor was embellished with a thin veneer of Vermont marble bordered by gold leaf and black onyx trim.
The family fell into financial hard times following McConnell’s two-term governorship and the financial panic of 1893, during which he was forced to declare bankruptcy and close his downtown department store. To avoid losing the property, McConnell’s wife declared it an official homestead. The bank took ownership of the house in 1897 and it remained vacant until 1901, when it was purchased by William Adair, one of the community’s first physicians. Since the house was larger than his family required, Adair rented rooms to local entrepreneurs and university faculty. Frederic Church, a European history professor who, at one time, rented a room in the house, later purchased the building as his own single-family residence. The barn was sold and converted to a single-family residence in 1926. Church bequeathed the house to the Latah County Historical Society upon his death in 1966.
Since 1968 the house has served as both headquarters and museum for the Latah County Historical Society (LCHS). It provides one of the best remaining examples of Italianate and Eastlake architecture in the state of Idaho. Though compromised by some unfortunate decisions surrounding its ongoing maintenance, such as use of metal replacement siding, the McConnell House continues to communicate a significant architectural presence while serving in its adapted role as a museum.
References
Doyon, Annie, and Kathryn Burke-Hise, “Fort Russell Neighborhood Historic District,” Latah County, Idaho. National Register of Historic Places District Boundary Increase and Additional Documentation, 2015. National Park Service, U.S. Department of the Interior, Washington D.C.
Monroe, J. Moscow: Living and Learning on the Palouse. Charleston, SC: Arcadia Publishing, 2003.
Otness, L. A Great Good Country: A Guide to Historic Moscow and Latah County, Idaho. Moscow, ID: Local History Paper # 8, Latah County Historical Society, 1983.
Renk, Nancy. “W.E. McConnell House,” Latah County, Idaho. National Register of Historic Places Registration Form, 1974. National Park Service, U.S. Department of the Interior, Washington D.C.
Writing Credits
If SAH Archipedia has been useful to you, please consider supporting it.
SAH Archipedia tells the story of the United States through its buildings, landscapes, and cities. This freely available resource empowers the public with authoritative knowledge that deepens their understanding and appreciation of the built environment. But the Society of Architectural Historians, which created SAH Archipedia with University of Virginia Press, needs your support to maintain the high-caliber research, writing, photography, cartography, editing, design, and programming that make SAH Archipedia a trusted online resource available to all who value the history of place, heritage tourism, and learning.

