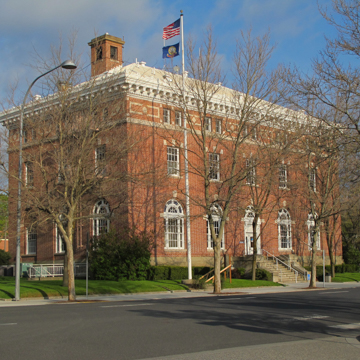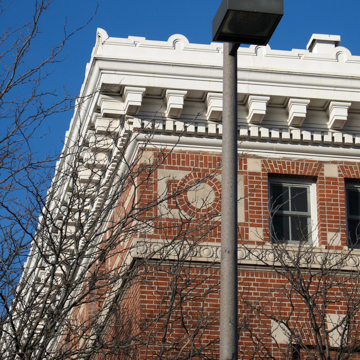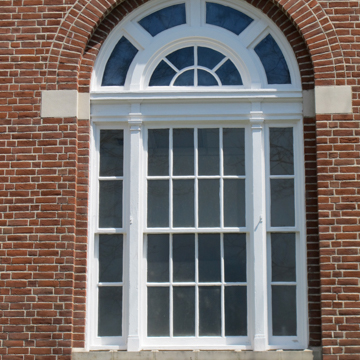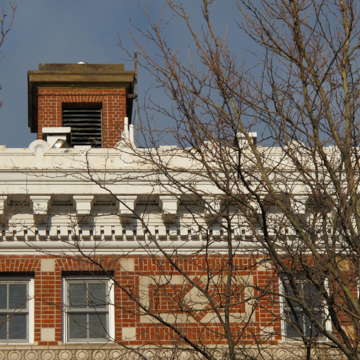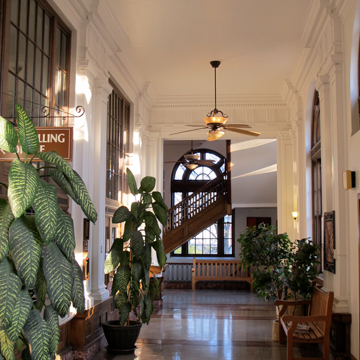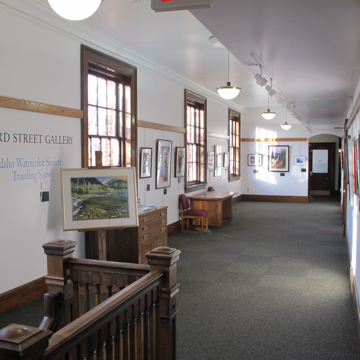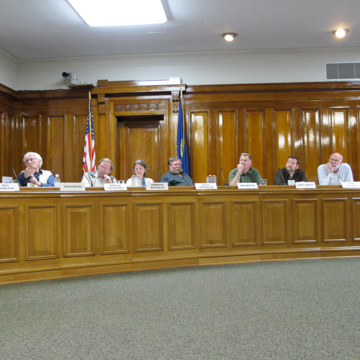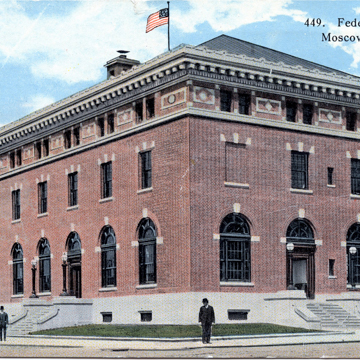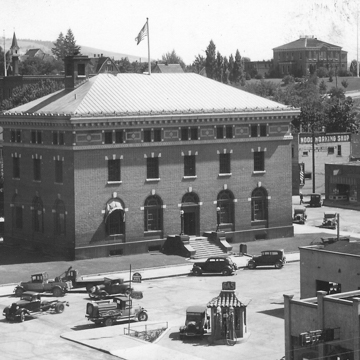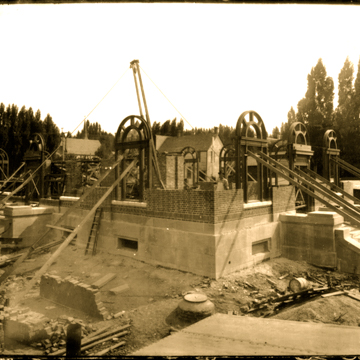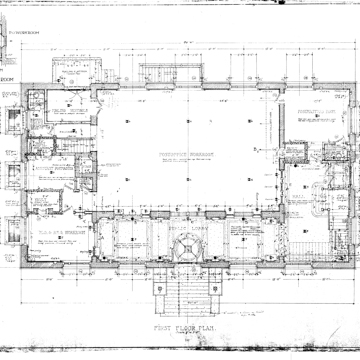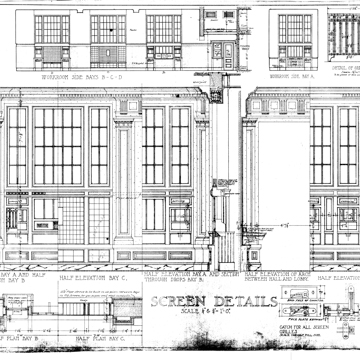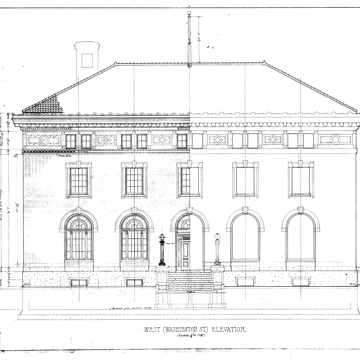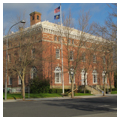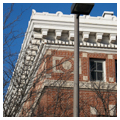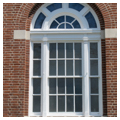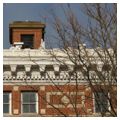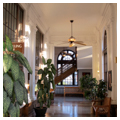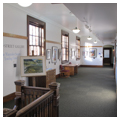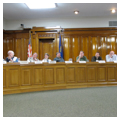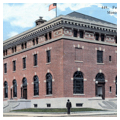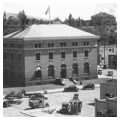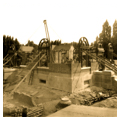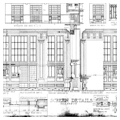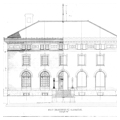You are here
Moscow City Hall
Located one block off of Main Street, City Hall is a powerful civic statement at the heart of downtown Moscow. Designed by James Knox Taylor, Supervising Architect of the U.S. Treasury, this Renaissance Revival building served as Moscow’s post office for sixty-three years. Few other Idaho buildings in the early twentieth century cost as much or had as competent an architect. The building became the Moscow City Hall after a period of nearly twenty years of discussion and debate.
What is today the Moscow City Hall was built during the Progressive Era, when the federal government was expanding the civic infrastructure to meet the needs of a rapidly growing country. Taylor, a highly regarded classicist, spent fifteen years as supervising architect of the U.S. Treasury, overseeing the design and construction of more than 800 federal buildings, including this one. This handsome, three-story structure is built of brick, since stone was not readily available in the Moscow area. Here, the red brick is trimmed in ivory terra-cotta. Ground-floor windows are tall and round arched and the central panel of each is made up of double-hung, eight-over-eight sashes. These are flanked with four-pane sidelights and topped by graceful fan windows for a Palladian effect. Second-story windows are six-over-six rectangles, with accented corners and keystones of terra-cotta. The third story is shortened, set off by a terra-cotta course decorated with round discs. The small, third-story windows are shaded by a wide classical cornice with a course of large dentils. The original roof is metal seamed and hipped. The space below the cornice and between the third story windows is richly decorated with terra-cotta panels and patterned brickwork. A Scottish mason named Howard Buchanan was paid double wages to come to Moscow to execute the brickwork. Apparently, Buchanan was so particular about brick selection and laying that he nearly bankrupted the building’s contractor.
The main entrance is in the central bay of a five-bay facade, and is reached by a flight of ten steps. The fan window above the entrance is repeated over the four windows on this story. The main entry originally featured a revolving door that has since been removed. The south end of the building has a similar doorway in a three-bay front. The raised basement is marked by grill-covered openings below the first-floor windows. This public building is one of only five buildings in downtown Moscow that rise to the height of three stories or more, all of which were built by 1912.
In 1973 a new post office building was under construction and the fate of the old post office and courthouse was hotly debated. Local civic activists began a fervent dialogue with city officials and the Department of the Interior to identify possible uses for the stately building. The City of Moscow eventually purchased the building and by 1981 it had been partially refurbished for use as the Moscow Community Center. During the next decade further discussions led to the complete renovation of the building and its conversion to the Moscow City Hall.
The interior of what remains Moscow’s most handsome and sophisticated building has been fully restored. The old courtroom on the second floor, with its finely detailed oak paneling, was turned into chambers for the city council. The lobbies have been turned into a public gallery known as the Third Street Gallery. Only occasionally have historic buildings changed hands and uses in such satisfying ways.
References
Attebery, Jennifer. Building Idaho, An Architectural History.Moscow: University of Idaho Press, 1991.
Gordon, Irene ed. Building a National Image: Architectural Drawings for the American Democracy, 1789–1912. Washington D.C.: National Building Museum, 1985.
Hart, Arthur A., “Moscow Post Office and Courthouse,” Latah County, Idaho. National Register of Historic Places Inventory – Nomination Form, 1973. National Park Service, U.S. Department of the Interior, Washington, DC. http://history.idaho.gov/sites/default/files/uploads/Moscow_Post_Office_and_Courthouse_73000686.pdf.
Monroe, Julie R. Images of America Moscow.Charleston, SC: Arcadia Publishing, 2006.
Neil, J. Meredith. Saints and Oddfellows, A Bicentennial Sampler of Idaho Architecture.Boise, ID: Boise Gallery of Art Association, 1976.
Otness, Lillian W. A Great Good Country, A Guide to Historic Moscow and Latah County, Idaho. Moscow, ID: Latah County Historical Society, 1983.
Writing Credits
If SAH Archipedia has been useful to you, please consider supporting it.
SAH Archipedia tells the story of the United States through its buildings, landscapes, and cities. This freely available resource empowers the public with authoritative knowledge that deepens their understanding and appreciation of the built environment. But the Society of Architectural Historians, which created SAH Archipedia with University of Virginia Press, needs your support to maintain the high-caliber research, writing, photography, cartography, editing, design, and programming that make SAH Archipedia a trusted online resource available to all who value the history of place, heritage tourism, and learning.

