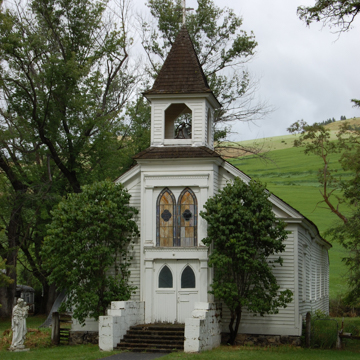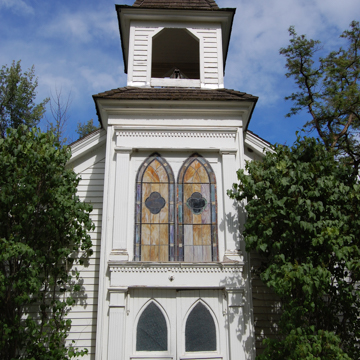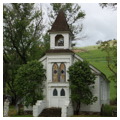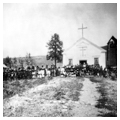St. Joseph’s Mission Church was the heart of the first Roman Catholic mission among the Nez Perce people. The church is the only surviving structure of a formerly extensive mission complex of buildings, orchards, and fields spread over 600 acres. Although built of humble materials and simple in form, the church is a physical manifestation of the perseverance of its founder, the Italian Jesuit Joseph M. Cataldo, to establish Catholicism among Nez Perce people despite opposition from existing Presbyterian churches and agency officials.
The earliest Jesuit to enter Nez Perce lands was Father Pierre-Jean De Smet, who visited in 1840–1841 and baptized 80 Nez Perce people. It was not until 1867 that Jesuits attempted to establish a continuous Catholic presence in Nez Perce territory. At that time, General Superior Father Urban Grassi sent Father Cataldo and Brother Achilles Carfagno to teach at a government day school in Lapwai, on the Nez Perce Reservation. A core group of Protestant Nez Perces led by Chief Lawyer opposed Catholic teaching on the reservation and convinced Indian Agent O’Neill to dissuade Cataldo and Carfagno from teaching within the Nez Perce community. They relented and established the Church of St. Stanislaus in the nearby town of Lewiston, where they ministered to white residents and a few Nez Perce people whom Cataldo persuaded to attend.
In 1870 President Ulysses Grant announced the “Peace Policy” that assigned a single religious denomination to each Indian reservation. Because Presbyterians established the first mission to the Nez Perce in 1836, they were granted exclusive religious instruction. Though Indian Agent John Monteith, appointed to the Nez Perce Reservation in 1871, enforced the policy and denied Father Cataldo access to the reservation, one of his supporters in Washington appealed directly to Secretary of the Interior Columbus Delano, who instructed the Commissioner of Interior Affairs to allow Catholics to build a church on the reservation.
Agent Monteith acquiesced, and Chief Weeptes Sumpq’in (Eagle Shirt) gave the Catholic Church land for the mission in a location deliberately separated from the Protestant Spalding Mission to the north. The chief was also known as T’simslikpuus, and the derivative name Slickpoo was given to the mission’s location, four miles up from the Clearwater River along what is now Mission Creek. In 1873 Father Cataldo and allies raised $1,000 from Nez Perces, members of the neighboring Coeur d’Alene Tribe, and white and Chinese people in the area. In 1874 Cataldo hired a Lewiston contractor named Williams to build the church.
As originally built, the mission church was a single-story, rectangular structure measuring 26 by 50 feet. A foundation of log piers supported a traditional lightwood frame with horizontal weatherboard siding. The roof was a simple gable with a raking cornice and cornice returns. A small 10-foot shed roof rear extension served as a sacristy and living quarters for a resident priest. Along each side were four 6-over-6 double-hung windows.
Centered in the facade was a pair of doors that opened directly into the nave. Fluted wood pilasters and a stylized entablature framed the doorway, while above it, a Latin cross and the IHS Christogram occupied an aedicula framed with plain wood pilasters and an entablature crowned by a pediment. Flanking the entrance was a pair of 6-over-6 double-hung windows framed by plain surfaced pilasters supporting entablatures matching the entablature over the doorway.
The church’s facade revealed an aspiration toward classical detailing and proportion. The fluted pilasters around the front doors represented the Doric order, while the pilasters around the aedicula above represented the Ionic order. Although the entablatures were shallower than typical classical proportions and the lower Doric pilasters did not conform to Renaissance prescriptions, the Ionic pilasters of the aedicula did. The Golden Section proportion can be found on the front facade, with the width to eave height, and the eave to roof ridge. It also exists in the balance of the door opening to the sidewalls.
In 1904 the church was expanded and its facade transformed. A 25-foot extension was constructed on the front of the original building and a choir loft was built over the nave of the addition. A bell tower was added to the center of the facade and its base forms a small narthex. The original windows flanking the front door were relocated to the side walls of the addition. The pilasters and entablatures surrounding the original door and aedicula were reused, but the cross and IHS Christogram were replaced by a pair of segmental-arched double-hung windows to allow light into the choir loft. Unlike the original wood pier foundation, the addition’s foundation was solid stone; at the time of the addition, stone was placed in the interim spaces between the original wood piers. The original altar area was enlarged from 10 to 13 feet in depth and the original door behind the altar was relocated to the center.
Since 1904, a few changes have transformed the church facade dramatically. Sometime prior to 1963, front doors with lancet windows were installed and in 1963 new owners replaced the segmental-arched clear windows over the front doors with stained glass lancet windows to impart a decidedly Gothic Revival appearance.
Inside the church, the most distinctive feature is the shallow barrel-vaulted ceiling of the nave. The ceiling is supported by a series of one-inch thick segmental-arched wood ribs braced to the roof rafters. Another interior feature is the continuous chair rail capping the wainscot along the sidewalls and forming the sill of each window in a seamless manner. The windows thus appear to rise from the wainscot as integrated elements whose lintels are tied together by a picture rail.
Although the church was completed and consecrated in the fall of 1874, the first resident missionary, Father Anthony Morvillo, did not arrive for another year. Morvillo moved into the small rooms in the back of the church and established a weekly schedule of activities. Nez Perce children attended school in the front of the church during the week and families attended Mass on Sundays. Nez Perce people built log cabins near the church for extended stays during major feast days such as Christmas, Easter, and Corpus Christi.
Larger political events affected the mission church throughout its history, including the conflict between the U.S. Army and bands of Nez Perce people led by Chief Joseph. The conflict began when the U.S. government ordered Nez Perce people to move from their ancestral lands in Oregon onto the reservation in Idaho. Several Nez Perce bands refused to move to the reservation and fled toward Canada only to be caught 40 miles south of the border. This occurred in 1877, only three years after the church was built. U.S. soldiers’ violence toward Nez Perce men, women, and children embittered many Nez Perce people towards white people and their religion. Nonetheless, a core group of Nez Perce Catholics continued to support the mission, and Catholic families built log and lumber homes in the area.
Between 1889 and 1893, the U.S. government allotted Nez Perce lands and this affected the mission in several ways. After Special Agent Alice Fletcher allotted 160 acres to each church on the reservation, the mission’s land base increased substantially. After allotment, white families moved onto the reservation and some joined the parish whose congregation was previously exclusively Nez Perce.
Over the years, the mission continued to expand in land and buildings. In 1902 Father Cataldo finally managed to establish a Nez Perce school and in 1926 an orphanage was built. Between 1902 and 1957, the mission school complex grew to contain 22 buildings. Eventually, however, tribal members’ interest in the Church waned, and church authorities condemned the buildings due to lack of maintenance. The mission church closed in 1958 and the church and parish house were sold to a private family in 1960. When the school closed in 1968 its buildings were demolished. In 1965, the church became a component site under non-federal ownership in the multi-site Nez Perce National Historical Park.
Although the church and grounds are privately owned and currently closed to the public, visitors can view the church’s exterior and an interpretive panel. While this secluded early church is unused today, an active congregation of Nez Perce Catholics worship at the Sacred Heart Church in the heart of Lapwai, the government center of the Nez Perce Indian Reservation.
References
Bischoff, William N. The Jesuits in Old Oregon, 1840-1940. Caldwell, ID: Caxton Printers, 1945.
Burroughs, Daniel F., Alfred C. Kuehl, John A. Hussy, and Erwin Thompson. Feasibility Report, Nez Perce Country National Historic Sites, Idaho. National Park Service, U. S. Department of the Interior, Western Regional Office. October 1963, corrected June 1964.
Henderson, David G. H istoric Structure Report, St. Joseph’s Mission Church Architectural Data, Nez Perce National Historical Park, Slickpoo, ID. Denver Service Center, National Park Service, 1974.
Huffman, Lauren, and Jack R. Williams, “St. Joseph's Mission,” Lewis County, Idaho. National Register of Historic Places Inventory–Nomination Form, 1973. National Park Service, U.S. Department of the Interior, Washington, D.C.
“Saint Joseph’s Mission.” Idaho State Historical Society Reference Series no. 847. Idaho State Historical Society, Boise, ID, 1986. http://www.history.idaho.gov/.
St. Cecelia, S.J., (Clara Feucht). “Memories of the Mission: St. Joseph’s Mission at Slickpoo, Idaho.” Privately published, 2010.
Thompson, Erwin N. Historic Structure Report, St. Joseph’s Mission, Historical Data Section, Nez Perce National Historical Park, Idaho. Denver Service Center, National Park Service, 1973.
Thompson, Erwin N. “Joseph M. Cataldo, S.J. and St. Joseph's Mission.” Idaho Yesterdays18, no. 2 (1974): 19-29.








