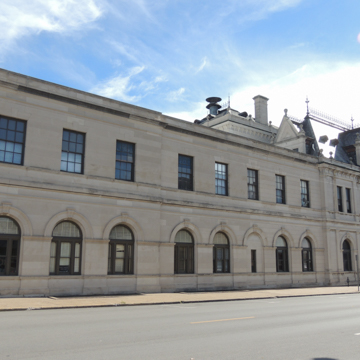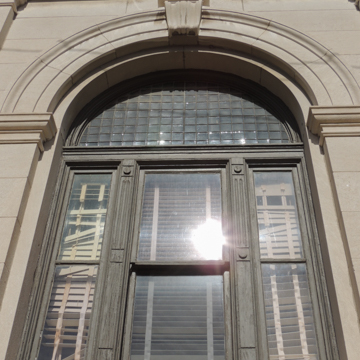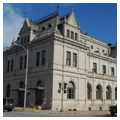There is no post office in Illinois as grand as this 1885 French Renaissance Revival example in Quincy. Constructed of limestone to the designs of Mifflin E. Bell, Supervising Architect of the United States Treasury (1881–1885), the post office brought an unusually high style design to the Illinois prairies.
Combined building programs were not unusual for the Office of the Supervising Architect, which had been designing them since at least the 1870s. Here, the post office occupied the first floor and an elaborate courtroom was on the second floor. The original entrance was contained within the central three openings of the arcade along Hampshire Street. Setting the rhythm of the facade were round-arched windows separated by pilasters and surmounted by an openwork balustrade topped with ball finials. At either end are mansard-roofed pavilions with gabled dormers. Tall chimneys, slate roofs, and the original iron cresting all add to the stately presence of this fine building. The two upper floors of the main structure are each stepped back from the Hampshire Street arcade.
Bell, a native of Iowa, had worked with Alfred Piquenard on both the Iowa and the Illinois state capitols, and was thus well acquainted with large-scale building projects when he became Supervising Architect of the Treasury. At the time of the building’s construction, Quincy was growing exponentially and its post office served as a “Sectional Center,” overseeing 63 associated post offices. Although Bell attempted to anticipate future needs with his design, the Quincy Post Office and Courthouse soon outgrew its quarters. When Hampshire Street was widened around 1909 to accommodate increased traffic, the original building entrance was eliminated and moved around the corner to Eighth Street. These new entrance doors feature handsome decorative metal overhangs supported by chains. A large, two-story addition was added on the rear of the building in 1911. Another two-story addition was added in 1937, creating a long, U-shaped receiving and sorting area at the back of the building. Both of these additions were done sensitively, albeit in a stripped-down form, with windows and stonework closely matching those of the 1885 design.
The building has had a challenging history in recent years. The federal government moved out in 1977, but continued to lease a small portion of the first floor for post office boxes and window sales. A local committee created plans for reuse of the building but these were rejected by the federal government. Ultimately the building was auctioned in 1982 for $75,000. In 2001 the building underwent a mixed-use rehabilitation, but, largely for economic reasons, this has had only limited success. Although underutilized, the Quincy Post Office and Courthouse continues to be a centerpiece of the city’s central business district, reflecting the glory days of both the city and the Office of the Supervising Architect.
References
Hilgenbrink, Roger H. Quincy, Illinois U. S. Post Office and Courthouse. Chicago: United States Postal Service, 1977.
Lee, Antoinette J. Architects to the Nation: The Rise and Decline of the Supervising Architect’s Office. New York: Oxford University Press, 2000.































