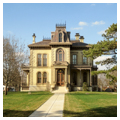You are here
David Davis House
The stately David Davis House, or Clover Lawn, demonstrates what a smart and ambitious person could achieve in Illinois during the second half of the nineteenth century. This textbook example of an Italianate villa, set on an expansive lawn and surrounded by gardens and service buildings, was once the center of a 1,200-acre estate on the eastern edge of Bloomington. As significant for its owner as it is for its design, this house was exceptional at the time of its construction and remains so today.
Born in Maryland and trained as a lawyer, David Davis (1815–1886) arrived in Illinois in 1836. His law practice in Bloomington grew quickly and Davis was soon deeply embroiled in various political campaigns. By 1848 he was a Circuit Court judge and had become a close friend of another aspiring politician, Abraham Lincoln. Davis was instrumental in helping Lincoln obtain the nomination for President in 1860. Once elected, Lincoln appointed Davis to the United States Supreme Court, where he remained until 1877. It was during his time on the Supreme Court that Davis built his Bloomington residence.
With Davis spending much of his time in Washington, D.C., supervision of design and construction was largely left to his wife, Sarah. She went to work quickly, hiring French-born architect Alfred H. Piquenard to design the estate. Trained at the Ecole d’ Beaux Arts in Paris, Piquenard came to the United States in 1848 as part of a utopian group. Eventually he partnered with John C. Cochrane in Chicago and they designed both the Illinois and the Iowa state capitols. The state capitol and Clover Lawn were two of the most architecturally ambitious buildings to be found in central Illinois at this time.
The Davis House is a two-and-a-half-story yellow brick Italianate villa with all the features characteristic of its type: a double-door entry contained within a mansard-roofed and iron-crested tower, extensive porches, bay windows, limestone window trim, corbeled brick chimneys, a large service wing on the rear of the house, and thirteen-and-a-half-foot ceilings on the first floor. Contained within the tower is the fifteen-and-a-half-foot tall library, a room essential to Davis in his profession as a lawyer and his aspirations as a gentleman. With twenty rooms elaborately decorated and furnished, the Davis House was (and is) a showcase.
The Davis family owned the house until 1960, when it became an Illinois State Historic Site. In addition to the house, today the estate includes five of its original outbuildings: a barn and stable, a carriage barn, privies, and a foaling shed. Although residential areas now surround the house, it still occupies the center of a large city block, enabling visitors to experience the lawns and gardens of its original setting.
References
Adams, George R., “Clover Lawn,” McLean County, Illinois. National Register of Historic Places Inventory–Nomination Form, 1974. National Park Service, U.S. Department of the Interior, Washington, D.C.
Clover Lawn: The David Davis Mansion, A Museum of Nineteenth-Century Living. Springfield: Illinois State Historical Library, n.d.
King, Willard L. Lincoln’s Manager: David Davis. Cambridge: Harvard University Press, 1960.
Writing Credits
If SAH Archipedia has been useful to you, please consider supporting it.
SAH Archipedia tells the story of the United States through its buildings, landscapes, and cities. This freely available resource empowers the public with authoritative knowledge that deepens their understanding and appreciation of the built environment. But the Society of Architectural Historians, which created SAH Archipedia with University of Virginia Press, needs your support to maintain the high-caliber research, writing, photography, cartography, editing, design, and programming that make SAH Archipedia a trusted online resource available to all who value the history of place, heritage tourism, and learning.






