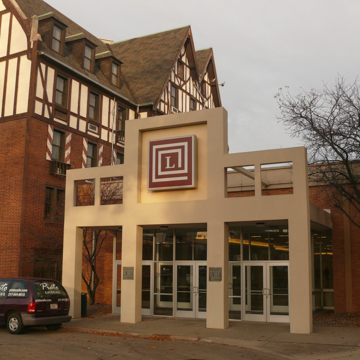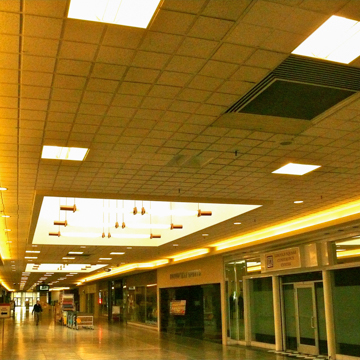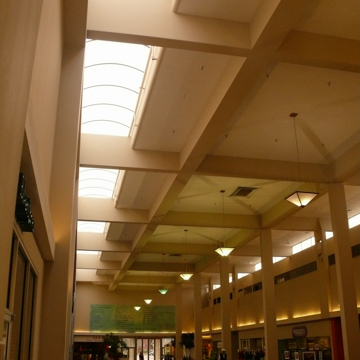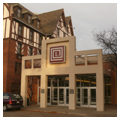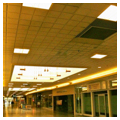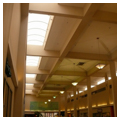You are here
Lincoln Square Mall
This modernist brick-and-concrete structure, which is the earliest surviving enclosed shopping center in Illinois, was designed by Victor Gruen, one of the most influential retail architects and planners of the twentieth century. It also is the nation’s first enclosed shopping malls designed and integrated into the downtown of a small city.
In the late 1950s, Urbana’s civic leaders became concerned that its downtown economy was stagnating. Carson, Pirie, Scott and Company, based in Chicago, offered to open a department store downtown, but only as part of a shopping mall. In 1961, the Urbana Central Development Company acquired and cleared a 9-square-block (14 acre) site just south of the business district, demolishing several residences and small commercial buildings in the process.
To design the shopping mall, Urbana turned to the firm of Victor Gruen, the architect who had risen to fame in the mid-1950s with his schemes for open air shopping plazas in suburban Detroit ( Northland Center) and enclosed shopping malls in suburban Minneapolis. Gruen Associates also developed retail plans for downtowns in Texas, Michigan, and New York.
Working with George A. Fuller Company, with whom Gruen had previously collaborated on Randhurst Mall in suburban Chicago (built 1962; largely demolished in 2012), Gruen proposed a rectilinear, fully enclosed shopping center with an anchor department store and some 30 small retail stores. The steel-framed structure sits on a concrete foundation and has five public entrances.
The mall’s main interior feature is a two-story “High Court” (52 x 218 feet) with a beamed and coved ceiling. Natural illumination comes from a skylight extending the length of the court. A two-story department store borders the east side of the court. Along the west are retail storefronts and a second-level balcony containing office space. Extending from this central interior space, in a pinwheel-shaped plan that reflects the vacated street grid of Broadway and Green streets, are three single-story covered walkways lined with additional retail space. At its northwest corner, the mall connects to the main entrance of a four-story, Tudor Revival hotel dating to 1923.
The mall’s light brown brick exterior contains little external embellishment in keeping with Gruen’s desire for “quiet architecture” intended as a deliberate contrast from the bright lights and signage of the era’s commercial strips. Since it was completed, the exterior has remained largely intact. The only alteration was the addition of new entrance canopies in 1994, following the closing of the original department store anchor (Carson, Pirie, Scott and Company). The mall is largely surrounded by surface parking lots, which originally accommodated 1,000 cars.
The success of Lincoln Square, which was supervised by architect Karl Van Leuven, led other Midwest cities to hire Gruen for similar urban renewal projects, including Dubuque, Iowa, and Champaign, Charleston, and Mattoon, Illinois. In 2002, due to competition from other regional shopping centers, Lincoln Square’s department store building was converted to offices and additional retail space.
References
Gruen, Victor. The Heart of Our Cities: The Urban Crisis Diagnosis and Cure. New York: Simon and Schuster, 1964.
Hardwick, M. Jeffrey. Mall Maker: Victor Gruen, Architect of an American Dream. Philadelphia: University of Pennsylvania Press, 2003.
Kummer, Karen, “Lincoln Square Mall,” Champaign County, Illinois. National Register of Historic Places Inventory–Nomination Form, 2006. National Park Service, U.S. Department of the Interior, Washington, D.C.
Writing Credits
If SAH Archipedia has been useful to you, please consider supporting it.
SAH Archipedia tells the story of the United States through its buildings, landscapes, and cities. This freely available resource empowers the public with authoritative knowledge that deepens their understanding and appreciation of the built environment. But the Society of Architectural Historians, which created SAH Archipedia with University of Virginia Press, needs your support to maintain the high-caliber research, writing, photography, cartography, editing, design, and programming that make SAH Archipedia a trusted online resource available to all who value the history of place, heritage tourism, and learning.




















