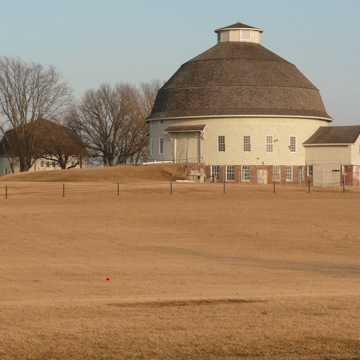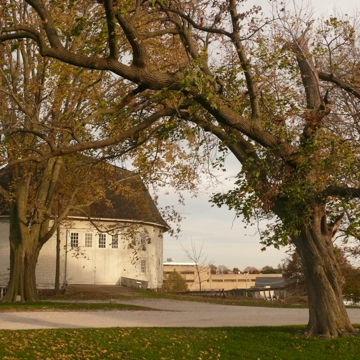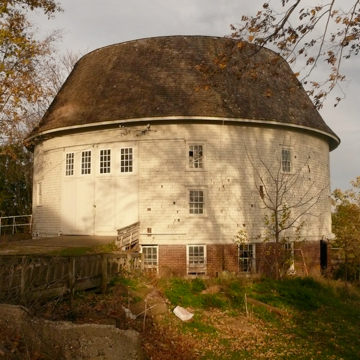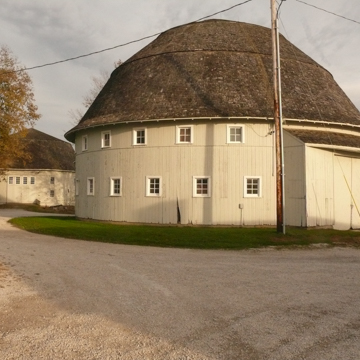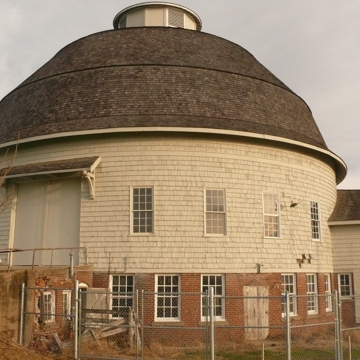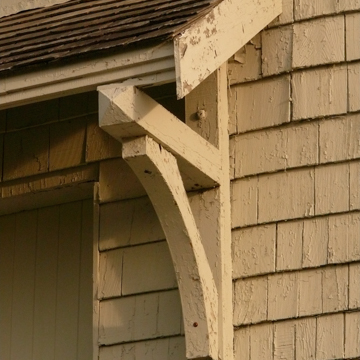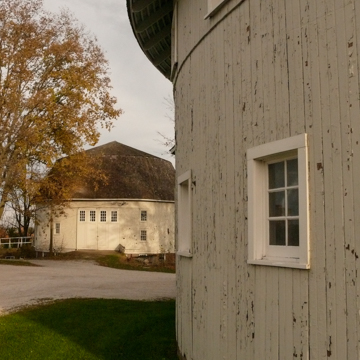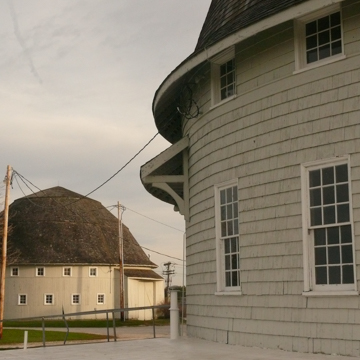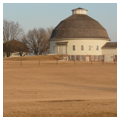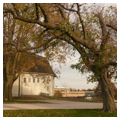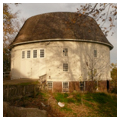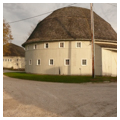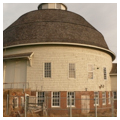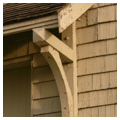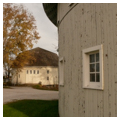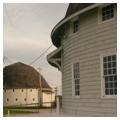You are here
South Farm Round Barns
These three timber-framed barns, set atop a ridge south of the main campus of the University of Illinois, were built for the school’s experimental dairy farm and are a rare surviving collection of early round dairy barns.
In 1888, the University of Illinois established an Agriculture Experiment Station and, in 1899, a Department of Dairy Husbandry. Interested in increasing milk productivity through efficiency, the Experiment Station then established an experimental dairy farm in an area known as South Farm, an effort spearheaded by department chair Wilbur John Fraser.
The farm’s first round barn, known as the “Twenty-Acre Dairy Barn,” was built in 1907 at the eastern end of the twenty-acre site. Sixty-feet in diameter, it is clad with wood shingles and features six-over-six windows. The ground floor was devoted to feeding and milking cows in wedge-shaped stalls. Hay was stored in the loft above—serviced by a “bridge” ramp—and delivered through a central silo and “feed alley.” Estimated costs were $3,670.
The second round barn, “Dairy Horse Barn,” was built in 1910 in the center of the parcel and features vertical clapboard siding with square, six-paned windows. The last of the round barns, the “Dairy Experimental Barn,” was built in 1912–1913 at the western edge of the parcel. It is clad in wood shingles, with nine-over-nine windows and a bracketed shed over the ramp entrance. All three barns sit on concrete-and-brick foundation walls.
In the 1960s larger barns took over the dairy functions of the round barns but they are still in use for small-herd dairy experiments and to house and feed cattle.
References
Arthur, Eric, and Witney, Dudley. “Circular and Polygonal Barns.” In The Barn: A Vanishing Landmark in North America. Toronto: M. F. Fedheley Arts Company Ltd., 1972.
Fraser, Wilbur John. Economics of the Round Dairy Barn (Bulletin No. 143). Urbana: University of Illinois Agricultural Experiment Station, 1910.
Leetard, Kalev. UI Histories Project: A History of the University of Illinois. Urbana, 2011. Accessed September 7, 2017. www.illinois.edu.
Illinois Historic Preservation Agency, “University of Illinois Experimental Dairy Farm,” Champaign County, Illinois. National Register of Historic Places Inventory–Nomination Form, 1994. National Park Service, U.S. Department of the Interior, Washington, D.C.
Writing Credits
If SAH Archipedia has been useful to you, please consider supporting it.
SAH Archipedia tells the story of the United States through its buildings, landscapes, and cities. This freely available resource empowers the public with authoritative knowledge that deepens their understanding and appreciation of the built environment. But the Society of Architectural Historians, which created SAH Archipedia with University of Virginia Press, needs your support to maintain the high-caliber research, writing, photography, cartography, editing, design, and programming that make SAH Archipedia a trusted online resource available to all who value the history of place, heritage tourism, and learning.





