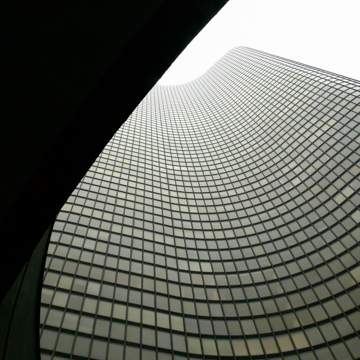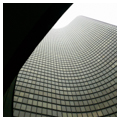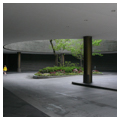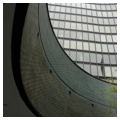The curving silhouette of this 645-foot, 70-story glass skyscraper makes it one of the most iconic structures along Chicago’s lakefront. The Y-shaped residential tower is also considered a structural tour de force, while the landscaped park at its base ranks as one of the city’s best, yet least-known open spaces.
The building is located immediately west of Navy Pier, which juts nearly a mile into Lake Michigan, just north of the outlet of the Chicago River. At the time of its construction, Lake Point Tower was the world’s tallest reinforced concrete building. It features a triangular-shaped central support column and utility core connected to a concrete flat slab structure, on which a glass curtain wall is hung. The bronze-tinted glass panes are set into a bronze-anodized aluminum frame.
The building’s distinctive three-leaf floor plate provides an optimal number of lake views, while offering open and flexible space for apartment layouts, as well as less resistance to wind loads. The tower is set at the east end of a two-block-long podium (bounded by Grand Avenue, Illinois Street, and Lake Shore and Streeter drives) that contains parking and commercial spaces and is topped by a 2.5-acre private landscaped park with a swimming pool and a limestone lagoon.
The building’s form was inspired by an unrealized design for a crystalline glass skyscraper (1922) by German-American architect Ludwig Mies van der Rohe. Lake Point Tower was the initial private commission of George Schipporeit and John Heinrich, who had been undergraduate students at the Illinois Institute of Technology (IIT), where Mies was the head of the architecture department. Schipporeit also had worked in Mies’s Chicago architecture office. For the building’s construction, the long-established firm of Graham, Anderson, Probst and White served as associate architect, with William Schmidt as structural engineer. Alfred Caldwell, who also taught at IIT, designed the park atop the building’s base, which incorporates his innovations for native designs that are also found at Promontory Point and the Lincoln Park Lily Pond.
At the time of its 1998 conversion from rental apartments to condominiums, Lake Point Tower counted 879 residential units. Since then, many units have been combined, occasionally on multiple floors. However, the building’s exterior features and central core, which contains the elevators, remains largely intact.
References
Pridmore, Jay, and George A. Larson. Chicago Architecture and Design. New York: Abrams Inc., 2005.
Siegel, Arthur, ed. Chicago’s Famous Buildings: A Photographic Guide. Chicago: University of Chicago Press, 1974.
Sinkevitch, Alice, ed. AIA Guide to Chicago. Orlando, FL: Harcourt Inc., 2004.
Windhorst, Edward, and Kevin Harrington. Lake Point Tower: A Design History. Chicago: Chicago Architecture Foundation, 2009.










