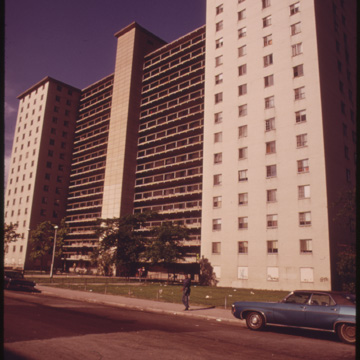When it opened in 1962, the Robert Taylor Homes were the largest public housing site built in the United States, providing up to 44,000 housing units. Named for Robert Rochon Taylor, a housing activist and the first Black chairman of the Chicago Housing Authority (CHA), the Taylor Homes were erected in the historically Black neighborhood of Bronzeville on Chicago’s South Side. Inspired by modernist ideals such as Le Corbusier’s Radiant City, most of the public housing built at the time showed a preference for high rises and open spaces between them. While the Taylor Homes were intended to provide affordable housing to Black Chicagoans in a time of both poor housing conditions and housing shortages, the site eventually turned into a hub of crime and concentrated poverty. After various failed attempts at improving living conditions, the city of Chicago demolished the Taylor Homes in 2007 and replaced them with a mixed-income development.
By the 1940s, housing in Chicago and across the United States was in deplorable conditions. To tackle this, the 1949 Housing Act provided funding to clear slums and construct public housing to increase the quality and quantity of residences. The site for the Taylor Homes reflected a larger trend of racial segregation in Chicago politics, perpetuated by the CHA. Even though the CHA initially planned to have a racially integrated development on cheaper, vacant land located in predominantly white neighborhoods, both white aldermen and residents vehemently rejected this plan. Instead, the CHA located the Taylor Homes on State Street in the city’s Black Belt. Most existing housing in the neighborhood was ill-maintained and lacked basic services like water and sanitation, and thus the new public housing would provide a significant life-quality improvement to the locals on State Street.
Although the CHA initially preferred low-rise, walk-up buildings for public housing sites, federal budget constraints and the CHA’s attempt to experiment with modernist architecture defined the Taylor Homes’ design, which towered over the neighboring single-family houses and low-rise buildings. The Taylor Homes consisted of two miles of 28 identical 16-story high rises arranged in U-shaped clusters of three. The facades of the concrete buildings were painted gray and brick red. Laundry rooms were located in the basements, and each apartment offered a kitchen and bathroom. To fulfill its role of housing large families, the apartments offered three to five bedrooms. However, this led to a disproportionate number of three children per adult in the homes as compared to the Chicago average of 2.3 adults per minor. Without proper adult supervision and limited recreational and economic opportunities, gang activity became an issue at the Taylor Homes from its opening. The drab exteriors and chain-link fencing on balconies evoked a bleak and carceral feeling among the residents. Furthermore, the building elevators were constantly breaking down and remained in disrepair due to CHA’s disinvestment.
Scattered around the Taylor Homes were amenities such as health clinics and resident-owned grocery stores. Large green areas separated each high rise, which were intended to be community spaces in addition to providing increased ventilation and light. However, the lack of paths and trees as well as long distances between each building lacked a specific purpose and distanced the Homes’ residents from the larger community, creating a sense of anonymity that encouraged crime.
Much of the Taylor Homes’ failure as a public housing site is blamed on its architecture, but the CHA’s abandonment of the residents also influenced its eventual demise. In 1963, the Homes initially served low-income, two-parent families. However, the CHA was unable to keep up with thousands of housing applications, and found it difficult to evict residents. As the CHA also underwent budget cuts in the 1970, the job of administering and keeping the Taylor Homes in good condition became increasingly difficult. At the same time, African American economic opportunity started to wane in the 1970s as jobs in the stockyards and steel mills disappeared from the city. In turn, the CHA’s rental income dropped, which partially funded the maintenance of the development. In an attempt to increase rental revenue and fill the units, the CHA began renting its apartments to mostly impoverished, single-parent families.
By the 1990s, the Taylor Homes were in decay. The hostile and isolating architecture, the racial segregation and concentrated poverty, and the general disrepair due to the CHA’s budget issues all led to high crime rates. In a failed and misguided attempt to provide security to its residents, the CHA surrounded the development with barbed wire and implemented police sweeps in 1974, which ultimately stigmatized the buildings and the residents. All this, coupled with the paradigm shift within public housing policy towards mixed-income, smaller-scale developments, led to the demolition of the Taylor Homes in 2005–2007. The tenants were forced to relocate elsewhere and apply for Section 8 vouchers for housing in private markets. The former Taylor Homes’ site is now Legends South, a three-story row house development consisting of a total of 2,400 units of affordable and market-rate housing.
References
Bowly, Devereux. The Poorhouse: Subsidized Housing in Chicago. 2nd ed. Carbondale: Southern Illinois University Press, 2012.
Fernández, Lilia. “Race, Class, Housing, and Urban Renewal: Dismantling the Near West Side.” In Brown in the Windy City, 91–130. Chicago: University of Chicago Press, 2019.
Hunt, D. Bradford. “What Went Wrong with Public Housing in Chicago? A History of the Robert Taylor Homes.” Journal of the Illinois State Historical Society 94, no. 1 (Spring 2001): 96–123.
“Legends South-Savoy Square.” The Chicago Housing Authority. 2022. https://www.thecha.org/.
Shabazz, Rashad. Spatializing Blackness: Architectures of Confinement and Black Masculinity in Chicago. Chicago: University of Illinois Press, 2015.
Shabazz, Rashad. “Kitchenettes, The Robert Taylor Homes, and the Racial Spatial Order of Chicago: The Carceral Society in an American City.” In Justice et Injustice Spatiales, edited by Bernard Bret, Philippe Gervay-Lambony, Claire Hancock, and Frederic Landy, 237–245. Paris: Presses Universitaires de Paris Oeste, 2010.
Venkatesh, Sudhir Alladi. American Project: the Rise and Fall of a Modern Ghetto. Cambridge, MA: Harvard University Press, 2000.














