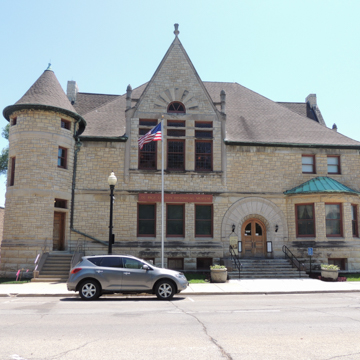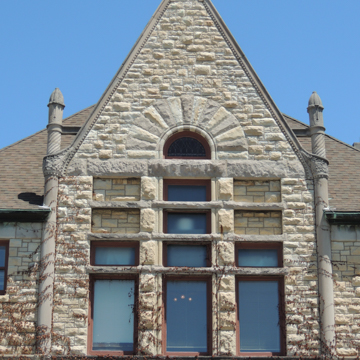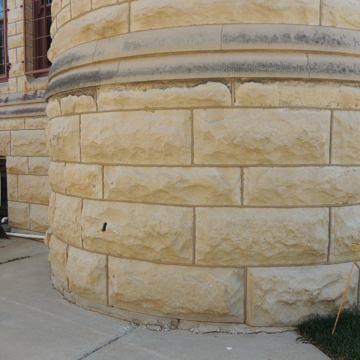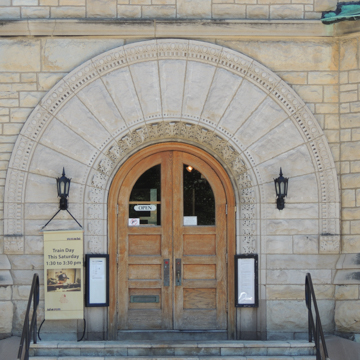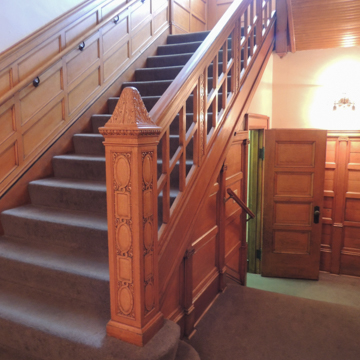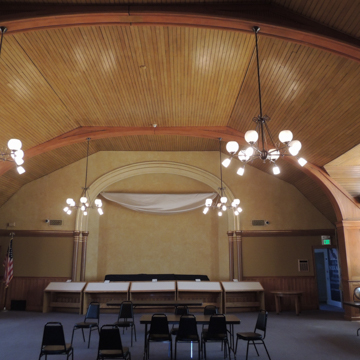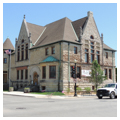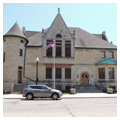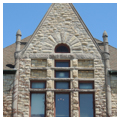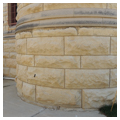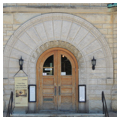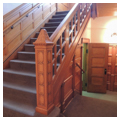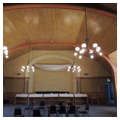You are here
DuPage County Historical Museum
Standing on Main Street, one block north of the central train station, the Adams Memorial Library dominates its hilltop corner. In its size and prominence, the library is a testament to Wheaton’s role as an important center of education in DuPage County since the establishment of Wheaton College in 1860.
Like most nineteenth-century public libraries, the Adams was meant to be both a library and a community meeting place. Romanesque Revival in style, it has the richness, utility, and the presence required of an important civic structure. The library was funded by John Quincy Adams (distant cousin of the former president), a wealthy businessman who helped establish the Chicago Board of Trade. He moved to Wheaton in 1876 following the death of his wife, Marilla Phipps Adams, and named the library in her honor. With an initial donated collection of 2,700 books, the library was one of the first in the country to use the Dewey Decimal system.
Designed by Charles Sumner Frost, the library is built of coursed limestone on a rusticated limestone base with dressed limestone trim throughout. The Main Street elevation is entirely symmetrical but the picturesque asymmetry of the primary Wesley Street facade reveals the various functions within. The entrance is on Wesley Street, facing what was once the Adams estate (now Wheaton’s town park): double doors sit in a Romanesque arch ornamented with simple bands of classical decoration. A swelling bay window to the right of the entrance lights the main reading room. A round turret at the building’s northeast corner contains the circular stairs to the second floor. The tower has its own entrance from the street, giving separate access to the second-floor auditorium. Steep gables on the library’s west, north, and east sides contain large tripartite windows that light both the reading rooms and the second-floor auditorium. The windows are divided by deep limestone embrasures and the upper sash in the auditorium contains colorful stained glass. Above the central rank of windows is a round-arched window with deep voussoirs. The gables are ornamented with stone pinnacles as well as an urn on the north-facing peak, marking the entrance facade. The east and west gables contain a central chimney that vents the furnace and fireplaces in the reading rooms. Although the building has always had close neighbors to the south and the east, it is open and well ornamented on both of these secondary elevations. On the south facade there are continuous bands of windows on either side of the stair hall’s shallow bay that light the first floor reading rooms.
Inside, the generous main stair hall extends the depth of the building to a shallow bay window on the south facade. The stair hall has marble wainscoting and an oak staircase with the organic newel post carvings typical of the Richardsonian Romanesque. The comfortable main reading room at the northwest corner has quarter-sawn oak wainscot, a fireplace (now closed off), and an oak-beamed ceiling. The ladies reading room, in the southwest corner, also has a fireplace. A small lecture room, the librarian’s room, and some service areas complete the first floor. The auditorium on the upper floor was designed to hold an audience of 500 and originally included a gallery (extant but no longer available for use) and a stage behind a small proscenium arch on the east end.
Architect Frost was well-known in Wheaton: he and his partner Henry Ives Cobb had just completed the town’s Chicago and Northwestern Railroad Station, but Frost designed the library as a solo practitioner. A typical eclectic architect of his era, he was comfortable working in a variety of styles. The Adams Memorial Library closely follows his 1889 design for the Morgan Park Library (now the George C. Walker Branch of the Chicago Public Library). Although the Adams was not built as part of the Carnegie Library program, it closely resembles the best of those designs.
With the College just a few blocks to the east of the library and the Richardsonian Romanesque County Courthouse (1896) nearby, downtown Wheaton served as an important focus of intellectual and legal activity until the construction of a new library and a county complex during the second half of the twentieth century. Since 1965 the library has been the home of the DuPage County Historical Museum. It is now operated by the Wheaton Park District.
References
Charles S. Frost Papers, Northwest Architectural Archives, University of Minnesota.
Green, W. Edgar, Charles W. Barrow, Jr., and Patricia A. Wallace, “Adams Memorial Library,” DuPage County, Illinois. National Register of Historic Places Inventory–Nomination Form, 1981. National Park Service, U.S. Department of the Interior, Washington, D.C.
Writing Credits
If SAH Archipedia has been useful to you, please consider supporting it.
SAH Archipedia tells the story of the United States through its buildings, landscapes, and cities. This freely available resource empowers the public with authoritative knowledge that deepens their understanding and appreciation of the built environment. But the Society of Architectural Historians, which created SAH Archipedia with University of Virginia Press, needs your support to maintain the high-caliber research, writing, photography, cartography, editing, design, and programming that make SAH Archipedia a trusted online resource available to all who value the history of place, heritage tourism, and learning.


