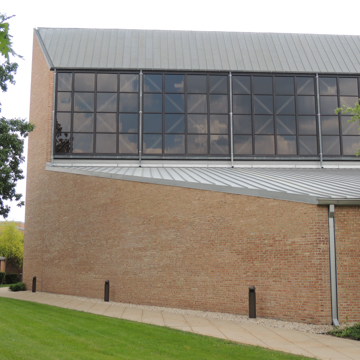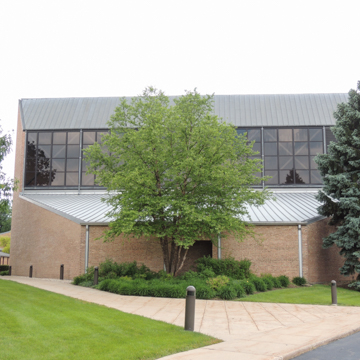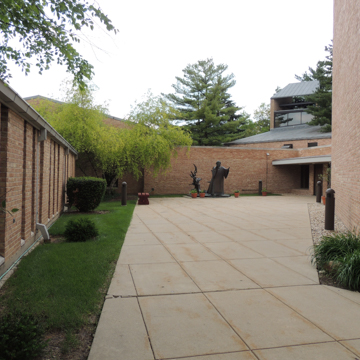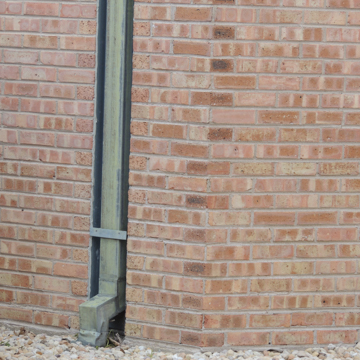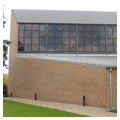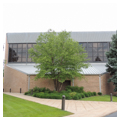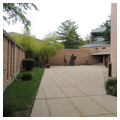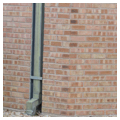Edward Dart was one of Chicago’s most prolific and talented architects of the mid-twentieth-century. In addition to his many houses and his important commercial work, he built twenty-six churches, executing his first design in 1952. All of them display a compelling use of indirect light and simple materials and his ability to relate the buildings directly to their site. St. Procopius Abbey, coming at the height of his career, is the ultimate example of his sensitive, common sense approach to church design.
The Benedictine brothers of St. Procopius originally ran a parish in the Pilsen neighborhood of Chicago. They came to the city from Pennsylvania in 1885 to serve the Czech and Slovak communities. Education was a vital part of their work and they soon established a high school, a college, a seminary, and a printing press. Around the turn of the twentieth century, the Benedictines began to acquire farmland in Lisle, about twenty miles west of the city; they moved their schools to Lisle in 1901. As the Czech and Slovak communities began to disperse they moved the Abbey to Lisle as well, taking up residence there in 1914 and focusing their efforts on the education of boys and young men. By the 1950s the schools were thriving and the monks decided they needed to move the Abbey to its own campus, away from the bustling educational complex.
Planning for the new Abbey began in 1959, just as Pope John XXIII was announcing the creation of a council to consider reforms to the Catholic liturgy, changes that would have a profound effect on the layout of St. Procopius (and all other Catholic churches). Construction on the Abbey was delayed until 1968 while these reforms, now known as Vatican II, were debated and codified. This gestation period gave the Benedictines time to work with Dart to achieve exactly the kind of space they conceived for their new home.
The Abbey church dominates the site, sitting at the top of the hill like an enormous ark. The seventy-five cells for the monks are hidden behind the sunlit entrance courtyard, falling away in staggered ranks down the hill into the woods around a quiet central lawn. Each cell has a large picture window facing out into the woods with additional privacy and seclusion provided by interior corridors that line the central open space. Service buildings and common spaces lie to the east with only one area of public access for deliveries and other service functions. The heart of Dart’s design is the seamless linking of all these uses. The surrounding landscaping, with its mature trees and subtle berms, further protects the Abbey from encroaching traffic noise or car headlights. Despite its placement at an increasingly busy intersection, the Abbey still feels like a sanctuary.
The Abbey church seats 700 on simple wooden pews set on a sloping floor that points the congregation directly to the open altar. The windowless interior has a quiet, contemplative, and comforting quality, with the light pouring down to the altar from enormous clerestory windows set high in the church’s north wall behind giant steel trusses that cast simple, x-shaped shadows against the windows. The pews are arranged in segments, with each section forming its own tightly-knit group.
Set against the more traditional buildings of the Benedictines’ academic campus across the road, St. Procopius stands out as a very modern place of worship. The simplicity of its Chicago common brick exterior and oak fittings conceal the complexity of its program.
The Abbey looks both backwards and forwards. It reflects many of the design ideas that Dart absorbed while he was at Yale in the late 1940s. While there, he met Pietro Belluschi, Marcel Breuer, Richard Neutra, Louis Kahn, Eliel Saarinen, and Paul Schweikher—a veritable who’s who of U.S. modernism. He worked with Schweikher upon his return to Chicago. The building’s great sensitivity to its site, the beautiful use of simple materials and the manipulation of light are all qualities that Dart was able to carry with him from his days at Yale and incorporate into St. Procopius.
St. Procopius continues to be one of the most admired religious spaces in the Chicago area.
References
Dart, Susan. Edward Dart. Evanston, IL: Evanston Publishing, c. 1993.
Seymour, Matt. “An Introduction to Edward Dart.” Chicago Modern: More than Mies. Blog. Accessed May 5, 2017. http://chicagomodern.wordpress.com.
Seymour, Matt. “Saint Procopius: The Modern Abbey Church and Monastery.” Chicago Modern: More than Mies. Blog. Accessed May 5, 2017. http://chicagomodern.wordpress.com.






