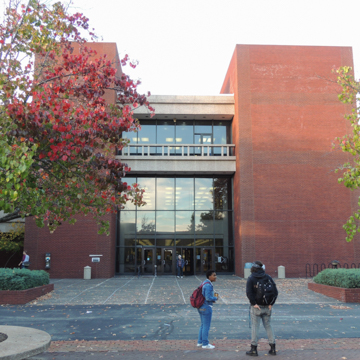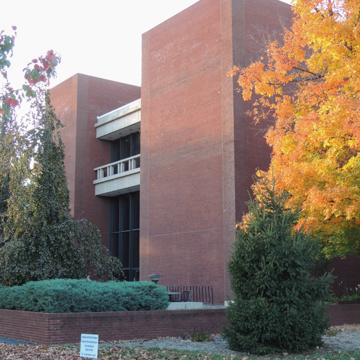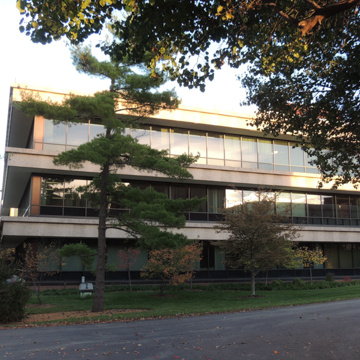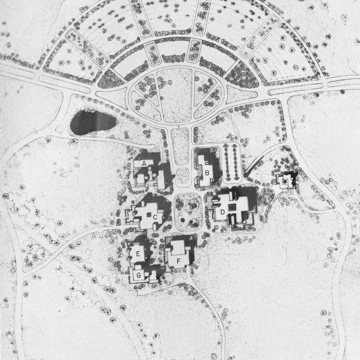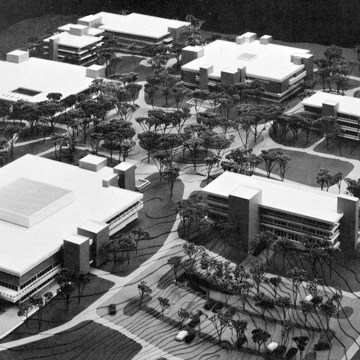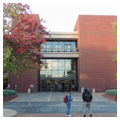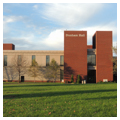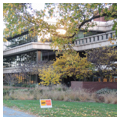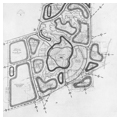Following World War II, business interests in the Metro-East area (i.e. metropolitan St. Louis east of the Mississippi River) called for the expansion of public higher education closer to where their workforce was located. The nearest public institution was Southern Illinois University (SIU), based in Carbondale, over 100 miles to the southeast. Although SIU opened a small outpost in nearby Belleville in 1949, it was soon clear that additional capacity was needed. A 1957 report from the Southwestern Illinois Council for Higher Education validated the business community’s push for local educational opportunities when it demonstrated the need for a four-year public institution in the Metro-East area.
Acting quickly on the report, SIU purchased facilities to accommodate 800 students but within two years, nearly 4,000 students were enrolled. To accommodate this growth, in 1960 SIU purchased 2,660 acres of farmland with good highway access. Plans for a full satellite campus got underway with a conference called Environmental Planning-Edwardsville Campus. Hellmuth, Obata and Kassabaum was hired to design the campus and ground was broken in 1963. The first two buildings were opened in the fall of 1965 but construction continued at a steady pace throughout the 1960s and into the 1970s. The completeness and inherent insularity of the campus plan, with its hilltop setting, inner quadrangle, and planned skybridge connections, owes much to emerging architectural ideas of the early 1960s: the desire to create new means of social interaction that would be supported by all the latest technological developments.
A long drive leads up to the hilltop campus. The main campus, or Stratton Quadrangle, faces east around a landscaped and paved central commons. The original six academic and administration buildings are a fine mixture of overscaled brick service towers, well-detailed concrete walls, and large expanses of plate glass windows. The buildings deftly combine sufficient scale to accommodate a large student population with more domestic detailing, including concrete balconies, deep overhangs, well-proportioned windows, and entrances hugged by tall, red brick towers. Their crisp detailing and simple materials show the influence of Louis Kahn’s newly built Richards Medical Research Building and Goddard Laboratories (1957–1961, 1961–1964) at the University of Pennsylvania.
The Morris University Center, opened in 1967, is a good example of the scale and detailing employed around the quadrangle. Two clean-lined, rectangular brick towers flank an inset glass entrance. Two story wings to either side are given breadth with deep overhangs and balconies whose concrete surfaces are flecked with large aggregate. Full-height windows on the first and second floors provide views out into the landscape and across the nearby Mississippi Bottomlands.
The well-conceived campus is complemented not only by the excellence of the architecture but by the mature landscaping throughout the common areas.
References
Kerber, Stephen. “From Aesthetic Integration to Applying Art: Arnold H. Maremont, the EPEC Seminar, and the Planning of SIU Edwardsville.” Journal of the Illinois State Historical Society97:1 (Spring 2004): 41-65.
“History.” Southern Illinois University Edwardsville. Accessed September 13, 2017. http://www.siue.edu/about/history.shtml.

