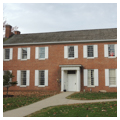You are here
Beecher Hall
Beecher Hall was the first college building erected in Illinois. Built for Illinois College, the structure displays the New England roots of the seven Yale graduates who founded the college. The southern 33 x 36-foot portion of the building was begun in 1829 and first used in early 1830.
Like its New England precedents, Beecher Hall housed all of the college functions in a single building, though it was considerably smaller, given its frontier location. Initially called College Building, the structure contained a single classroom on the first floor with four offices and four bedrooms on the second floor. The north (second) half of the building was constructed almost immediately, and was ready for use late in 1830. For a brief time in the 1840s, the building served as the state’s first medical school. Prior to the Civil War, Beecher Hall was a stop on the Underground Railroad—the college founders were abolitionists and the college was located just 25 miles from the Illinois River, a major transportation route.
The building’s design is simple, reflecting the young college’s need for sturdy functionality. It is built of brick with twelve-over-twelve shuttered, double-hung windows, limestone window sills, and a plain molded cornice. The plan for an entrance portico dates from at least 1840. The current Doric portico was built in 1928.
The existing plan reflects the building’s two-stage construction. The south building was a square, with three openings on the east, south, and west sides and a fireplace on the north wall. There is no visible evidence of the original stairs, but the beautiful, multi-part cornice moldings, simple chair rail, and the interior and exterior window shutters are typical for the 1820s. The second floor is one large room with a coved ceiling. A short, paneled passage leads from this large assembly room into the north rooms.
The north addition was also a square, but it is subdivided. This addition houses a square vestibule with a graceful elliptical staircase and several rooms on each floor with fireplaces in the north wall. The windows are shuttered, inside and out, and the woodwork appears original. The outer walls are furred out and plastered, but the interior walls in the north section are all later stud walls.
Beecher Hall has several characteristics that set it apart from most other Illinois buildings, even its contemporaries. First, the double chimneys at either end are integral with the walls. This feature helps to retain heat for buildings in cold climates. Integrated chimneys are rare in Illinois but are a hallmark of Georgian and Federal buildings in New England. Second, Beecher Hall is built of brick laid in a Flemish bond, a detail that speaks to the quality of the original construction. Flemish bond is also common in New England buildings of this period and earlier. The final interesting feature is the tripartite window on the second floor at either end. With the half-moon window above, this composition resembles a rudimentary Palladian window. All three of these features, along with the wide entrance door, reflect the New England origins of the college founders and perhaps of the carpenter, James Kerr. Given the wood vernacular typical of buildings on the Illinois frontier in 1830, this building was intended as an emphatic expression of the college’s prominent place in the new community.
Today, Beecher Hall is tucked into a quiet corner of the greatly expanded Illinois College campus and houses several of the oldest college literary societies in the country.
References
Federal Writers Project. The WPA Guide to Illinois. New York: Pantheon Books, 1983.
Kern, Robert, “Beecher Hall,” Morgan County, Illinois. National Register of Historic Places Inventory–Nomination Form, n.d. National Park Service, U.S. Department of the Interior, Washington, D.C.
Rammelkamp, Charles Henry. Illinois College: A Centennial History, 1829–1929. New Haven: Yale University Press, 1928.
Writing Credits
If SAH Archipedia has been useful to you, please consider supporting it.
SAH Archipedia tells the story of the United States through its buildings, landscapes, and cities. This freely available resource empowers the public with authoritative knowledge that deepens their understanding and appreciation of the built environment. But the Society of Architectural Historians, which created SAH Archipedia with University of Virginia Press, needs your support to maintain the high-caliber research, writing, photography, cartography, editing, design, and programming that make SAH Archipedia a trusted online resource available to all who value the history of place, heritage tourism, and learning.
















