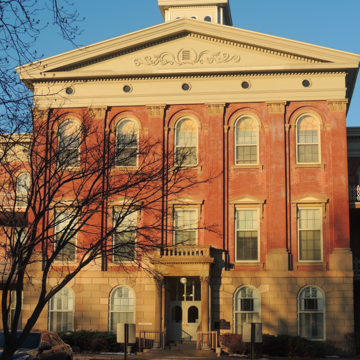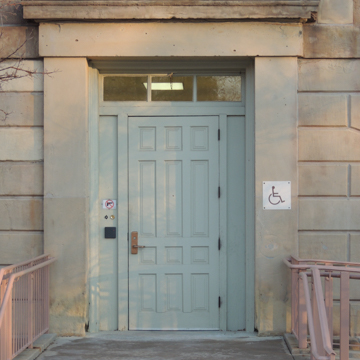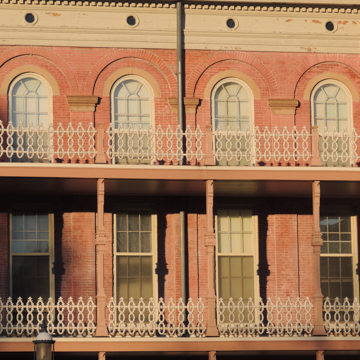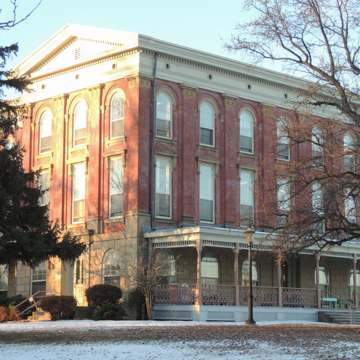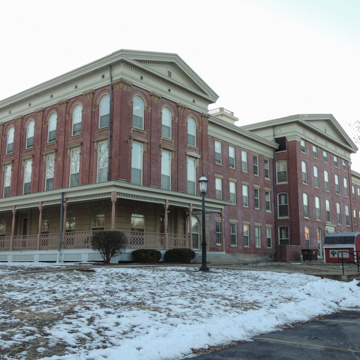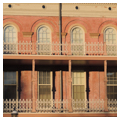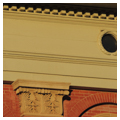The Illinois School for the Deaf was authorized by the state legislature in 1839. It is the sixth of over thirty such schools opened throughout the country between 1817 and the Civil War. It is the oldest state-owned building still in use for its original purpose. Set back from North Webster Avenue on a circular drive that runs through a broad lawn dotted with mature sycamore trees, the School for the Deaf is an impressive example of a nineteenth-century institutional building. Its exceptional size stands in sharp contrast to the nearby buildings of Illinois College.
Thanks to the energetic efforts of its large legislative delegation, Jacksonville was written into the original bill as the location for the proposed school. Local citizens raised the money to buy a seven-acre lot at the west end of town, which was purchased in 1842. After considerable debate about the school’s programmatic requirements, J. P. Langford of Springfield was hired in the spring of that year. He built a substantial brick and limestone structure containing thirty-two rooms on four floors. In 1843, with construction behind schedule, Langford was replaced by the builders M. and C. Goltra, but it was still 1845 before eight rooms were complete enough for the school to open its doors. The first four students arrived in January 1846.
Like most early institutions for the deaf, Jacksonville was a boarding school. Its educational program was focused on sign language and preparing the students for work through labor training. Prior to the Civil War, sign language was considered vital not only to teach students basic life skills, but also to instill in them moral precepts and lessons from the Bible. All of the pre-Civil War schools were housed in single buildings modeled on asylums for patients with mental and physical infirmities; this model continued well into the twentieth century.
Langford’s original building set the style for subsequent additions. Enrollment grew so rapidly that a large south wing was begun almost immediately. This wing and the final construction on the main building were completed in 1851. A north wing was soon begun, and with the reconstruction of the south wing in 1871, the building as it stands today was complete.
The school features the overall form and some of the detailing of the Greek Revival style (which was just going out of fashion in the 1840s) along with Italianate detailing, such as the round-headed windows of the first and third floors and the pedimented window hoods of the second floor. The base of the building is composed of smooth limestone blocks with prominent beveled joints and voussoirs around the round-headed windows. A limestone portico with fluted Corinthian columns marks the entrance. The second and third floors are a warm red brick, with the five bays recessed between monumental pilasters with limestone bases and capitals. The capitols have curling anthemion leaves that are echoed in the scrolling ornament of the main pediment. Small bullseye windows in the broad entablature are framed by laurel wreaths. Three-story wings on either side of the main building have the same detailing, as do the two pedimented end pavilions. Wrought-iron porches ornament the wings and wrap the northwest corner of the north pavilion, no doubt providing welcome relief during the hot and muggy days so common in central Illinois. This ornate elevation faces out toward Webster Avenue while the building’s plainer west elevation faces the greatly expanded campus.
By 1882 the Illinois School for the Deaf was the largest such institution in the world. The legislature authorized money almost continuously for new buildings following the completion of the main structure in 1871. Seven buildings were completed during the thirty-seven-year tenure of Superintendent Philip Gillett (1856–1893), including a dining hall, gym, dairy barn, and an industrial training building. There was no formal campus plan, but the expansion took place around a large open lawn behind the main building. The thirteen-building campus is still relatively compact on its deep, quadrangular block.
After the Civil War, the educational philosophy of schools for the deaf shifted from “manualism” (sign language) to “oralism.” Important public figures such as Alexander Graham Bell and Horace Mann promoted the teaching of actual language skills so that the deaf could be more fully integrated into society. The focus changed again following World War II, when there was a growing movement to teach deaf students in classrooms similar to those found in public schools. As funding for manual and vocational training dried up, schools were forced to adapt. Illinois acted quickly to build an elementary school in 1966. A high school was completed in 1973 that included a media center—a brand new iteration of the school library.
Illinois School for the Deaf currently offers residential, day, and outreach programming for students from infancy to age twenty-one.
References
Cleary, Minnie Wait. “History of the Illinois School for the Deaf.” Journal of the Illinois State Historical Society36, no.4 (December 1942): 368-389.





















