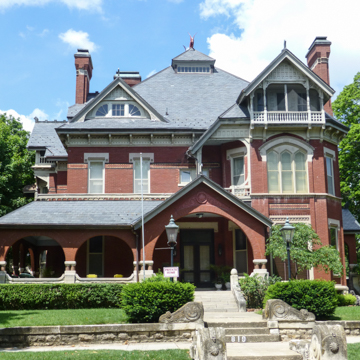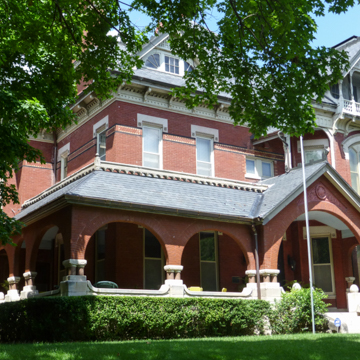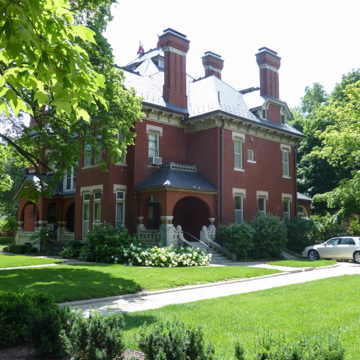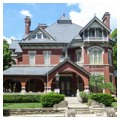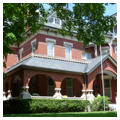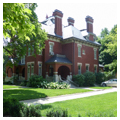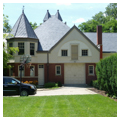You are here
B. P. Waggener House
The B. P. Waggener House is perhaps the most exuberant and striking of the many large Victorian houses built in Atchison in the 1880s. It was built by Balie P. Waggener, one of the city’s most prominent citizens. The house and the man exemplify an important moment in Kansas history.
Built between 1884 and 1886 on a prominent site at the southwest corner of Fourth and Division streets, the house replaced a smaller, wood-frame, Second Empire residence Waggener had built in 1879. This earlier house was moved to 415 West Riley Street.
The new house, designed by R. H. Prudden, occupies a larger quarter-block site and demonstrates the exuberance of Victorian tastes. It consists of an irregularly shaped, two-story, red-brick mass resting on a rough limestone raised basement, and capped by a third floor set under a tall hipped roof. The geometry of the house is disguised by protruding bays, attached porches, a variety of gabled roof projections, and six massive chimneys. The form of the house is further embellished with a variety of ornamentation including limestone belt courses and carved lintels above tall window openings, glazed brick banding, a broad decorative cornice and sculptural brackets beneath the edge of the roof, elaborate woodwork on the ends of roof gables, and two metal griffins that sit atop a lantern that caps the roof.
Interestingly, the porch that wraps the southeastern corner of the house, a key defining feature of the building, was not part of the original composition but was added sometime between 1894 and 1909. While the porch has a distinct character, this element, somehow, helps to ground the building, and provide a calming counterpoint to its formal complexity. A large, ornate, two-story carriage house is located behind the house to the west. A basement beneath the building once housed the heating plant for the house.
The interior of the house centers on a grand stair, which unites the two main living floors. The entry level contains the kitchen and the public rooms. The second floor contains four bedrooms. The third floor, which is reached by a separate stair, housed what was reputed to be the largest privately owned law library in the country. Like the exterior, the interior of the house has been altered through the years. Changes include the removal of four of the original eleven fireplaces and the addition of a bathroom in each of the bedrooms.
Waggener had moved to Atchison from Missouri in 1866 to study law in the office of A. G. Otis and George W. Glick, who became the Governor of Kansas in 1883. Waggener was a precocious student and after only a year opened an office of his own with a partner Albert H. Horton, later a Chief Justice of the Kansas Supreme Court. Waggener quickly earned a reputation as a skilled trial lawyer and argued several cases before the U.S. Supreme Court. He had a number of prominent clients including the Missouri Pacific Railway Company, whom he served from 1876 until 1910, when he became the General Solicitor for the states of Kansas, Nebraska, and Colorado.
In addition to his work as an attorney, Waggener also held a number of elected offices. He was a long-time member of the Atchison City Council and two-time mayor of the city. He served a term in the Kansas House of Representatives and two terms in the Kansas Senate. In 1879 Waggener married Emma L. Hetherington, who was the daughter of William W. Hetherington, president of the Exchange National Bank. When William died in 1892, Waggener succeeded his father-in-law as president of the bank. Waggener was generous with both his time and his money. Every year on July 18, his birthday, Waggener hosted a picnic for the children of Atchison. In 1911, President William Howard Taft attended the event, which reportedly drew 40,000 people.
The B. P. Waggener House continues serve as a private residence and to receive careful maintenance. It is a fitting reminder of one of the community’s early leaders.
NOTE: This entry was originally published in David Sachs and George Ehrlich, Guide to Kansas Architecture (Lawrence: University Press of Kansas, 1996). © 1996 by the University Press of Kansas.
References
Ford, Susan Jezak, and Elizabeth L. Lane, “Balie P. Waggener House,” Atchison County, Kansas. National Register of Historic Places Inventory–Nomination Form, 2006. National Park Service, U.S. Department of the Interior, Washington, D.C.
Hall, Charles, and Richard Pankratz, “B. P. Weggener House,” Atchison County, Kansas. National Register of Historic Places Inventory-Nomination Form, 1973. National Park Service, U.S. Department of the Interior, Washington, D.C.
Writing Credits
If SAH Archipedia has been useful to you, please consider supporting it.
SAH Archipedia tells the story of the United States through its buildings, landscapes, and cities. This freely available resource empowers the public with authoritative knowledge that deepens their understanding and appreciation of the built environment. But the Society of Architectural Historians, which created SAH Archipedia with University of Virginia Press, needs your support to maintain the high-caliber research, writing, photography, cartography, editing, design, and programming that make SAH Archipedia a trusted online resource available to all who value the history of place, heritage tourism, and learning.








