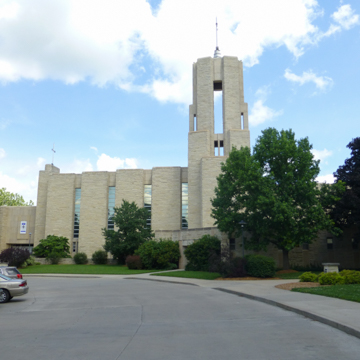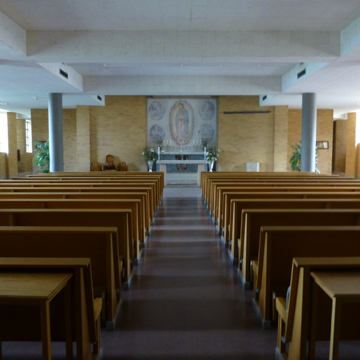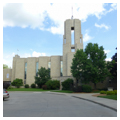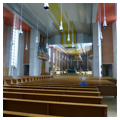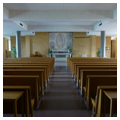The St. Benedict’s Abbey Church is a striking example of the later work of Barry Byrne, an influential twentieth-century American architect. Located on the north edge of the city on the bluff overlooking the Missouri River to the east, it is an integral part of St. Benedict’s Abbey and Benedictine College.
The Benedictine monks have a long history in Atchison. They first arrived in Atchison in 1858, only four years after the founding of the city, and established St. Benedict’s College with the intention of training priests. In 1863 the monks were joined by nuns from the Benedictine Sisters of Mount St. Scholastica, who opened the Mount St. Scholastica Academy on the southern side of the city. The two institutions operated independently until 1971, when St. Benedict’s College merged with the Mount St. Scholastica Academy (then known as Mount St. Scholastica College for Women) to become Benedictine College. The unified school was located on the campus of St. Benedict’s College and grew rapidly, soon becoming the largest private liberal arts college in Kansas. The campus expanded from the existing educational buildings in a valley on the southwestern corner of the campus to the monastery on a ridge on the northeastern corner of the campus.
St. Benedict’s Abbey Church is attached to the long, three-story Monastery Building (1926–1929, Brielmaier and Son), which extends from north to south along the top of a ridge overlooking the Missouri River to the east. The Church runs perpendicular to the Monastery Building, extending to the west down the backside of the ridge with the altar facing to the east and the nave reaching out to the west. The fall of the land allows a lower floor to be fully exposed at the building’s northwestern corner. The buildings are connected by a guesthouse completed a year after the Church.
The exterior of St. Benedict’s Abbey Church is clad in a mixture of rough-faced limestone blocks and smooth limestone panels. The most striking element on the building’s exterior is a tall and geometrically complex bell tower set on the southern or entry facade at the point of transition between the nave and altar. The Church’s main entry is from the south, and leads to a lobby on the western end of the building. The nave widens from the entry on the west toward the altar on the east, narrowing at the juncture of the two spaces. Painted stripes on the ceiling attempt to unite these two spaces, but serve also to call attention to its overall length. Narrow, full-height windows framed by concrete piers alternating with brick-clad walls mark the side walls. The space is grand and filled with light. A complex and grotto-like stair leads from the lobby down to a lower level that contains a smaller chapel and a large vestry.
The construction of the St. Benedict’s Abbey Church came near the end of Barry Byrne’s long and eventful career. It was the first in a series of Catholic churches executed in offices in Willamette, Illinois, New York City, and Chicago. Through multiple iterations, Byrne began to minimize the separation between the nave and the altar space, prefiguring the worship spaces designed in response to liturgical changes established by Vatican Council II in the early 1960s. St. Benedict’s Abbey Church, however, provides a much greater separation between the nave and the altar space, because here there are two quite different constituencies. The Church serves both the monks and the students, who are invited to attend prayer sessions performed four times daily by the monks. The monks occupy the altar space, while students and other visitors worship in the nave.
References
Chappell, Sally Anderson. “Barry Byrne, Architect: His Formative Years.” The Prairie School Review3, no. 4 (Fourth Quarter 1966): 1-23.
Wortman, Julie, Dale Nimz, and Nora Pat Small, “Benedictine College North Campus Historic Complex,” Atchison County, Kansas. National Register of Historic Places Inventory-Nomination Form, 1982. National Park Service, U.S. Department of the Interior, Washington, D.C.

