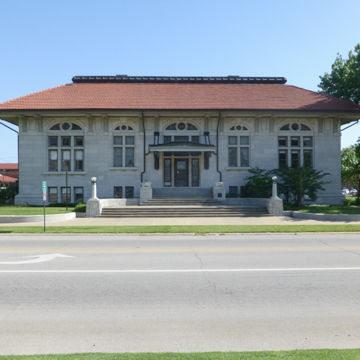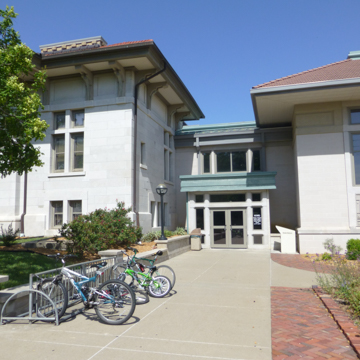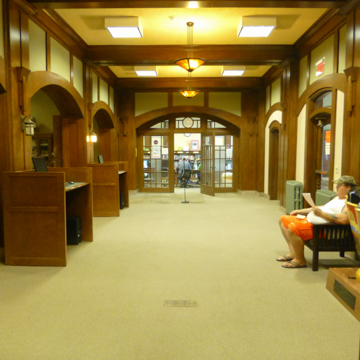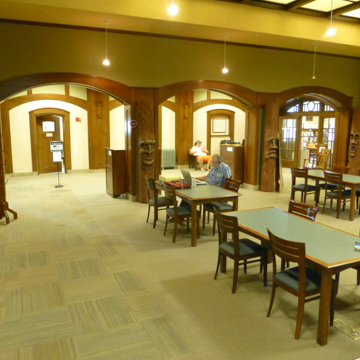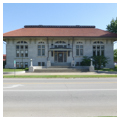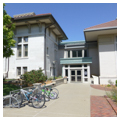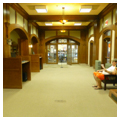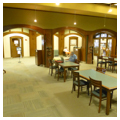The Pittsburg Carnegie Library illustrates the underlying thirst for knowledge in maturing Kansas communities, as well as the expanding commitment to the enrichment of cultural opportunities for citizens. One of only a few Kansas Carnegie libraries to have been substantially and successfully expanded while maintaining its original use, the Pittsburg Library exemplifies the application and interpretation of the planning guidelines presented by the Carnegie Foundation.
The Pittsburg Carnegie Library was the result of the efforts of a group of citizens who called themselves the Academic Literary Club. The city of Pittsburg had been established in 1876 as mining camp for workers in the area’s coal mines but by the early 1890s, when the Club was organized, Pittsburg’s economic base had expanded into other industries, and the population had swelled to nearly 10,000 people. The growing city was hungry for cultural amenities. The Academic Literary Club began circulating books informally. A tax levy in 1898 established a library board and provided public support for a more formal circulation system, housed in a room in city hall beginning in 1902. Meanwhile, the Club began investigating the possibility of securing a grant for the construction of a library building from the Carnegie Foundation. In June 1909, the Foundation offered a $40,000 grant, provided the city obtained an appropriate site and established an endowment for the building’s operation and maintenance.
Once the grant was secured, things moved quickly. On the same day the funding offer arrived, the library board secured a downtown site on Fourth Street, two blocks west of Broadway Street, Pittsburg’s main commercial street, and the city council agreed to provide the necessary supplemental funding. A call for design proposals was issued in October, and the following month, seventeen architects presented their ideas and credentials. Chicago architects Normand S. Patton and Grant C. Miller, who had designed 68 Carnegie libraries around the country, were awarded the commission, with S.S. Geatches as contractor. After delays caused by difficulties in obtaining Carthage marble exterior trim pieces, the building opened in January 1912.
In plan, the building was a slightly modified version of the typical Carnegie library. As the guidelines specified, the Pittsburg Library is symmetrical and the central entry is located a half level above grade. The entry leads to a stair hall, which provides access both to the lower level that houses meeting rooms and service rooms, and to the upper level that features a spacious central lobby flanked by grand reading rooms to either side.
While the Pittsburg Library conformed closely in plan to the Carnegie Foundation’s suggestions, it was stylistically unique. Of the 66 Carnegie libraries built in Kansas, most were a form of Classical Revival, and all but the Pittsburg Library referenced earlier architectural traditions. The Pittsburg Library, in contrast, had its roots in the more contemporary Arts and Crafts movement, notably its American variants: the detailing and the interior woodwork bear Craftsman influence while the deep overhangs of the hipped roof and the windows are characteristic of the Prairie Style.
In 1998 the library underwent a major renovation and expansion that allowed the small Carnegie library to continue to serve the growing community. The designs were prepared by the Kansas City firm Glenn Livingood Penzler Architects, who worked to provide a sensitive addition that nearly doubled the size of the library. This addition, which mimicked as much as possible the original design, was placed to the rear of the existing building so that there was minimal impact on the street facade. The firm also took care in restoring the original building’s main public spaces. In spite of the architect’s best efforts, however, the addition substantially impacted the visitor experience. Although similar to the original building, it lacked the sense of proportion and assurance in detail of the earlier structure. For example, the addition widened the deep overhangs of the defining hipped roofs, but omitted the decorative brackets that supported the overhangs on the original building. The main entry was also moved to the western side, along Walnut Street, where it would be nearer to the parking lot on the south, and where wheelchair accessibility could be more easily achieved. While convenient, the new entry eliminated the original processional entry sequence, and marginalized the importance of the key spaces of the original building. While the expanded building became a more viable library, it also illustrates the difficulties involved in updating buildings of this type.
NOTE: This entry was originally published in David Sachs and George Ehrlich, Guide to Kansas Architecture (Lawrence: University Press of Kansas, 1996). © 1996 by the University Press of Kansas.
References
Hagedorn, Martha Gray, “Carnegie Libraries,” Crawford County, Kansas. National Register of Historic Places Multiple Property Documentation Form, 1987. National Park Service, U.S. Department of the Interior, Washington, D.C.
Miller, Grant C. “Library Buildings.” Paper read before the Iowa Library Association, Grinnell Iowa, October 30, 1902. Iowa Library Services, Des Moines, Iowa.
Pancratz, Richard, and Cornelia Wyna, “Pittsburg Public Library,” Crawford County, Kansas. National Register of Historic Places Inventory–Nomination Form, 1977. National Park Service, U.S. Department of the Interior, Washington, D.C.

