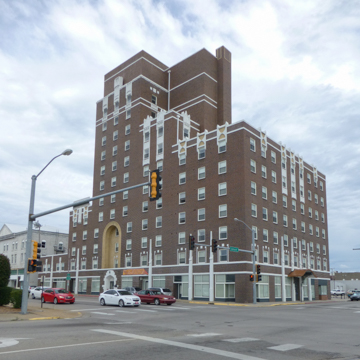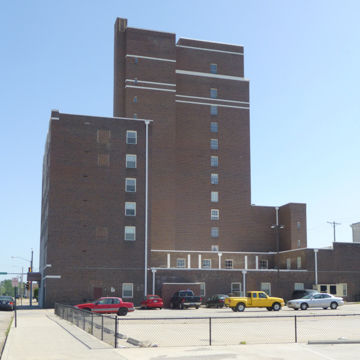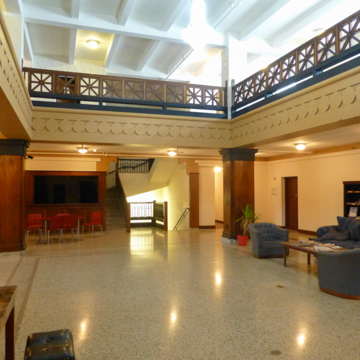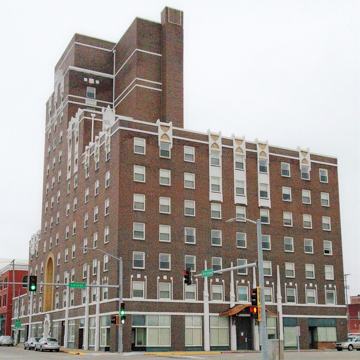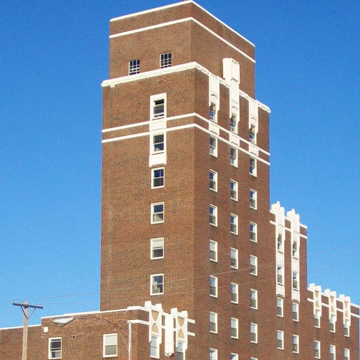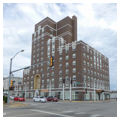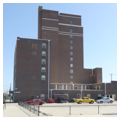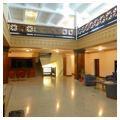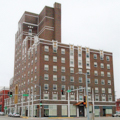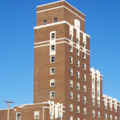You are here
Besse Hotel Apartments
The Besse Hotel provides an illuminating example of efforts in the 1920s by cities across Kansas and around the country to erect buildings that could stand as symbols of civic prosperity and serve as catalysts for continuing economic vitality. Like many buildings of the type, the Besse Hotel struggled to live up to the high expectations surrounding its inception.
In 1924 the Pittsburg Chamber of Commerce appointed a committee to raise funds for a grand hotel and to oversee its construction. The group identified a site for the hotel on the northwest corner of Fourth and Locust streets, one block east of Pittsburg’s prime intersection at Broadway and Fourth streets. Contributions from over 100 local citizens provided the funding needed to purchase the desired site. The hotel committee then sold shares in the project to raise the $400,000 needed to construct the building. The hotel was named after Alexander Besse, a French-born Pittsburg entrepreneur who had holdings in the area’s coal mining and zinc smelting industries. Besse had contributed $5,000 to the purchase of the site, and mortgaged his holdings to provide the final $25,000 needed for the construction of the hotel. Unlike other developments in Pittsburg, including the Hotel Stilwell, the town’s earlier luxury hotel, the Besse Hotel was wholly funded by the local community, rather than by outside investors.
Two Oklahoma City architectural firms, William T. Schmitt and Hawk and Parr, came together to secure the commission for the hotel. Both firms were well established and could cite an impressive resume of public buildings. Both had worked in a variety of revival styles, and had also experimented with more contemporary modes of expression in their other Kansas commissions, such as Schmitt’s Prairie Style Lincoln School (1917) in Salina and Josephus O. Parr’s Carnegie Library (1912) in Winfield, inspired by the Viennese Secession Style. The architect’s experiences were well suited to the challenge they faced in Pittsburg, which called for a building that could speak to the community’s forward-looking spirit.
Many of the projects born out of the boosterism of the 1920s looked to contemporary Art Deco examples. The Besse Hotel may have been influenced by these developments but is hard to categorize. It has hints of the late Gothic Revival tradition in its ornament, but the regularity of the fenestration and the curious massing reflect a more modern sensibility. The building is faced with dark, reddish-brown brick, which is selectively accented by cast stone ornament, including double rows of horizontal banding above the first floor and at the cornice lines, vertical buttress-like elements that run up to the third floor, and window surrounds at the uppermost level. It features a three-story, arched recess faced in yellow brick above the main entrance on Fourth Street, and a curved projecting canopy above the secondary entry on Locust Street. The building’s primary asset is its height. At twelve stories, it towered over all of the other buildings in Pittsburg’s central downtown area, and its asymmetrical stepped massing emphasized the building’s height. The building rises to its full height in the three bays above the main entry. To the west it drops to five and then two stories. To the east it drops to nine and then seven stories, which continue around the east side of the building. Unlike the main or south facade, the east facade is regular and symmetrical. The north or rear part of the building is simple and utilitarian.
When it was completed in 1927, the Besse Hotel was thoroughly up-to-date in its construction and amenities. The building’s structure consists of fireproof reinforced concrete, and every guest room contained a bathroom. The Besse Hotel managed to be both charming and utilitarian. The ground floor featured a diverse array of retail spaces along both Fourth and Locust streets. Many of the shops, like a coffee shop and a barbershop, supported the functions of the hotel and were accessible from the exterior as well as from hotel lobby on the interior. The two-story lobby could be accessed from a main entrance on Fourth Street and a secondary entrance on Locust Street. The lobby provided access to a ballroom and a grand dining room. The finishes in the lobby are consistent with the well-considered pragmatism of the building’s exterior. The floors are of patterned terrazzo and the columns are covered in wood and have stylized stone capitals and bases. A decorative wood railing surrounds the double-height space of the lobby, which has plaster walls and a painted concrete ceiling. The upper floors contained hotel rooms, most of which were arranged along an ell-shaped corridor and faced the street frontage to the south and east.
Time took its toll on the building. The Depression years brought an end to Pittsburg’s era of rapid growth and economic expansion. This, in turn, reduced demand for rooms in a grand downtown hotel. As demand continued to wane in the post–World War II years, rooms were rented to full-time residents; in 1980, the building was renamed the Besse Apartments. But the building was underutilized. By 2006 only the second floor rooms were occupied, and vandals and arsonists targeted the structure. After three fires, the state fire marshal closed the building. A new owner renovated it to reverse incremental ad hoc changes to street level storefronts and to accommodate a variety of low-income apartments. In recent years, the building has been fully occupied.
References
Douglass, Mary Clement, “Lincoln and Roosevelt Schools,” Crawford County, Kansas. National Register of Historic Places Inventory–Nomination Form, 2005. National Park Service, U.S. Department of the Interior, Washington, D.C.
Krass, Martha Hagedorn, “Winfield Public Library,” Crawford County, Kansas. National Register of Historic Places Inventory–Nomination Form, 1987. National Park Service, U.S. Department of the Interior, Washington, D.C.
Rosen, Elizabeth, “Besse Hotel,” Crawford County, Kansas. National Register of Historic Places Inventory–Nomination Form, 2007. National Park Service, U.S. Department of the Interior, Washington, D.C.
Writing Credits
If SAH Archipedia has been useful to you, please consider supporting it.
SAH Archipedia tells the story of the United States through its buildings, landscapes, and cities. This freely available resource empowers the public with authoritative knowledge that deepens their understanding and appreciation of the built environment. But the Society of Architectural Historians, which created SAH Archipedia with University of Virginia Press, needs your support to maintain the high-caliber research, writing, photography, cartography, editing, design, and programming that make SAH Archipedia a trusted online resource available to all who value the history of place, heritage tourism, and learning.

