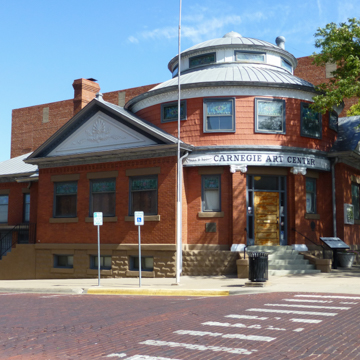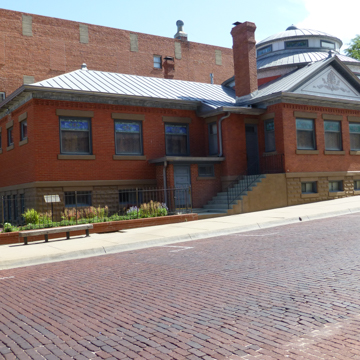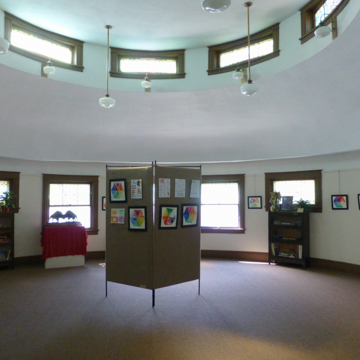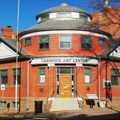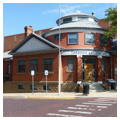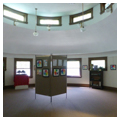You are here
Carnegie Center for the Arts
The Dodge City Carnegie Library is a unique example of the building type. Designed by a prolific and innovative Kansas architect, it illustrates the flexibility of the Carnegie Foundation’s design guidelines in allowing adaptations to site conditions and to changing uses.
In 1905, when prominent Dodge City residents Dr. C. A. Milton, Judge E. H. Madison, and J. J. Pettijohns began talking about the need for a public library, the once notably rowdy town was in the early stages of redefining itself as a more civil and stable community. Encouraged by others in the community, Judge Madison contacted the Carnegie Foundation and secured the commitment of a $7,500 grant for the construction of the library. The city was quick to promise the necessary funding for maintenance and operational support to leverage the grant.
The library project was seen as a catalyst in the redefinition of the city, which in the next twenty-five years would see its population grow fivefold from around 2,000 to over 10,000 people. The library building would become an anchor in the rebuilding and redefinition of Dodge City’s downtown, which had been devastated by fire in the late 1880s. In the same twenty-five years, the downtown area added thirty-five substantial buildings that have continued to define the center of the city.
The Dodge City Library was designed by Charles W. Squires (1851–1934), who had designed the Anderson Memorial Carnegie Library a few years earlier in his adopted hometown of Emporia, Kansas. This earlier, classically inspired, three-bay building with a central dome helped to define the standards that would be applied to later Carnegie libraries. The Dodge City Library was a unique variant of this formula, one appropriate for its steeply sloped corner site. Here, the central bay, with a circular form and more prominent dome, is pushed to the corner of its site at the intersection of Spruce Street and Second Avenue, and the side bays, with defining pediments, are folded back to face the two roads.
The distinctive configuration of the Dodge City building may have emboldened the architect to explore equally distinctive materials and ornamentation. The walls of the raised basement are of rough coursed limestone, which support the brick walls of the first floor. The rotunda walls are covered with pressed metal shingles, and are capped by a decorative pressed-metal frieze running beneath the lower portion of a two-tiered, standing seam, metal-covered dome. The pediments on the side bays are also faced with ornamental pressed metal. The inventive interpretation of classical forms explored in this building became popular in the early twentieth century and has alternatively been referred to as Free Style or Free Eclecticism. For Squires, the compositional and ornamental strategies of the building seem to have been related to those of his earlier Queen Anne Style residential work. In any case, the result is both harmonious and striking.
Construction of the library began in 1906 and was completed early the following year. Thirty years later, a Works Progress Administration-supported project provided a sympathetic addition. The new construction extended the building down the hill to the west. It housed the children’s collection on the main floor and meeting spaces on a lower level. The addition closely followed the patterns set by the original structure, and is not easily recognizable as a separate building project.
The building continued to house the public library until 1970, when a new, larger library was constructed. The old Carnegie library was then sold to a private developer, who renovated the building to accommodate a bar and restaurant. After a decade, the city once again acquired the building and renovated it as the Carnegie Center for the Arts, housing galleries for local artists, and the offices and educational spaces for the Dodge City Arts Council. The 1980 renovations helped to restore integrity of the original building. The exterior remains largely intact, and the interior changes are sympathetic to the original use. The main floor provides a reception space, office area, and a gallery. Under the dome on the upper level is additional display space, and the lower level, which has a separate entry from Spruce Street, accommodates educational spaces. The building is well utilized and serves as a symbol of the maturation of the former frontier town.
References
Davis, Christy, “Dodge City Downtown,” Ford County, Kansas. National Register of Historic Places Multiple Property Documentation Form, 2009. National Park Service, U.S. Department of the Interior, Washington, D.C.
Hagedorn, Martha Gray, “Carnegie Libraries of Kansas,” Ford County, Kansas. National Register of Historic Places Multiple Property Documentation Form, 1987. National Park Service, U.S. Department of the Interior, Washington, D.C.
Wortman, Julie, “Dodge City Public Library,” Ford County, Kansas. National Register of Historic Places Inventory–Nomination Form, 1979. National Park Service, U.S. Department of the Interior, Washington, D.C.
Writing Credits
If SAH Archipedia has been useful to you, please consider supporting it.
SAH Archipedia tells the story of the United States through its buildings, landscapes, and cities. This freely available resource empowers the public with authoritative knowledge that deepens their understanding and appreciation of the built environment. But the Society of Architectural Historians, which created SAH Archipedia with University of Virginia Press, needs your support to maintain the high-caliber research, writing, photography, cartography, editing, design, and programming that make SAH Archipedia a trusted online resource available to all who value the history of place, heritage tourism, and learning.


