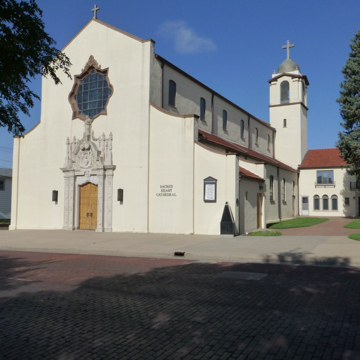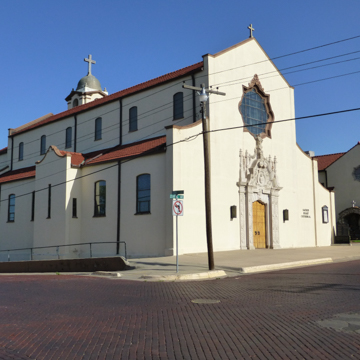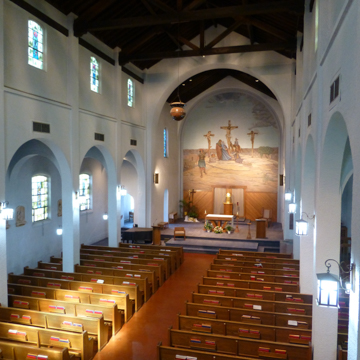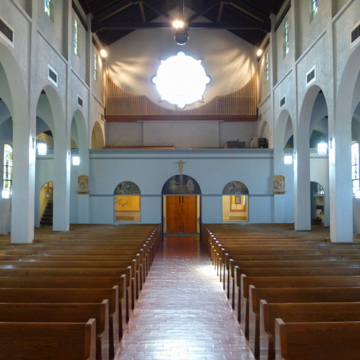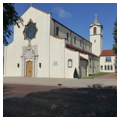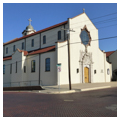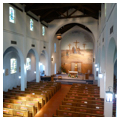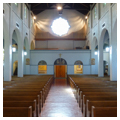The Sacred Heart Cathedral is a handsome, and relatively rare, example of a Spanish Colonial Revival building in Kansas. It represents a reorganization of the hierarchy of the Catholic Church in western Kansas.
The Cathedral replaced the city’s first Catholic church, a wooden frame building constructed in 1882 as a mission from the Immaculate Heart of Mary Catholic Church in Windthorst. In 1914 when Father John Handly was appointed the resident pastor in Dodge City, he initiated plans for a chapel to serve the city’s Mexican population. Father Handly was acquainted with the ecclesiastical architecture of the Boston-based firm Cram and Ferguson, who worked in a number of historical revival styles, although Sacred Heart was unique in that it was the firm’s only Spanish Colonial Revival building. Although Ralph Adams Cram was particularly enamored by the Gothic Style, the Spanish Colonial was deemed appropriate because of Dodge City’s location on the Chisholm Trail. Ironically, it also gave Cram the opportunity to demonstrate his facility with a style that would be popularized by his previous but now estranged partner, Bertram Goodhue, who worked on the Panama-California Exposition, which opened the same year as the Sacred Heart Cathedral’s completion.
The Cathedral is sited on a hill to the north of downtown at the northwest corner of Central Avenue and Cedar Street. It is a simple basilica plan entered from Central Avenue to the east, with a small projection extending from the northwest corner of the sanctuary that contains ancillary rooms. A domed tower is located at the intersection of the sanctuary and the adjoining spaces. The exterior is clad in smooth, cream-colored stucco, and features red clay tile roofing—both materials are distinguishing features of the Spanish Colonial Revival. The primary ornament on the building is around the main entry doors, and includes an elaborately carved limestone surround with a quatrefoil star window above.
The main doors lead to a small vestibule set into the main sanctuary volume. The area above the vestibule contains a small balcony overlooking the worship space. The interior is as spare as the exterior. It features smooth, stuccoed walls, a wooden ceiling supported on wood trusses, and red tile flooring. Murals by Topeka artist George Melville Stone are located in three lunettes over the doors into the sanctuary from the vestibule and depict the Good Samaritan, the Good Shepherd, and Angels at the Tomb. Behind the altar there is also a large crucifixion scene set in a Southwestern landscape.
While simply conceived and ornamented, the building exhibits a mastery of the chosen style, and is reflective of the abilities of a highly accomplished architect. The sanctuary building has survived largely intact. The only changes to the original part of the building were the addition of small space for a confessional, and the reworking of the altar.
The initial building has become part of a much larger complex that includes a school located to the north of the church. It was completed in two phases: a classroom wing was added in 1929 and a second addition, containing a gymnasium and more classrooms, was completed in 1955. The material palette of the additions is sympathetic to that of the church, but stylistically, each reflects its time of construction. The additions are disposed in a way that allows the original building to be seen as a recognizable entity.
NOTE: This entry was originally published in David Sachs and George Ehrlich, Guide to Kansas Architecture (Lawrence: University Press of Kansas, 1996). © 1996 by the University Press of Kansas.
References
Anthony, Ethan . The Architecture of Ralph Adams Cram and His Office. New York: W. W. Norton and Company, 2007.
Small, Nora Pat, “Sacred Heart Cathedral,” Ford County, Kansas. National Register of Historic Places Inventory Nomination Form, 1983. National Park Service, U.S. Department of the Interior, Washington, D.C.

