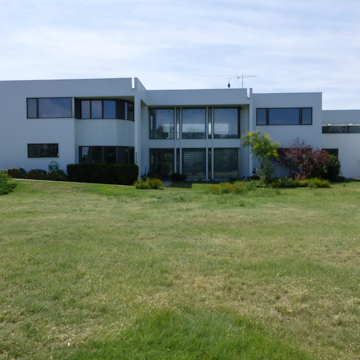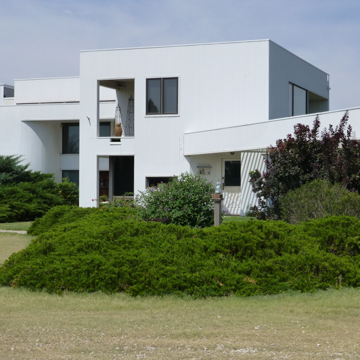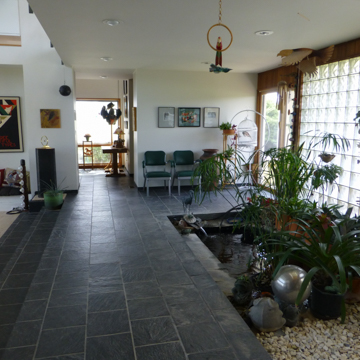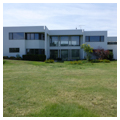The complex and sophisticated composition of the white cubist forms of the Mancini House is an unexpected sight amid the seemingly endless irrigated wheat fields of western Kansas. The modernist design draws inspiration from unique site conditions and programmatic concerns as well as a variety of referents from post–World War II American architecture. In designing the house, owner-architect Vincent Mancini explored formal ideas applicable in his largely commercial and institutional practice.
The house’s relationship to its site is somewhat mediated by a circular wind break that surrounds it, which mimics the reach of the great radial sprinkler systems of the surrounding fields. The exterior is wholly clad in white-painted, vertical redwood siding, uncluttered by unnecessary detail. The heart of the residence is a grand, light-filled, double-height living room. The room features a prominent fireplace, windows on both the northern and southern sides, a sunken seating area flanked by a circulation zone with a built-in coy pond, and a bridge connecting the eastern and western sections of the house. Mancini’s wife, a drama teacher, used a raised area along one side of the room as a stage. The masses on the eastern side of the house contain kitchen, dining, and study areas, while those on the west contain utility spaces, an office, a workshop, and the master bedroom suite.
Mancini was, until recently, principal in the Garden City-based architectural firm Gibson Mancini and Carmichael, which he helped to establish in 1973. While a student at the University of Oklahoma, Mancini was introduced to Bruce Goff’s idiosyncratic interpretation of the organic approach to architecture by Goff’s protégé Herb Greene. Mancini was also influenced by Paolo Soleri, with whom he worked during the summer after his junior year of college.
By the time Mancini began the design of his own house, he had distanced himself from the organic traditions promoted by his early mentors. Like many architects in the 1970s, he became enamored with the neo-Corbusian work of a group of New York architects who had participated in a 1969 exhibition and symposium at the Museum of Modern Art, and whose work was published together in a book simply titled Five Architects. Mancini was most impressed by the work of two of the five members of the group: Charles Gwathmy and Richard Meier. Their work formed a basis for the design of Mancini’s residence.
Both the forms and details of the Mancini House show kinship to Meier’s houses. Mancini employs a simple, rectilinear geometry accented by circular forms. As with many of Meier’s houses, the volumetric composition and fenestration patterns follow the logic and express the nature of the functions contained within. Mancini’s commercial work shows less direct, but still evident, influences from the work of the New York Five.
NOTE: This entry was originally published in David Sachs and George Ehrlich, Guide to Kansas Architecture (Lawrence: University Press of Kansas, 1996). © 1996 by the University Press of Kansas.
References
Eisenman, Peter, Michael Graves, Charles Gwathmy, John Hejduk, Richard Meier, Colin Rowe, and Kenneth Frampton. Five Architects. New York: Oxford University Press, 1975.



















