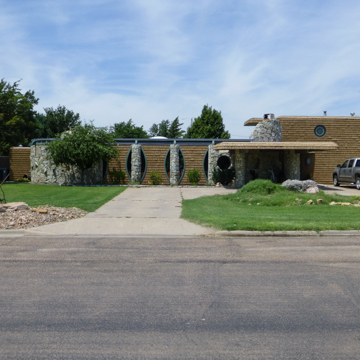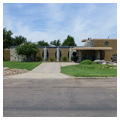The Jacquart House is an idiosyncratic residence, designed by Bruce Goff during a transitional phase in his career. It illustrates Goff’s design approach, particularly the way in which he related to his clients.
When Roland Jacquart, the publisher of the local newspaper, the Haskell County Monitor-Chief, was preparing to build a house, he looked at a number of contemporary examples in the region, including a house in Kansas City designed by Goff. Jacquart was very specific in describing the building he imagined: a house with rounded corners built around a patio. He asked that it be in the “modern Early American style with a touch of Spain here and there.”
The Jacquart House is on a large lot near the southern terminus of Inman Street, Sublette’s commercial main street. Because of the public nature of the site, the inward-looking plan organization suggested by Jacquart made sense. The rooms are grouped around a sky-lit interior patio, which features a pool and fountain. All spaces, except the bathroom, are open to one another. A two-story section containing a garage on the lower level with a studio above is connected to the body of the house by an entry vestibule. As Jacquart suggested, the corners of the volumes are rounded, but the facades reflect Goff’s eclectic tastes. The house is built of customary wood framing and is faced in a mixture of wood shingles and stone cladding set in a mosaic pattern. A small, similarly detailed office sits in the rear yard.
One might have expected that Goff, who had developed a reputation for producing odd and distinctive houses, would have been put off by the directions given by Jacquart. Instead, Goff was challenged by Jacquart’s demands, and the two men became friends. The friendship may have evolved naturally given that both Jacquart and Goff had roots in rural Kansas. Goff was born in Alton, a small town in the north central part of the state.
In the end, the Jacquart House can be seen as successful collaboration between a demanding but responsive client, and a resourceful, innovative, and sympathetic architect. In addition to the Jacquart House, Goff designed three other houses in Kansas: the Lawrence Hyde House and the Paul Searing House, both in the western suburbs of Kansas City, and the Glen Mitchell House in Dodge City. Of these projects, the house in Sublette is the most distinctive. Goff eventually moved his practice to Texas in 1970 but he and Jacquart remained friends, with Goff sending him small sculptural pieces he had made to be placed in Jacquart’s yard.
NOTE: This entry was originally published in David Sachs and George Ehrlich, Guide to Kansas Architecture (Lawrence: University Press of Kansas, 1996). © 1996 by the University Press of Kansas.
References
De Long, David G. Bruce Goff: Toward Absolute Architecture.New York: The Architectural History Foundation, 1988.





















