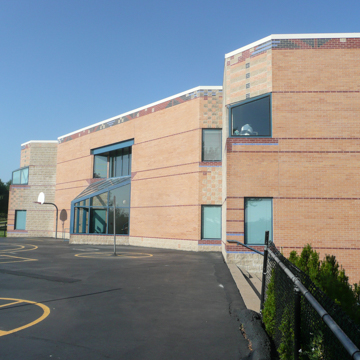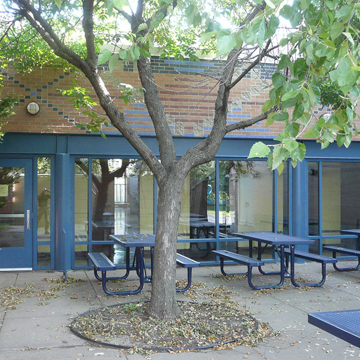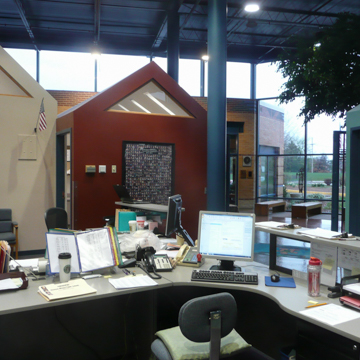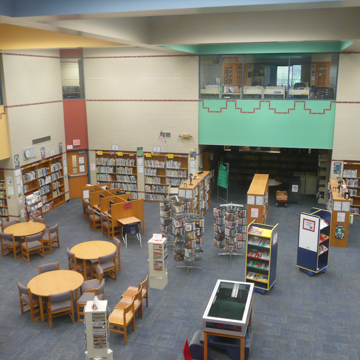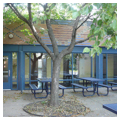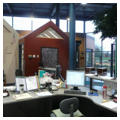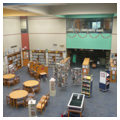The Broken Arrow School is good example of the work of the influential Kansas City architectural firm Abend Singleton Associates. It is a colorful and playful Postmodern building, but its form comes from a deep understanding of the necessities of the educational process. The design is responsive to the nuances of the building’s program and to the opportunities and constraints of its site.
Located in Shawnee, the Broken Arrow School is part of the Shawnee Mission School District, which serves a number of rapidly growing incorporated communities in Johnson County. The district, named after the Shawnee Methodist Mission, has five high schools, five middle schools, and thirty-eight elementary schools. Broken Arrow, whose name is the Native American symbol for peace, is one of the largest schools in the district. It sits on a steeply sloping site at the southeast corner of a small residential street and a major east-west artery, Johnson Drive. The recognition received by the Broken Arrow School has been based in part on its ability to negotiate its difficult location. It occupies the steepest part of the site and reserves the flatter areas for playgrounds and parking. This allows direct, on-grade egress from classrooms located on two levels, which helps to minimize the building’s footprint.
The two-story classroom wing is centered on a spacious, double-height library and is connected at one corner on the upper level to the other school spaces. Each of the three other corners of the classroom wing are marked by a multi-use space that opens onto four classrooms. The other portion of the building contains the kindergarten rooms, music rooms, cafeteria, gymnasium, service and administrative spaces, and the building’s main entry. The entrance leads into a light-filled, double-volume space that accommodates a cluster of playful and brightly colored interior volumes that house the school’s administrative offices. The other spaces in this portion of the building are accessible from the tall central volume that is referred to as the administrative village.
The school is notable for its exterior brickwork. The colorful facades are clad in a combination of tan brick and split-faced concrete block, accented by banding and decorative patterns of red, blue, and black glazed brick, which are complemented by blue-grey steel window mullions. The patterning is derived from motifs used by Shawnee Indians. The decorative brickwork is also used to accent key interior spaces.
The Broken Arrow School is what one might have expected from architects Stephen (Steve) N. Abend and Crichton (Kite) E. Singleton, both Kansas City natives who have produced award-winning work together for over twenty years.
References
Godfrey-June, Jean. “The Children’s Village on the Plains.” Contract Design, March 1991.
Tibbetts, Robert. “Learning to Teach.” Iowa Architect, Spring 1991.
Murphy, Jim. “P/A Inquiry: Schools.” Progressive Architecture, July 1991.
“Broken Arrow Elementary School.” American School & University, November 1991.

