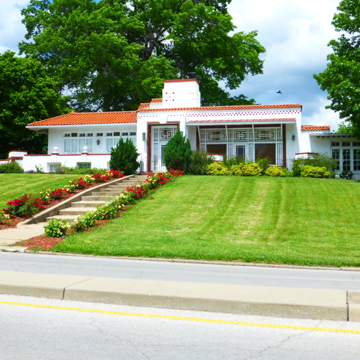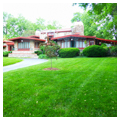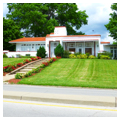Westheight Manor is a distinctive early-twentieth-century residential development in northwestern Kansas City, Kansas, whose image is closely tied to houses designed by Louis Singleton Curtiss, one of the area’s most talented and idiosyncratic architects. The three remaining houses in the district known to have been designed by Curtiss are the Jesse A. Hoel Residence (1915–1916), the William C. Rickel Residence (1919), and the Harry G. Miller Residence (1920–1921). It is assumed that Curtiss also designed the entry markers to the subdivision at the corner of Eighteenth Street and Washington Boulevard.
The land on which Westheight Manor would later be developed had been given to the Wyandot Indians in 1844, when they were relocated to Kansas from Ohio. Eleven years later, the Wyandot were forcibly relocated again, although the few who renounced their association with the tribe were allowed to stay in Wyandotte County, gaining ownership of individual parcels of land. The remainder of the property was sold off. Between 1870 and 1887 Hanford S. Kerr and his wife, Sarah, accumulated many of these parcels of land to create a large farm. Upon their death, the land was transferred to their children. Jesse A. Hoel, who married one of the Kerr children, understood that the value of the land could be increased by developing it as a residential subdivision. He acquired missing parcels and, between 1915 and 1916, filed plats for a new subdivision. Hoel hired the noted Kansas City landscape architecture firm Hare and Hare to lay out the streets. As they were doing for the J. C. Nichols subdivisions in Kansas City, Missouri, and in Johnson County, Kansas, Hare and Hare designed streets that preserved mature trees and curved gently to follow the existing topography of the land.
Hoel also hired Louis S. Curtiss to design a house for himself and his family on a prominent site in the midst of the newly platted Westheight Manor subdivision. While there were no stylistic limitations for houses built in the subdivision, Hoel selected this conspicuous location to encourage the construction of modern designs. Curtiss, who by this time was nearing the end of a long, varied, and prolific career, had demonstrated his commitment to timely and innovative design solutions. Hoel’s residence (2108 Washington Boulevard) represents an eclectic fusion of architectural styles. The massing of the house evokes the Prairie Style, Oriental and Secessionist influences are seen in the decorative detail, and the house’s stonework recalls vernacular traditions.
The second of the houses, the William C. Rickel Residence (2000 Washington Avenue), designed for a prominent attorney, introduces Spanish Colonial influences, as can be seen in the material palette. It also displays Curtiss’s geometric preoccupation in the decorative detail.
The third house, the Harry G. Miller Residence (2204 Washington Boulevard), sits diagonally across from the Hoel House and was commissioned by a model builder who had worked for Curtiss on earlier projects. By this time, Curtiss had become a virtual recluse, and was no longer interested in new commissions, but as a favor to an old friend he reworked a “house of the future” project he had done. Not surprisingly, the house incorporates early International Style themes into the eclectic mix of elements found in the other houses.
Canadian-born Curtiss, who added a second “s” to his family name, moved to Kansas in 1887 and distinguished himself as a truly inventive spirit. In his early career he became the assistant to Kansas City’s superintendent of buildings and pioneered the use of caisson foundations as part of his work supervising the construction of the new city hall. The design of the six-story Charles W. Boley building in downtown Kansas City provided Curtiss another opportunity to display his vision and ingenuity. The terra-cotta ornament on the building showed evidence of Curtiss’s familiarity with emerging architectural trends, most notably the Secession Movement in Vienna. The majority of the facades of the building, however, were clad with glass set in metal frames that were hung from the edge of the cantilevered floor slabs of the building’s reinforced concrete frame.
Curtiss developed a reputation for challenging the norm in his architecture and in his personal habits. A lifelong bachelor, he had a well-known affinity for fast cars and beautiful women. He often dressed all in white, and lived in an exotically appointed apartment above his downtown Kansas City studio. His practice was sustained by loyal patrons and clients, like the Atchison, Topeka and Santa Fe Railroad, which was continuing to expand through the southwest. But with the austerity of the World War I years, the increasing conservatism in popular taste, and the death of long-time supporters like fellow Canadian Bernard Corrigan, Curtiss’s business began to suffer, and he fell into a self-imposed isolation, focusing on an exploration of his geometric theories.
Taken together, these three houses form a summary of, or epilogue to, Curtiss’s career. They demonstrate how he was able to absorb a variety of seemingly incongruous influences and transform them into a pleasing fusion that was wholly his own.
References
Sandy, Wilda, and Larry K. Hancks. Stalking Louis Curtiss: Portrait of a Man and His Work. Kansas City, MO: Ward Parkway Press, 1991.
Wortman, Julie A., Dale Nimz, and Nora Pat Small, “Westheight Manor Historic District,” Wyandotte County, Kansas. National Register of Historic Places Inventory Nomination Form, 1982. National Park Service, U.S. Department of the Interior, Washington, D.C.






