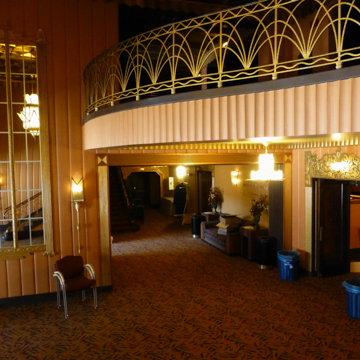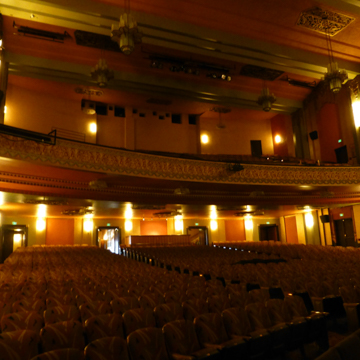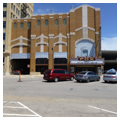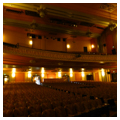Hutchinson’s Fox Theatre is a grand and well-maintained example of an early-twentieth-century entertainment palace. An exuberant and sophisticated example of the Art Deco style, the building was designed by the Boller Brothers, talented and prolific theater designers from Kansas City. The building has a prominent downtown location on the north side of First Avenue, one block west of Main Street.
Fox Theatre was under construction at the onset of the Great Depression, and its size was greatly reduced as a result of the economic disruption. As originally planned, the structure would have had eight stories: a two-story theater with six stories of offices above. Only the theater portion of the building was completed. Of its original three bays, the two western bays are identical and feature ground-level storefront windows topped by an aluminum frieze. The upper portion of the facade is faced in burnt sienna brick and features a terra-cotta stepped arch at the second floor and a stepped floral terra-cotta frieze at the parapet. The eastern bay is similarly faced and composed, but it is wider and taller. It contains the entry to theater lobby set beneath a neon lighted marquee, and supports a lighted projecting sign; it also features a glazed tile panel beneath its terra-cotta arch. The remaining facades consist of unadorned painted brick.
After World War II, two additional stories were added to the building, and a bridge was built across the alley to the Rorbaugh-Wiley Building to the west. The addition used the same materials as the original facade, although the ornament is slightly less detailed. The bridge bay is set slightly back from the original facades, but mimics the adjoining bays. The result is unified and harmonious, likely because the architect, A.R. Mann and Company, served as the supervising architect of the original building. The new space was leased to the Rorbaugh-Wiley Department Store, which occupied the four lower floors of the building across the alley.
The interior of the building is elegant and sumptuous. Beyond the entrance below the marquee is a grand, two-story lobby that houses a graceful curving stair with a decorative metal railing. The space is highlighted with ornamental plaster detailing, including decorative friezes above the doors, fluted walls, and a geometric gilded ceiling, which is complemented by etched glass chandeliers and sconces. The decorative elements and motifs are carried through into the spacious auditorium, which measures 91 feet long and 69 feet wide. It seats 996 people on the orchestra level and an additional 421 people in the balcony. The theater was set up to accommodate movies and live acts such as vaudeville shows or symphony performances. It has a small orchestra pit in front of the stage. Five dressing rooms with toilets are located in the basement.
The theater’s careful planning and opulent decoration are typical of theaters designed by brothers Carl and Robert Boller. The 1920s were a boom time for theater designers. By the end of the decade, the Boller Brothers had participated in the design of eighty-eight theaters. The firm’s work in the Midwest from the late 1920s onward can be attributed primarily to Robert. More notable examples of his work in Kansas include the Granada Theatre in Emporia (1929), the Fox Watson Theatre in Salina (1931, now the Stiefel Theater for the Performing Arts), and the Hollywood Theatre in Leavenworth (1938). But the 1930s saw the end of the heyday of the grand entertainment palaces. Many of the Boller Brothers’ theaters, including Hutchinson’s Fox Theatre, were forced to close.
After closing in 1985, Fox Theatre sat vacant until 1990, when a non-profit community group, Hutchinson’s Historic Theater Incorporated, was able to raise enough money to buy the building and undertake a $4.5 million restoration. Interestingly, many of the Boller Brothers theaters that had closed were also rescued by non-profit community organizations. The Fox Theatre reopened in 1999 and continues to host a variety of world-class entertainers and productions. The rebirth of the Fox Theatre and the other Boller Brothers venues speaks to the importance of these kinds of structures to their communities and also to the value and quality of the design of the buildings.
References
Hagedorn-Krass, Martha, “Fox Theater,” Reno County, Kansas. National Register of Historic Places Inventory-Nomination Form, 1989. National Park Service, U.S. Department of the Interior, Washington, D.C.
Reese, Alice Anna, and Elizabeth Engel. “The Boller Brothers.” The State Historical Society of Missouri: Historic Missourians. Last accessed September 21. 2016. http://shs.umsystem.edu/historicmissourians/.








