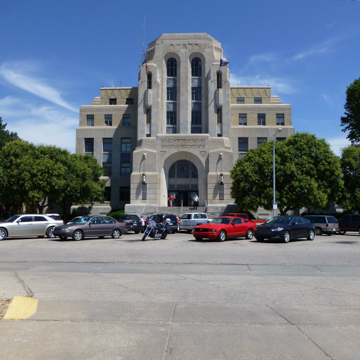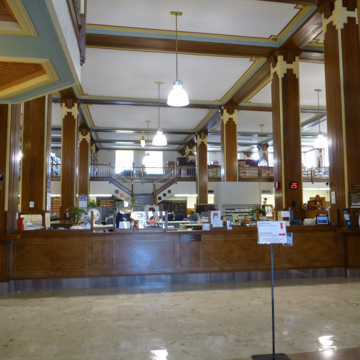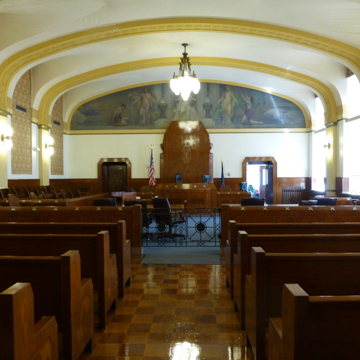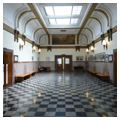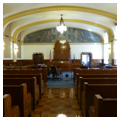The Reno County Courthouse is an unusual and striking example of the building type. With the administrative functions grouped in a grand, two-story central hall, the building is distinctive in its organization. Its six-story massing produces an unexpected verticality. Stylistically, it illustrates the transition from earlier, classically inspired courthouses to more abstract Art Deco buildings. The Reno County Courthouse is the last of seven courthouses designed by the prolific Hutchinson architect William E. Hulse (1882–1943).
The courthouse replaced an 1880s Second Empire structure that was condemned and then demolished in the early 1920s. The replacement building occupies a large block on the northwest corner of First Avenue and Adams Street. The symmetrical south elevation, facing First Avenue, is centered on a protruding six-story entry tower faced in limestone. The entrance is set into a massive buttressed form with the building’s name inscribed at the top in stylized lettering. The entry is reached by going up a flight of stairs from ground level up to the first floor level and into a grand, two-story arched recess. The tower continues upward and is punctuated by two vertically connected series of windows set between corner buttresses. The chamfering at its top enhances the tower’s solidity. The mass of the building steps back above the ground, third, fourth, and fifth floors. The lower levels, up to the third story, are clad in limestone; the upper stories are clad in yellow brick. The cornice on the top floor features a ziggurat relief pattern.
The eastern and western facades utilize an identical palette of materials and setbacks. These facades differ in that the ground floor is pulled forward and the entrance is located on this level. The central features of these facades are five tall, arched windows that indicate the grand, two-story hall within. The northern facade is more simply detailed with limestone at the ground level, and unornamented brick above.
On the interior, the main entry leads past a lobby, flanked by the building’s elevators and main stairway, and into a large hall that is filled with the county’s administrative departments. Mezzanines on the north and south provide views of the maze of desks below, which are encircled by a service desk. The third floor, which is also a double-height space, contains the courtrooms. A large, central, sky-lit corridor serves the courtrooms. The eastern courtroom was part of the original construction and maintains its original appearance. The area of the western courtroom was originally left as unfinished space. The public spaces in the courthouse are well appointed with marble baseboards and paneling, burled walnut wainscots, doors, and built-in furniture, and decorative lighting fixtures available through contemporary architectural catalogs.
With the exception of minor repairs and updates, the building appears much as it did when it was completed in 1931. The most significant change occurred in 1971, when the sheriff’s offices moved from the fifth floor into the newly completed Reno County Law Enforcement Center, located immediately to the west of the courthouse. The simple but elegantly designed building was completed by Hutchinson architects Miller, Hiett, Dronberger, Arbuckle and Walker. It defers to its older neighbor, using tan brick and limestone-colored precast concrete, and while it obscures the lower portion of the courthouse’s western facade, it does not impair primary views of the building.
By 1929, when Hulse began work on the Reno County Courthouse, the winds of change in architectural tastes blowing from Europe could be felt even on the plains of Kansas. The 1925 Paris Exposition International des Arts Decoratifs et Industriels Moderne introduced a range of new aesthetic models. In the United States, architects like Bertram Goodhue were looking for ways to free themselves from reliance in inherited traditions and his Nebraska State Capitol (1923–1932) illustrated such efforts. These new architectural ideas seem to have influenced Hulse’s work on the Reno County Courthouse, which captures and exudes the energy of experiment and change at the time of its construction.
References
Hagedorn-Krass, Martha, “Reno County Courthouse,” Reno County, Kansas. National Register of Historic Places Inventory-Nomination Form, 1987. National Park Service, U.S. Department of the Interior, Washington, D.C.
Schwenk, Sally F., “Historic County Courthouses of Kansas.” Multiple Property Documentation Form, 2002. National Park Service, U.S. Department of the Interior, Washington, D.C.
Wortman, Julie A., and David P. Johnson. Legacies: Kansas’ Older Courthouses. Topeka: Kansas State Historical Society, 1981.
Wyllie, Romy . Bertram Goodhue: His Life and Residential Architecture. New York: W. W. Norton and Company, 2007.

