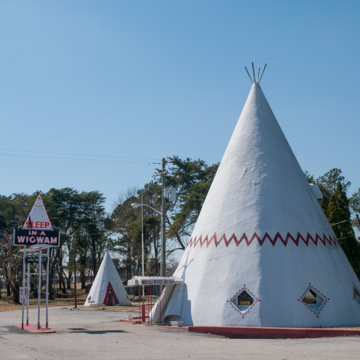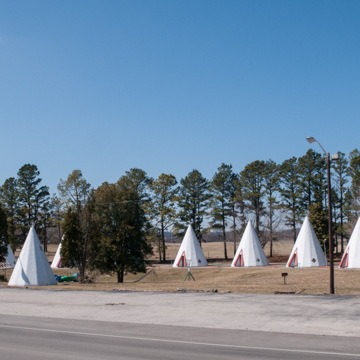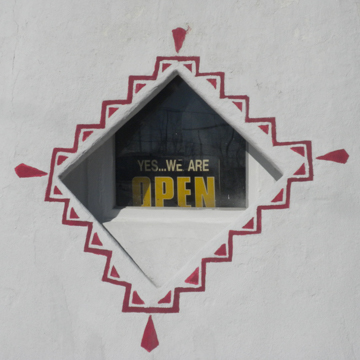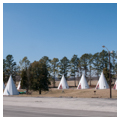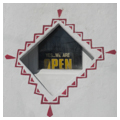An iconic example of American programmatic architecture, Wigwam Village No. 2 was designed and built by Frank Redford as a motor court in 1937, luring automotive tourists driving the Dixie Highway or touring nearby Mammoth Cave to indulge in the architectural fantasy of spending a night in an ersatz Native American concrete tipi.
Redford was in the banana import business when he bought an ice cream cone at the Teepee Barbecue Stand in Long Beach, California, around 1932 or 1933. He came home to Horse Cave, Kentucky, and built an identical structure in 1933, adding six smaller tipi guest rooms soon thereafter. Redford imitated the Teepee Barbecue Stand right down to the diamond-shaped windows and “roll” flaps outside the front door, the dark red-painted horizontal zigzagging midway up the cone, the Native American swastika further up the cone (since whitewashed), and steel “twigs” sticking out the top. Redford’s use of the term “wigwam” is technically incorrect, but is in keeping with the then-popular cinematic stereotyping of all Native Americans as wearing war bonnets and sleeping in tipis.
Frank Redford patented his design in 1936 (design patent 98617) and built Wigwam Village No. 2 in Cave City the following year, with the same 52-foot-high, 35-foot-wide dining room and fifteen smaller sleeping rooms, as he called his tipis, arranged in a crescent with the drive encircling them from behind. All of the buildings are made of concrete poured over steel angle irons to which metal bands spaced one foot apart are wrapped horizontally and welded together. The gas pump and “Sleep in a Wigwam” sign platform still stand directly in front of the dining room entrance. Two diminutive conical restrooms to either side of the former dining room are labeled “Squaws” and “Braves.” The dining room has since been converted into a gift shop; its circular lunch counter now contains display cases. The hickory furniture in the sleeping rooms is original although the interior paneling has been whitewashed over. The zigzag motif in the bathroom tile repeats that of the painted zigzags of the sleeping rooms’ exteriors.
With franchises in Bessemer, Alabama (1940); New Orleans, Louisiana (1940); Orlando, Florida (1948), along the romantically named Orange Blossom Trail; and Holbrook, Arizona (1950), Redford transformed the wigwam/tipi into a popular symbol of the American Indian just as the movies had done. Redford himself pulled up stakes and moved west to Rialto, California, in 1947. There he built the last stand of his wigwam nation, Wigwam Village No. 7, with a double row of tipis for a total of nineteen.
It is perhaps fitting that Redford’s dream lives on in the movies. Pixar immortalized Wigwam Village (similar to No. 6 in Holbrook) as the Cozy Cone Motel in the 2006 film Cars. And in a dizzying sleight of hand, the filmic Cozy Cone Motel has been realized as an attraction, at both Disneyland and Disneyworld. Wigwam Village No. 2 continues to operate as a motel.
References
Heimann, Jim. California Crazy and Beyond: Roadside Vernacular Architecture. San Francisco: Chronicle Books, 2006.














