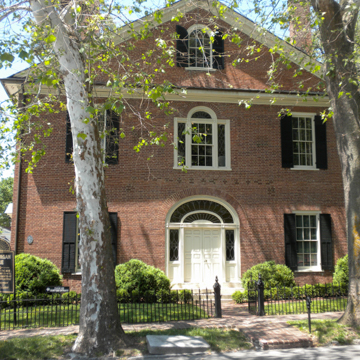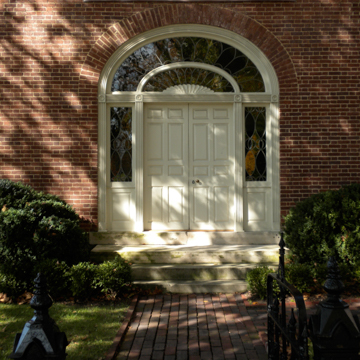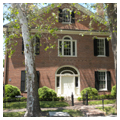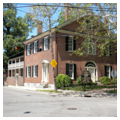You are here
Hopemont
Hopemont, or the Hunt-Morgan House, is a fine Federal structure built in 1814 by John Wesley Hunt, a Lexington postmaster, banker, horse breeder, hemp manufacturer, and philanthropist. The Hunt-Morgan House faces the green space of what is now Gratz Park, on which Transylvania College first stood. Family legend has it that Benjamin Latrobe designed both Hopemont and its mirror twin, the Bodley-Bullock House, on the other side of Gratz Park, but no evidence survives to support this claim.
The facade presents itself as a three-bay temple under a pedimented gable. While the entire house is built of brick, only the two street fronts are laid in a Flemish bond pattern. The double door is flanked by leaded sidelights and surmounted by a double fanlight, with its elegant petal-shaped muntins. Above the doorway is an understated Palladian window, and although none of the arcs is exactly the same, the theme is carried through to the third story, where there is a round-arched window at the center of the pedimented gable. The overwhelming desire for balance resulted not only in the six-over-six double-hung windows being arranged symmetrically on the facade but the addition of a second, purely decorative chimney to balance the functioning one.
The interior is unusual in Kentucky, where the large central hall typically dominates the floorplan. The entrance hall is flanked to the right by a separate stairhall that leads to the garden and, to the left, Hunt’s office, both of which have pedimented doorways. The stairhall contains an elegant, three-story, square-with-curved corners, cantilevered stair, the complement to which is the elliptical cantilevered stair at the Bodley-Bullock House. Symmetrically placed doors lead from the entrance hall to the parlor on the right and dining room on the left, although these two rooms are not themselves of equal width. The parlor has French windows that overlook the large garden, but one would have to duck their head to walk out. All of the carved wood fireplaces were replaced with stone when coal grilles were installed in the house; those in the first floor have since been replaced with ones dating to circa 1814. The service ell at the rear of the house is nearly two-thirds as wide as the house and has a deep, two-story gallery facing the street; a brick wall running the length of the property makes it clear that this is the service yard. Tradesmen would have entered into the back hall, which is purposely one step lower than the kitchen and other surrounding rooms to contain the trafficked dirt. Separate slave quarters are set directly behind the ell, while a horse and carriage barn are several yards further toward the back of the property.
Hopemont has operated as a historic house museum since 1955, when it was purchased by what is now the Bluegrass Trust for Historic Preservation. The Bodley-Bullock House now serves as the headquarters for the Junior League of Lexington and is also operated as a historic house museum. The Hunt-Morgan House has been measured by the Historic American Buildings Survey and was listed on the National Register of Historic Places in 1973 as part of the Gratz Park Historic District. It is regularly open to the public.
References
Lancaster, Clay. Antebellum Architecture of Kentucky. Lexington: Kentucky University Press, 1991.
Millward, Burton, and Mrs. George Foster, “Gratz Park Historic District,” Fayette County, Kentucky. National Register of Historic Places Inventory–Nomination Form, 1972. National Park Service, U.S. Department of the Interior, Washington, D.C.
Writing Credits
If SAH Archipedia has been useful to you, please consider supporting it.
SAH Archipedia tells the story of the United States through its buildings, landscapes, and cities. This freely available resource empowers the public with authoritative knowledge that deepens their understanding and appreciation of the built environment. But the Society of Architectural Historians, which created SAH Archipedia with University of Virginia Press, needs your support to maintain the high-caliber research, writing, photography, cartography, editing, design, and programming that make SAH Archipedia a trusted online resource available to all who value the history of place, heritage tourism, and learning.



















