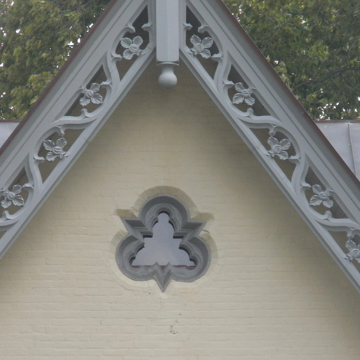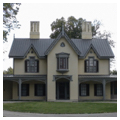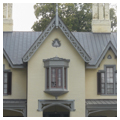You are here
Elley Villa
Elley Villa is a beautifully restored example of a Carpenter Gothic house adapted from Andrew Jackson Downing’s The Architecture of Country Houses of 1850 (Plates XXVI and XXXI). Downing’s design proved tremendously popular in the Commonwealth, where at least four houses are known to have been built in imitation of it. The Theodore Brown House, now the 1853 Inn at Woodhaven in Louisville, is a near copy of Elley Villa, while Mound Cottage (1856) in Danville, the John Bibb House (1855) in Frankfort, and the Christian Schulz House (1853–1854) near Maysville also closely follow patterns found in various editions of Downing’s books.
When Willliam R. Elley, a Mississippi planter with a plantation on Swan Island, married Lexington-born Louisa Johnson, it was common practice for southern plantation owners to spend the summer months further north. Elley contracted Lexington architect John McMurtry to build his country house near Maxwell Springs, on what was then the edge of town. McMurtry was already familiar with the Gothic Revival, having built Loudoun House for Francis Key Hunt from plans specially made by Alexander Jackson Davis, who was credited with the building elevation in Plate XXXI in Downing’s book.
Elley Villa was originally sited on eight wooded acres and was approached from the corner of Maxwell and Rose streets. The two-story brick house presents a symmetrical facade with a steeply gabled center pavilion and two smaller gabled bays to left and right. Two sets of clustered chimney stacks, pierced bargeboards under the center gable, and deep umbrages or porches that wrap around the entire facade combine to create the rural country cottage atmosphere promoted by Downing.
Kentucky architectural historian Clay Lancaster points out that Elley Villa is a simplified version of Plate XXXI: the full second story features tripartite windows without brackets, trefoils under the gables rather than rose windows, eight-sided piers with bases but no capitals, and triple chimney stacks with four sides instead of eight. The oriel window, pierced bargeboard, and crocket are faithfully copied from the pattern book.
Great paneled doors can be thrown open between the entry hall and library beyond, the vista culminating in a bay or oriel window with colored glass panels. To the right of the hall are front and rear parlors, separated by twin fireplaces that still have their original marble surrounds. A pair of enormous six-over-six sash windows at the front of the room have simple wooden shutters to regulate light and shade. To the right of the front parlor is a smaller conservatory than suggested in plan in Plate XXVI but with a bay window passing beyond the width of the umbrage. McMurtry flipped Downing’s plan of the first floor, placing the stair hall to the left of the entry hall, with the dining room at the front of the house and pantries behind the stair. A one-story kitchen sits to the left of the dining room and is separated by a passage, befitting a southern house. The umbrages or porches artfully disguise that the long kitchen ell skews the symmetry of the house. The stairs lead to a second-floor hall with the five chambers corresponding to the major rooms below, and a water closet and dressing room directly above the dining room pantry. Separate slave quarters were still standing as late as 1878.
William and Louisa Elley lived in Lexington only in the summer months and would have sought shade beneath the twelve-foot-deep porches that wrap around the house as far as the conservatory to the right and kitchen hall to the left. Downing promoted the idea of deep porches as an American addition to the traditional English country houses on which he based his ideas, correctly pointing out that the American climate required respite from the oppressive summer heat.
Elley sold the house in 1860 to John L. Barclay, who enlarged the property to include the racetrack of the Kentucky Trotting Association at Maxwell Springs. Barclay then sold the property to William Cassius Goodloe, who lived there until he bought Loudoun House in 1870. For several years, the Sisters of Charity of Nazareth operated a hospital out of Elley Villa. Oliver Perry Alford, who lived there from 1885 to 1987, gave the house the name “Aylesford.” Before it was completely abandoned, the building was home to the University of Kentucky chapter of the Kappa Alpha fraternity.
Elley Villa was rescued by Martha and James Birchfield, who removed a late-addition concrete-block garage and replicated and replaced the original bargeboards, crockets, and shutters. The owners have closely adhered to Downing’s color instructions by using a pale straw hue on the exterior brickwork, fawn in the passages, pale grey in the parlors, and a stronger green in the dining room.
The house remains a private residence but is clearly visible from the road.
References
DeCamp, Richard S., "Elley Villa (Aylesford),” Fayette County, Kentucky. National Register of Historic Places Inventory–Nomination Form, 1977. National Park Service, U.S. Department of the Interior, Washington, D.C.
Lancaster, Clay. Antebellum Architecture of Kentucky. Lexington: Kentucky University Press, 1991.
Writing Credits
If SAH Archipedia has been useful to you, please consider supporting it.
SAH Archipedia tells the story of the United States through its buildings, landscapes, and cities. This freely available resource empowers the public with authoritative knowledge that deepens their understanding and appreciation of the built environment. But the Society of Architectural Historians, which created SAH Archipedia with University of Virginia Press, needs your support to maintain the high-caliber research, writing, photography, cartography, editing, design, and programming that make SAH Archipedia a trusted online resource available to all who value the history of place, heritage tourism, and learning.



















