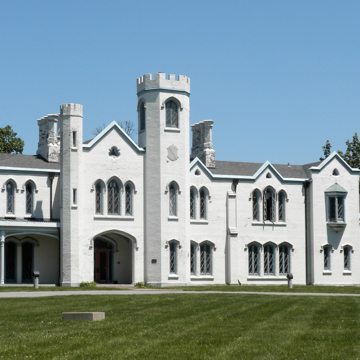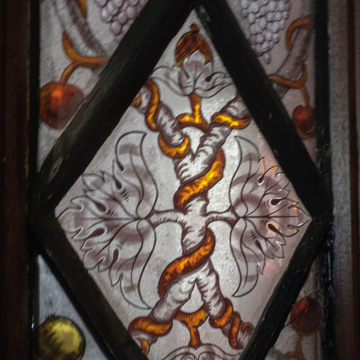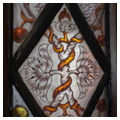You are here
Loudoun
Loudoun is a castellated Gothic Revival villa designed by New York architect A. J. Davis for Lexington clients Francis Key Hunt (1817–1879) and his wife Julia. Located on a 56-acre site on the northern outskirts of Lexington, it proved influential in introducing the Gothic Revival to Central Kentucky. The design and building of the villa are well documented not only in Davis’ drawings, but also in correspondence between client and architect.
The Hunts traveled to Canada and the eastern United States in 1849 to escape a cholera epidemic in Lexington and the trip proved momentous in several ways. First, Hunt’s father died while they were away, leaving the couple a significant inheritance. Second, while in New York City, they saw and were impressed by the castellated Gothic villa Davis designed for W. C. H. Waddell in 1845 (Fifth Avenue at 37th Street, demolished). Prior to contacting Davis, Hunt first wrote to Richard Upjohn about designing his villa. In 1847 Hunt had tried, unsuccessfully, to get Upjohn involved in the design of Lexington’s Episcopal Christ Church, one of the earliest Gothic Revival buildings in the region. He had no better luck this time as Upjohn sent him an Italianate design rather than the Gothic villa Hunt had requested, claiming a Puginian sort of moral distaste for the vogue of “mimic Castles and abbeys.”
Happily for the Hunts, A. J. Davis had no such moral scruples about modern Gothic castles and he responded sensitively to Hunt’s 1850 request. Though he never visited Lexington, Davis sent multiple designs and drawings and exchanged more than thirty letters with his client. John McMurtry, a Lexington architect, acted as Hunt’s local builder, doing a credible job of realizing Davis’ design. McMurtry apparently learned much from the experience, as he went on to design many Gothic Revival villas in the Bluegrass, including Ingleside in Lexington (1852, demolished), another large, castellated Gothic house.
Loudoun sits atop a gentle knoll, facing southwest. The principal facade is a long and strikingly picturesque composition, rising and falling, stepping forward and back, with a great variety of pointed-arched windows, bays, and oriels. A four-story, octagonal tower dominates the facade, to the left of which is a two-story, gabled unit with an open, groin-vaulted entry arcade or porch and a triple-arched bedchamber window above. Left of that is a smaller tower and the rectangular drawing room, surrounded on three sides (south, west, and north) by a single-story, shallow-arched, wooden veranda (or “umbrage,” as Davis called it). The villa’s plan is cruciform, with the entry on the shorter cross axis; behind the entry arcade is a large, rectangular hall containing the principal staircase and beyond that the library, protruding on the rear or north side of the house. To the right of the entry on the first floor is a long, linear sequence of rooms, including a family sitting room, parlor, dining room, pantry, kitchen, and laundry room, all connected on the north by a long circulation hall and backstairs.
In the second story are four major bedchambers with dressing rooms and, above the kitchen and laundry, smaller rooms that may have been for children, as Hunt stated in a letter to Davis that his servants (enslaved African-Americans) would occupy a detached house behind the main villa. This and other service buildings, such as ice and smoke houses, formerly existed to the rear, or north, of the villa, but have been lost; a brick carriage house-stable survives several hundred feet to the northeast. Because the Hunts wanted the slave quarters and service spaces to the rear of the villa, Davis designed a long, rear porch (now gone) for the north facade and kept window openings to a minimum so that the principal interiors were shielded from views of the service yard. This arrangement was typical of large, antebellum southern houses but it confounded Davis’ usual planning, as his northern Gothic villas were generally more closed on their entrance fronts and more open on rear or garden facades.
Loudoun’s roofs are shallow and mostly concealed by parapets; its brick walls are of Davis’s usual hollow wall construction, with an air space between inner and outer layers of brick for dryness and insulation. Davis recommended that the Hunts stucco the exterior walls of their villa and paint them a creamy stone color but Hunt demurred, stating that there was little good stucco work in the region. Instead, he had the walls painted and dusted with sand to simulate a stucco-like appearance. Window hoodmolds and other exterior details are of cut limestone.
Inside, certain rooms of the villa, including the drawing room, received elaborate, fresco-like decorative stencil painting. In 1851, the Hunts made a special trip to New York where Davis introduced them to cabinet-makers and upholsterers who provided Loudoun’s elegant, Gothic Revival furnishings. The Hunts had originally intended to spend $10,000 on their villa; when Loudoun was finished they had spent three times that amount, but they had no regrets. As F. K. Hunt wrote in an 1852 letter, the house “commands universal admiration as certainly the handsomest building in Kentucky.”
Loudoun passed out of the Hunt family in 1884 and the City of Lexington acquired it in the 1920s, turning thirty-two acres of the surviving grounds into a city park, thus preserving the villa’s original picturesque suburban setting. Its delicate wooden umbrage disappeared, as did its rear service buildings, which were replaced by a Tudor-style gymnasium. In 1988, Loudoun became home to the Lexington Art League, which still occupies it for studio and gallery space. Later restoration work has recreated the villa’s umbrage and the creamy paint color of its exterior walls.
References
Lancaster, Clay. Antebellum Architecture of Kentucky. Lexington: University Press of Kentucky, 1991.
Lane, Mills and William B. Scott, Jr. Architecture of the Old South: Kentucky and Tennessee. Savannah: Beehive Press, 1993.
Snadon, Patrick. “A. J. Davis and the Gothic Revival Castle in America, 1832-1865.” PhD diss., Cornell University, 1988.
Snadon Patrick. “Loudoun: Two New York Architects and a Gothic Revival Villa in Antebellum Kentucky.” The Kentucky Review9, no. 3 (Autumn, 1989): 41-82.
Writing Credits
If SAH Archipedia has been useful to you, please consider supporting it.
SAH Archipedia tells the story of the United States through its buildings, landscapes, and cities. This freely available resource empowers the public with authoritative knowledge that deepens their understanding and appreciation of the built environment. But the Society of Architectural Historians, which created SAH Archipedia with University of Virginia Press, needs your support to maintain the high-caliber research, writing, photography, cartography, editing, design, and programming that make SAH Archipedia a trusted online resource available to all who value the history of place, heritage tourism, and learning.











