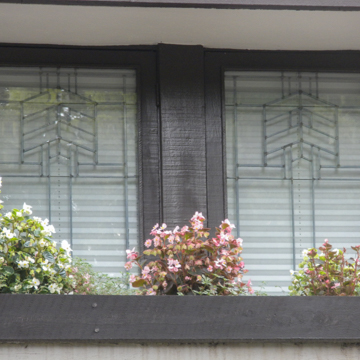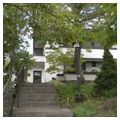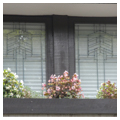Frank Lloyd Wright met thirty-year-old Reverend Jessie R. Ziegler and his wife Charlotte during a trans-Atlantic crossing in the summer of 1910. Wright later recalled making sketches for the Zieglers’ house while shipboard and then forwarding them to his Oak Park office. After the Zieglers secured a $4,650 mortgage they purchased a narrow lot near the new State Capitol in Frankfort and set about building a house according to Wright’s plans. The historian Henry-Russell Hitchcock claimed that the construction was unsupervised; a neighbor claimed it was supervised by a Frankfort contractor named Scott. Wright himself seemed to have forgotten about the Ziegler commission until a University of Louisville student asked him about it during a 1948 visit to Kentucky. When taken to the house, Wright recognized it as his design but complained that “someone took liberties” after he saw the glass-fronted cupboards set in the chimney.
The house Wright designed for the Zieglers closely resembles his “Fireproof House for $5,000,” a design for Ladies' Home Journal from April 1907 that was also the basis for the Stockman House in Mason City, Iowa, and three Illinois houses: the Stephen M. B. Hunt House in La Grange, the Edmund F. Brigham House in Glencoe, and the Raymond W. Evans House in Chicago. Like those, the Ziegler house is wood-frame construction sheathed in plain stucco, with dark wood details.
The Frankfort house measures 33 x 27 feet with a semi-detached entryway. Although it is two-story house on a narrow lot, it is emphatically horizontal. The front of the house sits on a low podium topped by a low balcony with built-in planter boxes. Behind this are the five art glass doors that provide light to the living room. A shallow cantilevered balcony separates the two stories, with five casement windows paired to the five glass doors below. A dark, narrow wooden band extends beyond the balcony to wrap around the body of the house, further emphasizing its horizontality. The south, dining room side of the house is similarly arranged but with groupings of six art glass doors on the first floor and six casement windows on the second floor. A low hipped roof projects several feet beyond the walls below.
One enters the house through a semi-detached unit at the north side of the house and past a large, combination stair and chimney into the living room/dining room. Faced in pale Roman brick, the chimney is capped by a peculiar set of glass-fronted cabinets that Wright (during his 1948 visit) suspected were intended to hold air conditioning vents. The dining room and kitchen flank the chimney unit to the side and rear, with those cabinets dividing the spaces. The one-story sleeping porch off the dining room projects into the backyard, disrupting the harmony of the cubic whole.
Four art glass casement windows at the top of the rectangular volume of the entry/stairwell flood the space with light. Wright detested ceiling fixtures and instead mounted the necessary light directly on top of the balustrade, allowing illumination but not at the sacrifice of form. A tiny powder room is tucked into the rear of the entry hall/stairwell. A back stair gives occupants of the kitchen access to the upper floor without being seen in the dining or living areas of the open plan space. Two bedrooms and a sewing room are on either side of a large upstairs hall. Here, the chimney, visible in the master bedroom, is faced in red brick.
The current owners have carefully restored the house and added a dry stone wall to the backyard. The Ziegler House is a National Historic Landmark that is closed to the public but can be seen from the street.
References
Hitchcock, Henry-Russell. In the nature of materials: 1887-1941; the buildings of Frank Lloyd Wright. New York: Duel, Sloan and Pearce, 1942.
Langsam, Walter E., “The Reverend Jesse R. Zeigler House,” Franklin County, Kentucky. National Register of Historic Places Inventory-Nomination Form, 1975. National Park Service, U.S. Department of the Interior, Washington, DC.
Sclarenco, Carl. A prairie house in Kentucky: Frank Lloyd Wright’s house for the Rev. J.R. Zeigler in Frankfort. Unpublished manuscript submitted to the Department of Fine Arts, University of Louisville, 1949.













