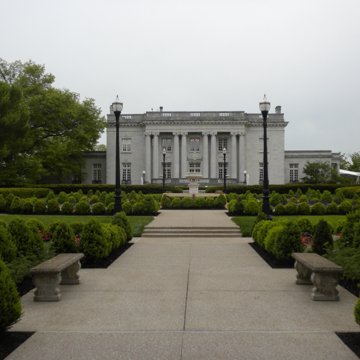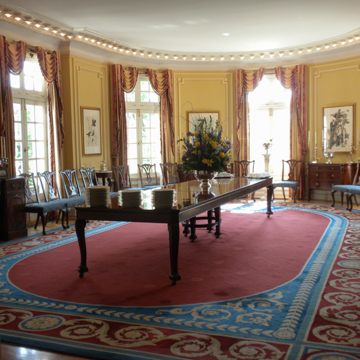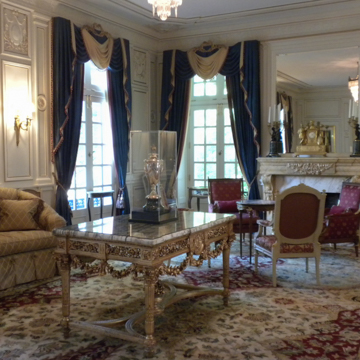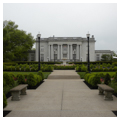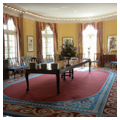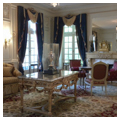Kentucky’s Governor’s Mansion is a Beaux-Arts adaptation of the Petit Trianon (1762–1768) by Ange-Jacques Gabriel. The Neoclassical Revival mansion is a delightful foil to the more muscular capitol building next door. While it is ironic that an edifice built for a royal mistress should be the model for the Governor’s Mansion, it is not unusual to find evidence of pro-French attitudes in the region, as indicated by Central Kentucky’s Francophonic place names such as Paris, Versailles, Bourbon, Louisville, and Fayette, so named to honor the pro-American independence royal house of France and the famous General-Marquis de Lafayette, who visited the Commonwealth during his American tour of 1824–1825.
After Frankfort became the state capital in 1792, its governors lived in a mansion several blocks from the Old Capitol (1827–1830). Shortly after the construction of the new capitol building (1904–1910, Frank Mills Andrews), work began on the new Governor’s Mansion. The contract was awarded to C.C. and E.A. Weber of Fort Thomas, although the Mansion’s design has long been attributed to John Scudder Adkins, who worked in the Weber office. Adkins’s design shows his dexterity with the traditional vocabularies of the Ecole des Beaux Arts as interpreted by American architects. Although his inspiration may have been drawn from the Petit Trianon, his understanding of it was filtered through American works such as McKim, Mead and White’s Rosecliff (1899–1902) in Newport, Rhode Island, and Willis Polk’s Charles A. Baldwin House (1892) in Cupertino, California, the latter having been published in House and Garden magazine in 1902.
The Kentucky legislature set aside $62,000 in 1912 for the Mansion and established a Sinking Fund Commission to oversee expenditures. The solid brick structure, measuring 80 by 200 feet, is faced in Bowling Green limestone. The pale facade is five bays wide with a two-story portico of four coupled Ionic columns, rather than the four single Corinthian columns found on the Petit Trianon. Below the elegant balustrade is a dentiled cornice. Two single-story wings flank the central block, one with a curving façade, while the other has a small distyle projecting portico.
The Mansion features a large central hall bisected by cross halls. Its twenty-five rooms are dispersed among three floors, with public rooms on the ground floor and private rooms above. The grand public rooms are decorated in a variety of historically inspired styles. The large central hall with its dramatic divided stair is modeled on that of Laurel Court in Cincinnati (1902, James Gamble Rogers) and each of the large public rooms is given over to a different interior style. The State Ballroom is modeled on the Baroque Grand Trianon and has freestanding Corinthian columns forming an abbreviated screen to the apsidal alcove of the room; floral swags hang between the carved modillions of the cornice. The delicate paneling of the larger dining room refers to the Petit Trianon but the room is rendered exceptional by the theatrical halo of exposed light bulbs set into the cornice of the semicircular apse, each of which is set in a silver plaster lily. The smaller dining room, with its paneled walls of cherry-stained poplar, strongly resembles the English-style billiards room at Laurel Court.
Although the Governor’s Mansion had been updated, remodeled, and refurbished over the years, by 1979 its electrical wiring had become so unsafe that the Fire Marshall declared it uninhabitable. The structure itself was sound, but many aspects of the building were in desperate need of repair. As the result of First Lady Phyllis George Brown’s “Save the Mansion” campaign, $15 million was allocated by the state to rehabilitate the structure, while $3 million in private funds was raised to furnish and restore the interiors. Consulting architectural historian William Seale suggested that the interiors reflect the French Beaux-Arts exterior. A French formal garden with parterres, planted with southern annuals, was added to the front of the Mansion in 1981–1984. The conservation of the building is managed by the Governor’s Mansion Preservation Foundation. It is regularly open to the public.
References
Clark, Thomas D., and Margaret A. Lane. People’s House: Governor’s Mansions of Kentucky. Lexington: University of Kentucky Press, 2002.
Strode, William, and William Seale. The Kentucky Governor’s Mansion: a Restoration. Louisville, KY: Harmony House, 1984.

