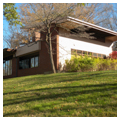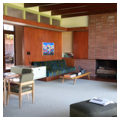You are here
Fahey House
Newly divorced Louisville lawyer James Fahey, seeking to build a modern house in which to raise his daughter, hired Rodney Walker to build a replica of his design for Case Study House #16, published in Arts and Architecture Magazine in 1950. The Fahey House was so radically out of character in the architecturally conservative Indian Hills subdivision in Louisville that, as local legend has it, the architectural codes were quickly amended to prevent construction of any more modern houses.
Walker arrived in Louisville to survey the hillside lot site, and, following the advice of landscape architect Campbell Miller, flipped the plans to allow the prevailing winds to flow over and around the house rather than hit it dead on. This calculated decision was successfully tested in 1974 when an F5 tornado ripped through Louisville but left the Fahey House relatively unscathed. Miller landscaped the property with local limestone boulders and an encircling ring of trees set some distance from the house, offering both much needed air currents and privacy screening.
The Fahey House is modeled directly on Walker’s roughly rectangular, 2,000-square-foot, one-story Case Study house, with a semi-enclosed roof terrace and separate one-story garage. Unlike the original design, the Fahey House also boasts a full basement and rumpus room, the latter of which is directly below the living room. Fahey and Walker agreed that installing radiant heat throughout the house would keep it comfortable and that the north-facing window wall should be kept free of curtains.
Walker introduces light as the defining feature of the house with an entirely glazed “loggia” entry hall. Square, stained concrete pavers are used both in the loggia and directly outside on the walkway leading from the garage, effectively merging the outdoors and interior. At the left end of the loggia is the birdcage-like cantilevered staircase that leads to the roof terrace; to the right is the galley kitchen. Directly in front of the loggia is the double-height, 21 x 27-square-foot living room, which leads directly to the dining area at right and an outdoor dining terrace beyond that.
Walker planned the entire house using 3 x 8-foot modules, the character of which is carried through to details, such the fireplace, where Roman brick stretchers are stacked to echo the room’s massive ceiling beams, floor-to-ceiling windows, and mahogany plywood wall panels. Walker designed a built-in sofa and stereo unit for the corner between the fireplace and the loggia wall, while Fahey furnished the rest of the house with purchases made in a single day of shopping at the Chicago Merchandise Mart.
The roofline of the Fahey House is defined by the canted beams of the second-floor terrace. To the left of the Roman brick fireplace are a built-in cooler and cabinetry for barbecue equipment. Ribbon windows along the north end of the house allow for much welcome cross breezes.
Fahey would no doubt be surprised to find the house for which he was so disparaged is now celebrated as a noteworthy example of postwar modernism. Walker’s original Case Study House #16 has since been demolished, and the Fahey House stands as a reminder of the impact of the Case Study Program. Fahey’s widow, Ewing, has maintained the airy integrity of the décor, while also populating it with her well-regarded abstract sculptures and collection of regional art. The Fahey House remains a private residence but is partially visible from the road.
References
McCoy, Esther. Case Study Houses 1945–1962. Los Angeles: Hennessey and Ingalls, 1977.
Smith, Elizabeth A. T., and Julius Shulman. Case Study Houses: The Complete CSH Program 1945–1966.Köln: Taschen, 2002.
Writing Credits
If SAH Archipedia has been useful to you, please consider supporting it.
SAH Archipedia tells the story of the United States through its buildings, landscapes, and cities. This freely available resource empowers the public with authoritative knowledge that deepens their understanding and appreciation of the built environment. But the Society of Architectural Historians, which created SAH Archipedia with University of Virginia Press, needs your support to maintain the high-caliber research, writing, photography, cartography, editing, design, and programming that make SAH Archipedia a trusted online resource available to all who value the history of place, heritage tourism, and learning.





























