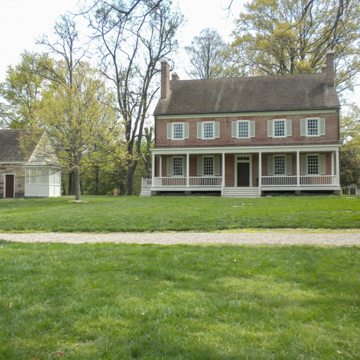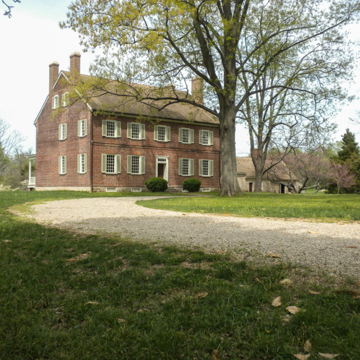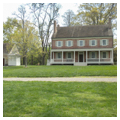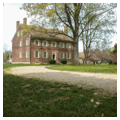You are here
Locust Grove
Locust Grove was one of the finest homes in the American West when William and Lucy Croghan began living there in 1792. Merriwether Lewis and William Clark, Lucy Croghan’s brother, were feted there upon their return to Louisville with the Corps of Discovery in 1806. Presidents Taylor, Monroe, and Jackson all visited the Croghans, and famed General George Rogers Clark (another of Lucy’s brothers) spent his final years at Locust Grove.
After the American Revolution, Willaim Croghan (pronounced “Crawn”) received his surveyor’s commission from the College of William and Mary along with his friend George Rogers Clark, and together they set out to survey the Virginia state line in 1784. Croghan took over as head surveyor in 1789, the same year he purchased 387 acres of land six miles upstream from the Falls of the Ohio and Louisville. After Croghan’s marriage in 1789, William and Lucy likely lived in a log cabin at Locust Grove while they built their permanent house.
When completed, the house was a five-bay, double-pile, brick Georgian structure of the type William may have seen during his youth, in Philadelphia’s Society Hill. While the Croghans’ slaves presumably manufactured the bricks and other building materials, itinerant laborers were likely responsible for the skilled work. Locust Grove is built entirely of brick, with fine Flemish bond, on a limestone foundation. The stringcourse is unusual for Kentucky, with two single projecting brick courses two rows apart, but it is similar to those Croghan would have seen in Philadelphia.
Also from Philadelphia are all of the windows at Locust Grove, which were brought downriver to Louisville. The placement of the windows and treatment of the doorways is identical on the main south and north garden facades. The doorway is recessed between fluted pilasters and topped by a four light transom. The first floor has four, twelve-over-twelve double-hung sash windows while the upper floor has slightly wider twelve-over-eight double-hung sash windows. There are two interior chimneys on either of the lateral ends of the house, which has windows on the front rooms of the house only. Two more windows of the smaller type are nestled under the gable ends of the roof on the third floor.
A one-story porch spans the length of the garden facade. This is a conjectural reconstruction of the original, which was replaced by one of Victorian design at an unknown date. From the porch’s elevated vantage point, the large four-square ornamental garden is visible. While the four squares were presumably planted as decorative or productive gardens during the Croghans’ residency, today there are flowering lilacs only on the perimeters.
The interior of the house is bisected by a large central hall, which caught summer breezes, served as a waiting room, and was used for entertaining during large gatherings. Closest to the front door are the parlor and dining rooms, each with presses or cupboards to either side of the fireplace. Every interior surface was highly polished and patterned; the painted woodwork, including faux bois painted doors, was presumably the work of itinerant craftsmen. Evidence of raw plaster walls, without a hint of color, suggests that wallpaper was used extensively at Locust Grove. The communal rooms have been repapered with historically accurate papers featuring bold patterns that were advertised in Louisville circa 1789. During the 1961–1964 restoration, a large piece of mint green wallpaper was discovered in the third floor ballroom. Decorated with pink and red arabesques surrounding classical figures of Flora, Venus, and Flora dancing with Cherubs, it is a copy in reverse of a 1787 paper by Réveillon, but without the handwork associated with that firm. The Locust Grove Arabesque that has been reblocked by Adelphi Paper Hangings in its original colorway attests to the high quality of design and decoration at the house. Locust Grove might have been on the frontier, but life there was hardly rough and rugged.
William Croghan’s study on the north or garden side of the ground floor had a separate door to the outside, unvarnished wood floors and no wallpaper, although it did have brilliant verdigris painted woodwork. Male overnight guests had access via a small staircase to an upper sleeping chamber known colloquially as a Traveler’s Room. Such rooms lacked interior doors, deliberately preventing access to the other bedchambers on the private second floor of the big house. The remaining three rooms served as bedchambers for the Croghans and their eight children.
William Croghan increased the size of Locust Grove to 693.5 acres and supplied foodstuff from his orchards and farms to Louisville and travelers along the Ohio River. Up to forty slaves worked on the plantation, some living in the big house and some in quarters associated with their primary jobs. Little visible evidence of the living conditions of domestic slaves survives, which is not surprising since enslaved peoples often slept in front of doorways or in similarly tenuous circumstances. The restored dining room at Locust Grove has been fitted with a punka, an Indian system of fans above the dining table, typically operated by a slave child. George Rogers Clark’s slave named Kit lived in his master’s room when the aged general was an invalid, but Kit’s presence there was, and remains, invisible.
To the west of the porch is the original square stone smokehouse; the stone kitchen and its attached dependencies have been rebuilt over original foundations. William Croghan’s study looks directly out onto what was presumably this lively corner of the plantation. Further away from the big house were the icehouse and notched log cabin, which is interpreted as a wood worker’s cabin. Archaeologists have discovered foundations of outbuildings further away from the big house. The Croghans and George Rogers Clark were buried in a family plot on the property but were reinterred at Cave Hill Cemetery in the early twentieth century.
Locust Grove remained in the Croghan family until 1878 when it was sold to riverboat captain James Paul, who sold it to farmer Richard Waters five years later. It continued in the Waters family as a working farm until 1961 when Jefferson County and the Commonwealth of Kentucky saved it from demolition and retained the Historic Homes Foundation, Inc. to restore and manage the property. Architect Walter M. Macomber supervised the removal of nineteenth-century additions, returning Locust Grove to its 1810 state. At the same time, a split-rail fence was installed along a quarter-mile length of road next to the big house. A log cabin was moved from a nearby property to house the curator after Locust Grove was opened to the public in 1964; it is now an exhibition gallery. The house and its fifty-five-acre grounds are open to the public.
References
Johnson, Stuart K., “Locust Grove,” Jefferson County, Kentucky. National Register of Historic Places Inventory-Nomination Form, 1971. National Park Service, U.S. Department of the Interior, Washington, D.C.
Lancaster, Clay. Antebellum Architecture of Kentucky. Lexington, KY: University Press of Kentucky, 1991.
Lane, Mills. Architecture of the Old South: Kentucky & Tennessee. Savannah: Beehive Foundation, 1993.
Writing Credits
If SAH Archipedia has been useful to you, please consider supporting it.
SAH Archipedia tells the story of the United States through its buildings, landscapes, and cities. This freely available resource empowers the public with authoritative knowledge that deepens their understanding and appreciation of the built environment. But the Society of Architectural Historians, which created SAH Archipedia with University of Virginia Press, needs your support to maintain the high-caliber research, writing, photography, cartography, editing, design, and programming that make SAH Archipedia a trusted online resource available to all who value the history of place, heritage tourism, and learning.

















