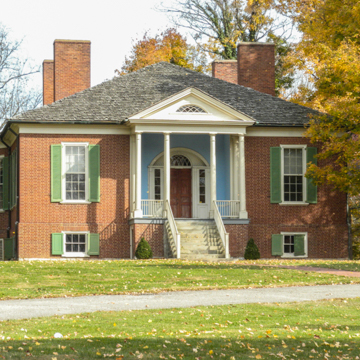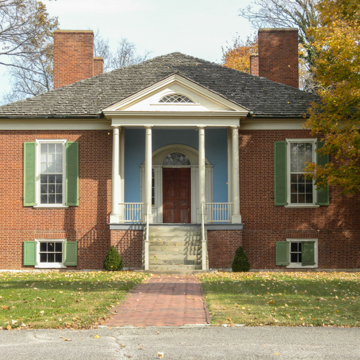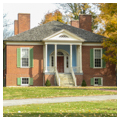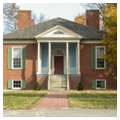The legend of Thomas Jefferson’s involvement in the design of Farmington is tenuous yet persistent. After the death of his first wife, John Speed married Lucy Gilmore Fry whose grandfather, Doctor Thomas Walker of Albemarle County, Virginia, had been guardian to the young Thomas Jefferson. The Speeds purchased 554 acres of land east of Louisville in 1810 and named their hemp plantation Farmington, perhaps in honor of Lucy’s aunt and uncle’s home in Charlottesville, Virginia. Thomas Jefferson may very well have suggested a house plan to John and Lucy Speed; he is known to have sent a single-story, French-style house plan to their mutual friend John Brown of Frankfort, Kentucky. A pencil sketch of just such a house in Jefferson’s own hand survives in the Massachusetts Historical Society but no supporting correspondence between Jefferson and either of the Speeds survives. Documents discovered in 1998 at the Filson Historical Society confirm that John Speed employed Paul Skidmore to design and build the house at Farmington and that he also hired Robert Nicholson as master carpenter. This work was completed between 1815 and 1816. The original appearance of the main house and outbuildings is preserved in a gouache painted some time before 1820.
The most notable features shared by the Jefferson plan and Farmington are back-to-back octagonal rooms with a hall between them and square chambers at each of the four corners of the house. In keeping with the French fashion, all of the public and private rooms are on one story. Farmington as built is much more practical than Jefferson’s proposed plan. The Federal-style, 50 x 60–foot, single-story brick house is on a raised basement. Brickwork is Flemish bond on all four sides of the house with a fine water table that demarcates the raised basement from the main story of the house. Sash windows are consistently nine-over-nine lights, while the six-pane basement windows are fully above ground, all of which are currently framed by brilliant green wooden shutters. The hipped roof gives the house the appearance of sitting low to the ground, countering the effects of the raised basement.
The house has a raised and half-inset portico of unclassical proportions with a banister rail and delicate Tuscan columns on plinths. The portico is treated as an outdoor room, which no doubt it was, given the climate, with a chair rail encircling its three, pale blue, painted plaster walls. The magnificent Palladian front door enframement consists of a deeply gouge-carved segmental pediment and curved-lattice mullioned fanlight above paired, reeded Tuscan colonnettes that flank four-pane side lights. There is a flatter and far less ornate fanlight in the pediment of the portico.
Whereas in the Jefferson plan the octagonal rooms serve as entry halls leading to a transverse hall through to the opposite octagon, at Farmington the central hall sets into play a “scenic route” through the interior landscape of the house. While the plan of the Farmington is almost symmetrical, the experience of moving through it is disrupted and enlivened by the angle walls of the halls and public rooms. The front hall at Farmington is an elongated six-sided space, fully one-third the width of the building. Its angled walls and multiple doorways with their individual vistas are reminiscent of Benjamin Henry Latrobe’s plan for the Pope Villa in Lexington, Kentucky. The doors in the angled walls at the rear of the front hall lead into the irregular octagonal parlor and dining rooms to right and left, respectively. Directly in line with the front door is a hall door surmounted by a fan light, which leads to a compact seven-foot square room between the two octagonal rooms, which in turn leads to a trapezoidal space between parlor and dining room. Beyond this, the back hall straightens and narrows to seven-foot width. At the rear of the house is a ten-foot deep porch with stairs to either side.
At each of the four corners of the house are roughly square bedchambers, with only slight variations in measurements. Each has a fireplace and at least one press or cupboard; all have windows on two sides. Evidence of original Prussian blue stippling on the woodwork was discovered when a later closet was removed. Unusually, there are two large closets at the rear of the house, one of which is now a toilet and the other a mechanical room, that extend beyond the square of the house plan. There are no designated slave quarters in the main house; however, slaves may have slept in doorways of their masters’ rooms or near their workspaces in the cellar.
Balancing a cupboard door opposite in the front hall is a door to a winder stair leading down to John Speed’s study (a doorway under the portico provided secondary access). Speed’s whitewashed, brick floor study also has access to a small, finished hall at the front of the house. This leads to the traveler’s room (also known as the male guest room) in which the young Abraham Lincoln probably spent his sojourn at Farmington in 1841.
That same hall is the only point of access to a large, brick-floored, locked storage chamber. There are bars over the interior windows to allow ventilation of the space but to prevent internal access. The winter kitchen, which is at the north corner of the house, contains a massive fireplace for cooking and baking. Double doors lead from the basement back hall to a brick-lined area below the back porch; there is an outer set of double doors in the basement level wooden wall of the porch.
Entry to the attic is via an enclosed staircase on the east side of the back hall. Unpainted horsehair plaster is still visible alongside the stairs but the rest of the attic is unfinished. The portico fanlight illuminates the vast space while king post trusses support the hipped roof. There is no indication that the attic was ever inhabited but it was presumably used for regular storage, the drying of herbs and perhaps even by domestic slaves as a warm place to sleep.
Farmington passed out of the Speed family in 1865. It was purchased and restored by the Historic Homes Association in 1958. A summer kitchen has been reconstructed on original foundations near the main house, while further away are a reconstructed springhouse, stone barn, and blacksmith house. A formal garden, designed by Anne Bruce Haldeman, was installed in the 1960s directly behind the main house. An unlikely reconstruction of a carriage house as an open slat, wooden, two-story single-crib barn, was installed at an unspecified date directly behind the formal garden.
In 2004, the interior of Farmington was restored to a state representative of the 1815–1840 period. Farmington is now known as Farmington Historic Plantation and is open to the public.
References
Kimball, Fiske. “Jefferson’s Designs for Two Kentucky Houses.” Journal of Society of Architectural Historians9, no. 3 (1950): 14-16.
Lancaster, Clay. Antebellum Architecture of Kentucky. Lexington, KY: University Press of Kentucky, 1991.

















