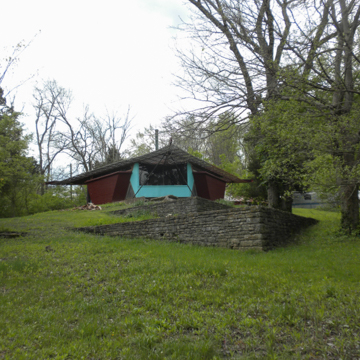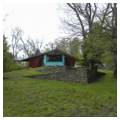You are here
Irma Bartman House
Designed by Bruce Goff in 1941 for Irma Bartman, Triaero has been called “the most notable achievement of his Chicago period.” When Bartman decided to build a weekend house in what was then undeveloped countryside in Fern Creek near Louisville, her son Kenneth suggested that she approach Goff, who was at the time his instructor at the Chicago Academy of Fine Arts. Goff’s design was informed by a triangular clearing on the crest of a small hill on the property. He submitted to Bartman plans for a triangular house built around a central service core that effectively allowed “the entire of the house to become a transparent shell of one space undivided under a cantilevered roof.” Bartman initially planned to build three small houses on her property, with of budget of $4,500 for each, but the cost of Goff’s design consumed the entire budget and the other houses were never built. Although labeled “Hickory Hill House” on the drawings, the house was eventually named “Triaero,” reflecting both its distinctive plan and the aerodynamic swoop of its roofline.
The cantilevered roof of Triaero forms a forty-five-foot equilateral triangle, while the corners of the house underneath are truncated to form a pentagon. The points of the triangular roof hover over triangular reflecting pools at two of the corners and the automobile and entry porch at the third. Three exposed steel columns support a clerestory roof over the service core, while the upturning cantilevered corners of the lower roof are stabilized by angled struts. The roof overhangs are constructed of redwood louvers, which resist uplift in this tornado-prone region and offer welcome shade in the form of great, long stripes. The tubular twin flues of the fireplace and heater are exceptionally high to counter the downdraughts caused by the mature trees among which the house built; guy-wires stabilize the flues. Goff used twelve-foot sheets of glass for two of the walls that, along with the glass clerestories over the two storage walls, create the impression of lightness and aerodynamic flow. Pyramidal window boxes made of “Louvrex” glass are tucked under the canted garage and storage walls; these hinge open to provide ventilation. Two tiers of limestone retaining walls mimic the house’s triangular plan.
The interior pinwheels around the service core, which consists of kitchen, bathroom, mechanics, and fireplace. The dining and living areas meet at the massive fireplace, its battens and triangular point embodying the design motif of the house. The fireplace faces the great southeast-facing glass wall, beyond which are the triangular overhanging roof and reflecting pool. The walls and ceiling are sheathed in redwood strips over copper-coated sisal paper called Copprlox. Goff used sandblasted plywood on the built-in cupboards, some of which hide pull-out beds. The floor is of alternating strips of walnut and white oak that echo the chiaroscuro effect of the walls and ceiling. Goff and Bartman kept the furnishings spare and within a limited palette: a thick black wool rug, black venetian blinds, and one leather Hardoy butterfly chair with black frame. The single bedroom is tucked behind a “Modernfold” accordion wall room divider. The garage takes up an inordinate amount of space within the small structure and has since been converted into a studio by the current owner.
Triaero sustained terrible fire damage in 1959 and the current owner is slowly restoring the house to its original condition.
References
Cook, Jeffrey. The Architecture of Bruce Goff. New York: Harper and Row, 1978.
DeLong, David G. Bruce Goff: Toward Absolute Architecture. Cambridge: MIT Press, 1988.
Saliga, Pauline A., and Mary Woolever, eds. The Architecture of Bruce Goff, 1904–1982: Design for the Continuous Present. Chicago: Art Institute of Chicago, 1995.
Writing Credits
If SAH Archipedia has been useful to you, please consider supporting it.
SAH Archipedia tells the story of the United States through its buildings, landscapes, and cities. This freely available resource empowers the public with authoritative knowledge that deepens their understanding and appreciation of the built environment. But the Society of Architectural Historians, which created SAH Archipedia with University of Virginia Press, needs your support to maintain the high-caliber research, writing, photography, cartography, editing, design, and programming that make SAH Archipedia a trusted online resource available to all who value the history of place, heritage tourism, and learning.



















