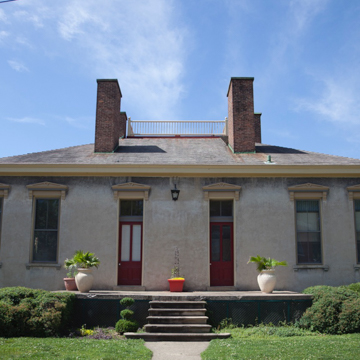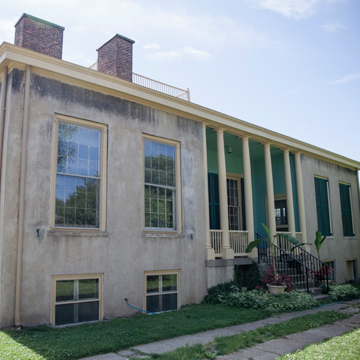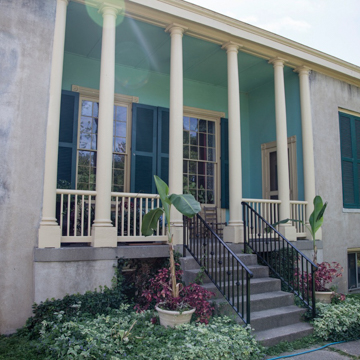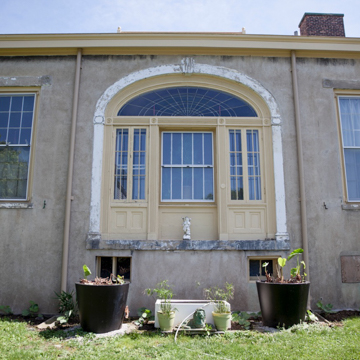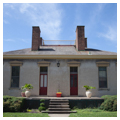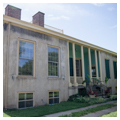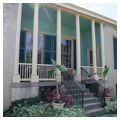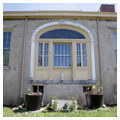You are here
Elmwood
Elmwood is a Federal-style villa, originally the center of a Northern Kentucky estate, which became the projected site for “Hygeia,” an early-nineteenth-century speculative town that was never built but is significant for its unique plan.
By 1820 Thomas Davis Carneal, a Cincinnati and Northern Kentucky businessman, had accumulated an estate that he called Elmwood, comprising approximately 1,000 acres along the Ohio River in what is now Kenton County (the current location of the Town of Ludlow). The site is across and slightly downriver (west) of Cincinnati, Ohio. Carneal was a land speculator, builder, and amateur architect. He and his partners, brothers John S. and Richard M. Gano, laid out Covington, Kentucky, in 1815 and Carneal probably designed the Federal-style dwelling there, now known as the Gano‐Southgate House (or the Carneal House), for Aaron Gano. Carneal also designed other houses in the region.
The Elmwood estate stretched for two-and-a-half miles along the river and was virtually self‐supporting, with picturesquely landscaped grounds, orchards, vineyards, ornamental and vegetable gardens, a coach house, icehouse, dairy, barns, and houses for Carneal’s enslaved African American laborers. Between 1818–1820, Carneal and his wife, Sarah (née Stanley), designed and built a villa, also called Elmwood, on the estate. They situated it on a gentle rise 150 yards from the river. The house is a neoclassical pavilion with a square plan, sixty feet to a side, and a principal story elevated on a raised basement. It is of stuccoed brick with cut‐stone window lintels and sills and has a hipped roof capped by an observation deck surrounded by a railing, accessible via an interior corkscrew stair.
The house had an elliptical‐arched front entrance facing the river to the north (later turned into a window), surmounted by a ten-and-a-half-foot-wide fanlight, the largest known in Kentucky. Twin recessed porches, screened by slender Tuscan columns occupied the east and west fronts, while an asymmetrical ell wing containing a kitchen protruded asymmetrically from the rear or south facade. The exterior architectural vocabulary of the house is simple; an 1836 description called it a villa in the cottage style. Except for the ell wing, the plan is perfectly symmetrical, consisting of eight square rooms arranged in an offset grid, with three rooms each across the north and south fronts and two large parlors at the center of the plan opening through jib windows onto the recessed porches at the sides.
The overall scheme resembles villas designed by Italian architects Palladio and Scamozzi, whose published works the Carneals may have known. The ceilings inside are fourteen feet high and the most elaborate room is the entrance hall, in the center of the north front. In it, corner columns support curving plaster pendentives that form a circular disk ceiling with a recessed central panel, creating the effect of a flattened dome and oculus. Pilasters flank the symmetrical doorways and a continuous frieze of composition leaves encircles the room above the columns and door heads, acting as a springline for the pendentives. This room recalls spaces created by Federal period architect Benjamin Henry Latrobe; he did numerous designs for Kentucky, including a house for Carneal’s business associate James Taylor in nearby Newport. Latrobe was briefly in Cincinnati in 1820 when Elmwood was nearing completion and the Carneals may have consulted him for this room, or they may have known his designs through other sources. In the later 1820s, the second owner of the house enriched the room by adding cast plaster shells and rosettes to the pendentives and arches. It is perhaps the most sophisticated Federal period interior surviving in Kentucky. The other rooms of the house exhibit none of the entrance hall’s complex sculptural or ornamental character, being simple cubic volumes articulated only by carved mantelpieces and door and window frames in an elaborate but provincial Federal style.
In 1828 the Carneals sold the estate to Englishman William Bullock, founder of the Egyptian Hall Museum in London, who made plans to build an elaborate, speculative town on the site, to be called Hygeia after the Greek goddess of health. To design the town, Bullock retained the versatile English Regency architect John Buonarotti Papworth; Hygeia was his most complete town planning scheme. Nestled within a curve in the Ohio River and intended to fill the entire 1,000-acre estate, the Hygeia plan offered a compendium of English neoclassical town forms including circles, squares, radial streets, and naturalistic or picturesque planning. Its buildings included public edifices such as a courthouse, library, museum, and churches; residential types included freestanding and semi‐detached villas, terraced row houses, and workers’ rows and cottages. The hills to the southeast were to contain a naturalistically planned burial ground that would have been the earliest picturesque cemetery in the country; communal gardens and bathing pavilions were to occupy the riverbank. Building styles were both eclectic and encyclopedic, including Greek, Roman, Gothic, Italianate, and simplified neoclassical. The Hygeia scheme is credited as among the earliest of “garden cities”; Papworth himself called it a “Rural Town” and, if executed, it would have been Cincinnati’s first planned suburb. Bullock, however, attracted neither investors nor residents and Hygeia did not materialize. While the remoteness of the site, its connection to Cincinnati only by ferry, and the projected town’s paucity of industries and jobs probably doomed it to failure, it formed one of the more interesting early-nineteenth-century new town plans in either the United States or Europe.
In two sales, of 1831 and 1836, Bullock disposed of the Elmwood estate to the Ludlow family, who, gradually from the 1840s on, developed the town of Ludlow on the site. The town was incorporated in 1864; in the early 1870s the Cincinnati Southern Railroad arrived, constructing a railway bridge over the Ohio River into Cincinnati and locating its shops and related industries in Ludlow. This hastened the subdivision of the Elmwood estate as streets were rapidly laid out and hundreds of Victorian middle- and working‐class houses were built. Elmwood Hall (as the Federal period house was by then called) was partitioned into a double house in the 1880s, its rear service ell removed, and the new south-facing Forest Avenue front rebuilt in a Victorian Italianate style. The northern riverfront then became the back of the house. In 1920 the Thomas Candy Company purchased the house and had its factory there for a half century; in the 1980s, the house became artists’ studios and is today being restored again as a single‐family residence.
References
Bullock, William. “Sketch of a Journey Through the Western States of North America. London, 1827.” In Early Western Travels, 1748–1846, edited by Ruben G. Thwaites. Cleveland: A.H. Clark Co., 1904–1907.
Fazio, Michael W., and Patrick A. Snadon. The Domestic Architecture of Benjamin Henry Latrobe.Baltimore: Johns Hopkins University Press, 2006.
Lancaster, Clay. Antebellum Architecture of Kentucky. Lexington: University Press of Kentucky, 1991.
Langsam, Walter E. Great Houses of the Queen City: Two Hundred Years of Historic and Contemporary Architecture and Interiors in Cincinnati and Northern Kentucky.Cincinnati: Cincinnati Historical Society, 1997.
McHardy, George. Catalogue of the Drawings Collection of the Royal Institute of British Architects: Office of J. B. Papworth.Farnborough, England: Gregg Press, 1977.
Writing Credits
If SAH Archipedia has been useful to you, please consider supporting it.
SAH Archipedia tells the story of the United States through its buildings, landscapes, and cities. This freely available resource empowers the public with authoritative knowledge that deepens their understanding and appreciation of the built environment. But the Society of Architectural Historians, which created SAH Archipedia with University of Virginia Press, needs your support to maintain the high-caliber research, writing, photography, cartography, editing, design, and programming that make SAH Archipedia a trusted online resource available to all who value the history of place, heritage tourism, and learning.





