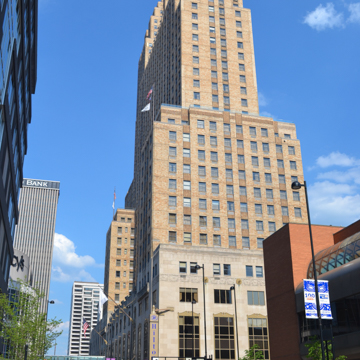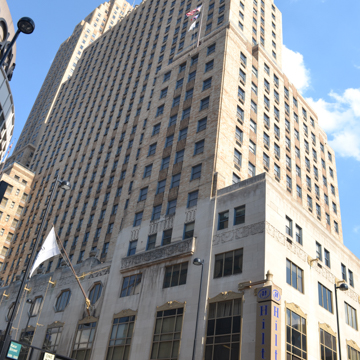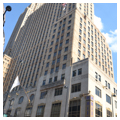The Carew Tower Complex in Cincinnati is a product of the urban building boom that characterized the years leading up to the Great Depression and it exemplifies adaptation to new technologies, changing land use laws, and modern principles of design. The complex was originally composed of three buildings: a 48-story office building, a 30-story hotel, and a 27-story garage tower (demolished in the 1980s). An arcade connected the various parts of the complex and provided additional space for Pogue’s Department Store, the Mabley and Carew Department Store, and numerous smaller shops.
John J. Emery Jr. developed Carew Tower as part of his vision of Cincinnati as a progressive city. Relying on the fortune his father and grandfather had accumulated (especially after his father had consolidated the Emery Chemical Company), Emery took over the family’s real estate holdings and soon consolidated the company’s enterprises in the Carew Tower venture. Absorbed into it were such former businesses as the 1877 Emery Hotel and Arcade and 1892 Romanesque Revival office building that stood at Vine and Fifth streets. These were replaced with what Emery viewed as a modern, efficient set of buildings.
The Starrett Company, which had helped Emery assemble land and financing for the complex, was also the project’s principal contractor and would go on to erect the Empire State Building in New York. Walter W. Ahlschlager was the principal architect, responsible for most of the design, including site planning and interior work. Delano and Aldrich were associate architects, responsible for the tower’s final design, which was likely influenced by their Wall and Hanover Building in New York (1927–1928).
The main Carew Tower sits on a base of polished black granite punctuated by large plate-glass display windows, each framed by thin white brass frames. A 2-story entryway, flanked by decorative granite columns, is centered on the facade, with a series of decorative brass medallions. Atop the base sits a 4-story limestone block with 3-part display windows at the lowest level and fluted pilasters rising above to flank what read as vertical bands of glass, alternately clear for the windows and frosted black for the spandrels. The remaining floors are set back slightly from this block and clad in yellow glazed brick, a cost-saving measure necessitated by the onset of the Great Depression. The building has a clearly articulated taper, slightly offset so that it is more pronounced on the east facade facing Vine Street and Fountain Square. The tower’s verticality is further accentuated by the use of brick spandrels and setbacks. The north and south facades are narrower than the east and west, orienting the building to the north and south, and the west facade has shallow setbacks, reflecting its interior location in the complex.
The adjoining Netherland Hotel follows the treatment of Carew Tower at street level, with polished black granite punctuated by plate-glass display windows. The main entryway on the northwest corner of the building has a flat canopy extending over the sidewalk. The entryway is a modern revolving door with two side doors featuring an Art Deco surround executed in brass with inset medallions. Above the black granite base is a limestone block similar to that of the tower but with large, 2-story, multi-pane windows. A skywalk was subsequently inserted into the westernmost window. On the wings are additional multi-pane square windows, with a decorative frieze above and a series of smaller windows. Above is the main 25-story block of the hotel, clad in the same yellow brick as Carew Tower. The building tapers ten floors up and then again at the corners for the last three stories, emphasizing its verticality. On the west facade is another slab entryway canopy and another skywalk entrance. At the southern edge of the building is a garage entrance.
The interiors of the Carew Tower and the Netherland Plaza Hotel have changed over the years in response to shifting office and hotel room standards. An Arcade extends through the base of the complex, connecting the various elements around a shopping area. The original Rookwood tile panels and Art Deco geometric motifs create a vertically emphasized interior entry to a space that once housed a number of individual retail establishments. In the hotel are several interior spaces that retain a high level of integrity and provide a stunning glimpse into the pre-war style that once characterized the entire Carew Tower Complex. Utilizing the richest of materials, including marble, rosewood, and bronze, the main spaces contain a number of stylized motifs evoking exotic locations and the life of the modern traveler. The main spaces include the Palm Court, with the Apollo gallery dominated by its ram’s head fountain; the Continental Room ballroom, the former dining room; and the second-floor Hall of Mirrors, modeled on Versailles.
The complex’s original garage tower, located to south of the hotel, featured automated car elevators considered novel at the time of completion; in operation until 1979, the structure was demolished in the 1980s to make way for the Park Place Mall. Between 1989 and 1993, the entire Carew Tower Complex was rehabilitated by the Atlanta firm Richard Rauh and Associates. The alterations updated the hotel rooms and office spaces, but retained much of the remaining original fabric.
One of the finest examples of skyscraper modernism and Art Deco detailing in the United States, the Carew Tower-Netherland Plaza Hotel is now a National Historic Landmark. The complex stands within an architectural continuum of American skyscrapers of the 1920s and 1930s, and reminds us that the form so closely associated with New York and Chicago, also distinguished the skyline of smaller urban centers, like Cincinnati.
References
Pitts, Carolyn, “Carew Tower-Netherland Plaza Hotel,” Hamilton County, Ohio. National Historic Landmark Inventory–Nomination Form, 1993. National Park Service, U.S. Department of the Interior, Washington, D.C.
Wolner, Edward J. “Design and Civic Identity in Cincinnati’s Carew Tower Complex.” Journal of the Society of Architectural Historians51, no. 1 (March 1992): 35-47.
Wolner, Edward J. “The City-within-a-City and Skyscraper Patronage in the 1920s.” Journal of Architectural Education42, no. 2 (Winter 1989): 10-23.



















