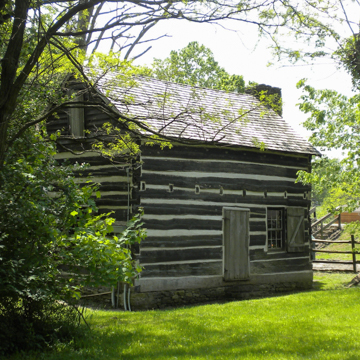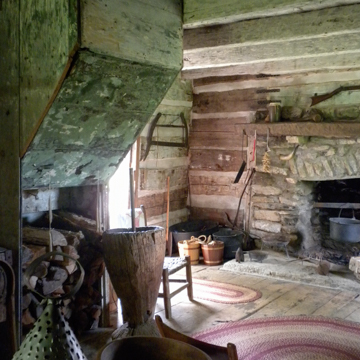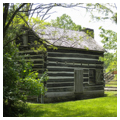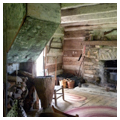You are here
Mefford’s Fort
Mefford’s Fort or Station is a rare surviving example of a log cabin constructed from the recycled boards and timber from an Ohio River flatboat. While the practice of reusing flatboat materials was common in the late eighteenth and early nineteenth centuries, it is unusual to find a flatboat cabin from such an early date and so far north. The first flatboat traveled downriver from Brownsville, Pennsylvania, to New Orleans, Louisiana, in 1782, at a time when Tecumseh and his Shawnee raiding parties were in full force. These were still very much a threat when Revolutionary War veteran George Mefford built his cabin in 1787.
Construction of a flatboat was relatively simple: logs were split to create the gunwhales, uprights were set into these with sawn green oak planks laid across and held in place with wooden dowels or pins; pitch or tar was used for caulking as well as a water seal. While even smaller flatboats were made for navigating creekbeds, the most popular on the Ohio were nearly fifty-five feet long by sixteen feet wide, with a tarpaulin or cabin forward and animal pen or shed aft; cook fires were made on deck over a sandbox. These flatboats were known as Kentucky Boats, Natchez Boats, and Broadhorns because the long side sweeps resemble horned cows or oxen. Able to transport thirty tons of cargo, the cost for an early mid-size flatboat was under $75. Much longer and wider flatboats were known as Mississippi Broadhorns.
Flatboats could only travel downriver, navigation was made by a long rudder with 30- to 50-foot-long side sweeps to direct the flatboat into the current and away from floating trees, shoals, and riverbanks. The flatboats were disassembled at the end of the journey and the parts sold off, usually at a substantial loss. The walk home was lengthy and dangerous.
In 1775 Simon Kenton first led a group of nine frontiersmen into the cane breaks three-and-one-half miles above Limestone (now Maysville). Kenton returned in 1784 and built a stockade and fortified blockhouse that became known as Kenton’s Station. In May 1783, gunsmith George Mefford built or bought a flatboat in Washington County, Pennsylvania, and traveled down the Ohio River with his wife Malinda, John Drinen, Thomas Mills, and Lot Master (and perhaps their families) and disembarked at Limestone. It seems likely that they took the lumber and boards from the flatboat with them up the hill to Kenton’s Station and then recycled them again when they went to build outside of the fort four years later.
In 1787, Mefford built his one-room log cabin on the side of the footpath that led from Limestone to Washington, its isolated location making the need for a defendable home imperative. The logs are square-cut and either dovetail or partial-dovetail notched. There are no visible loopholes (for defense) but these could have been made in the spaces between the logs. There is a single door and one window at ground level and four-paned windows to either side of the chimney tucked under the eaves. There is a loft at approximately eight feet above the floor, its joists visible just above the cabin door. Next to the door is a massive limestone chimney, the fireplace of which occupies almost the entire end of the room, while the floor is made from the recycled boards of the flatboat that first brought the Meffords downriver. The walls of the cabin were coated in lime plaster mixed with brilliant verdigris which, since it was not mixed with a lead-based paint, has dimmed only slightly over time. George and Malinda Mefford raised thirteen children in this tiny cabin. George died there in 1814.
The cabin survived at the top of the ancient footpath until the 1960s, when it was in danger of vandalism and was moved to Old Main Street in Washington. Clapboards and a lean-to were removed and the house restored to its earliest state. Washington was named and platted in 1785 by Arthur Fox and William Wood. The town of 119 log cabins in 1790 could, in 1797, boast of having over twenty mercantile houses, two taverns, three churches, and ten mechanic shops. By the 1840s, when fire and cholera came repeatedly and the railroad was routed elsewhere, its heyday had ended. Old Washington was designated a historic district in 1970, and its boundaries increased in 1976, with the addition of the entire square mile of the original 1785 plat. Also within the district are a number of fine Federal row houses and the Key family house, at which Harriet Beecher Stowe was staying when she witnessed a Sunday slave auction in Washington in 1833.
Writing Credits
If SAH Archipedia has been useful to you, please consider supporting it.
SAH Archipedia tells the story of the United States through its buildings, landscapes, and cities. This freely available resource empowers the public with authoritative knowledge that deepens their understanding and appreciation of the built environment. But the Society of Architectural Historians, which created SAH Archipedia with University of Virginia Press, needs your support to maintain the high-caliber research, writing, photography, cartography, editing, design, and programming that make SAH Archipedia a trusted online resource available to all who value the history of place, heritage tourism, and learning.












